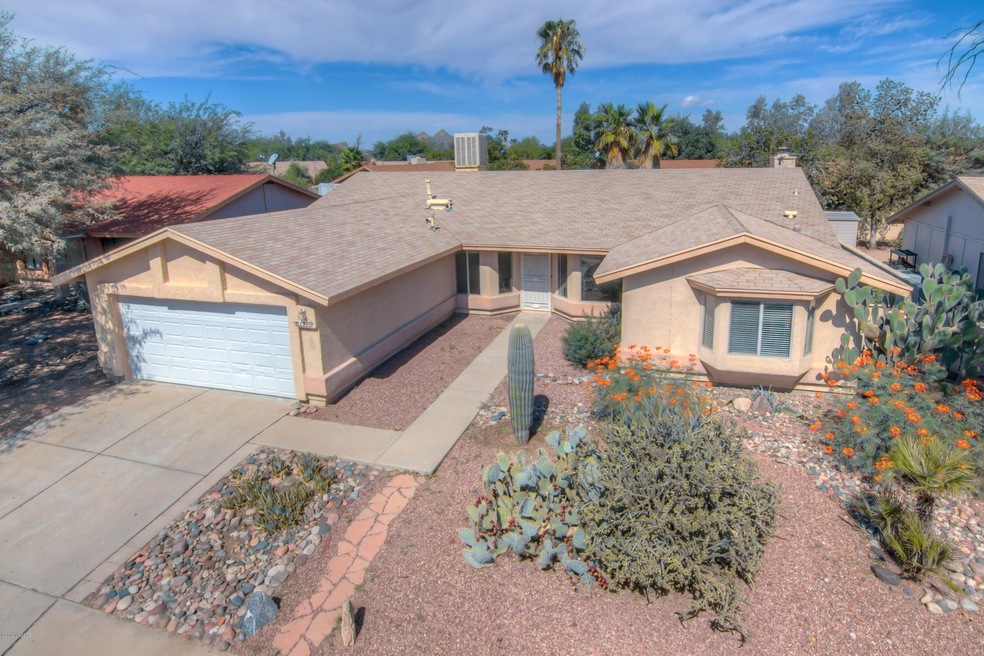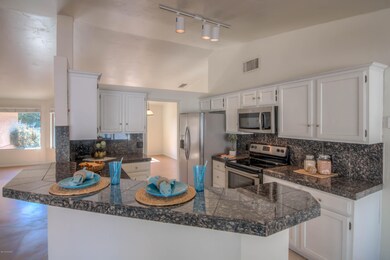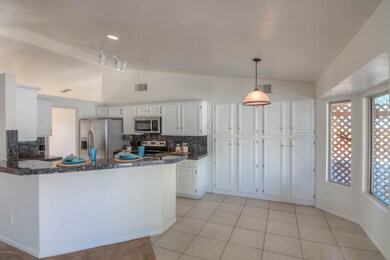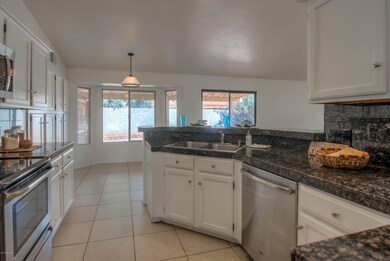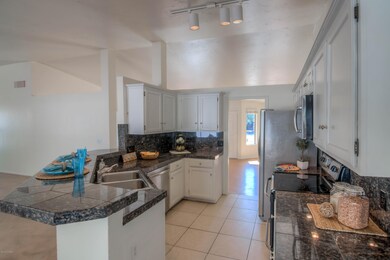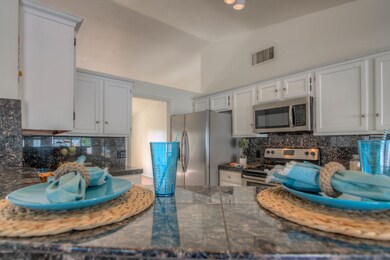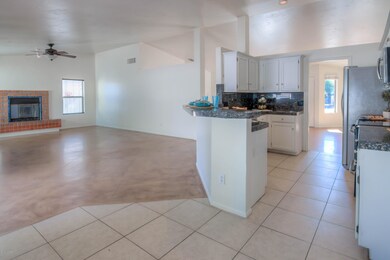
1520 W Highsmith Dr Tucson, AZ 85746
Midvale Park NeighborhoodEstimated Value: $317,000 - $331,000
Highlights
- Spa
- Contemporary Architecture
- Great Room
- 2 Car Garage
- Cathedral Ceiling
- Covered patio or porch
About This Home
As of October 2019Beautiful move-in ready home in Laurel Heights! 2,126 sqft 4 bedroom split floor plan w/ fresh interior paint. Spacious great room perfect for entertaining features cathedral ceiling & fireplace. Open kitchen has breakfast bar, tons of cabinets, stainless appliances, & sunny eat-in area w/ bay window. All new windows throughout & gorgeous concrete overlay flooring in all the right places. Master bedroom has large en suite bath w/ dual sinks, closet, garden tub, shower & separate toilet room w/ door. Double gate provides access to the backyard for your projects. Easy access to schools, shopping, dining, community pool/spa, Raytheon, UofA, Pima CC, The Loop Bike Path & Santa Cruz River Park. Tucson Spectrum Shopping is close by & has everything you could need! All appliances included!!
Last Agent to Sell the Property
Realty Executives Arizona Territory Listed on: 09/18/2019

Last Buyer's Agent
Lisa Valenzuela
Long Realty
Home Details
Home Type
- Single Family
Est. Annual Taxes
- $1,189
Year Built
- Built in 1987
Lot Details
- 6,924 Sq Ft Lot
- Lot Dimensions are 68x100
- Block Wall Fence
- Desert Landscape
- Back and Front Yard
- Property is zoned Tucson - R2
HOA Fees
- $50 Monthly HOA Fees
Home Design
- Contemporary Architecture
- Frame With Stucco
- Shingle Roof
Interior Spaces
- 2,126 Sq Ft Home
- Property has 1 Level
- Shelving
- Cathedral Ceiling
- Ceiling Fan
- Wood Burning Fireplace
- Double Pane Windows
- Bay Window
- Family Room with Fireplace
- Great Room
- Family Room Off Kitchen
- Living Room
- Formal Dining Room
Kitchen
- Electric Oven
- Electric Range
- Microwave
- Dishwasher
- Stainless Steel Appliances
- Disposal
Flooring
- Carpet
- Laminate
- Ceramic Tile
Bedrooms and Bathrooms
- 4 Bedrooms
- Split Bedroom Floorplan
- Walk-In Closet
- 2 Full Bathrooms
- Dual Vanity Sinks in Primary Bathroom
- Separate Shower in Primary Bathroom
- Soaking Tub
- Bathtub with Shower
Laundry
- Laundry Room
- Dryer
- Washer
Parking
- 2 Car Garage
- Garage Door Opener
- Driveway
Accessible Home Design
- No Interior Steps
Outdoor Features
- Spa
- Covered patio or porch
Schools
- Grijalva Elementary School
- Pistor Middle School
- Pueblo High School
Utilities
- Forced Air Heating and Cooling System
- Heating System Uses Natural Gas
- Natural Gas Water Heater
- High Speed Internet
- Phone Available
- Cable TV Available
Community Details
Overview
- Association fees include common area maintenance, street maintenance
- Stratford Association
- Midvale Community
- Laurel Heights & Block A Subdivision
- The community has rules related to deed restrictions
Recreation
- Community Pool
- Community Spa
- Jogging Path
Ownership History
Purchase Details
Home Financials for this Owner
Home Financials are based on the most recent Mortgage that was taken out on this home.Purchase Details
Purchase Details
Home Financials for this Owner
Home Financials are based on the most recent Mortgage that was taken out on this home.Purchase Details
Home Financials for this Owner
Home Financials are based on the most recent Mortgage that was taken out on this home.Purchase Details
Purchase Details
Similar Homes in Tucson, AZ
Home Values in the Area
Average Home Value in this Area
Purchase History
| Date | Buyer | Sale Price | Title Company |
|---|---|---|---|
| Martinez Michael Paul | $203,000 | Long Title Agency Inc | |
| Bishop Corey L | -- | None Available | |
| Bishop Corey L | $223,500 | Longt | |
| Woodford Catherine L | $179,900 | -- | |
| Mata Patricia Miranda | -- | -- | |
| Aguilar Andrew M | $111,000 | Fidelity National Title Agen |
Mortgage History
| Date | Status | Borrower | Loan Amount |
|---|---|---|---|
| Open | Martinez Michael Paul | $97,000 | |
| Closed | Martinez Michael Paul | $3,519 | |
| Open | Martinez Michael Paul | $199,323 | |
| Closed | Martinez Michael Paul | $6,976 | |
| Previous Owner | Bishop Corey L | $211,624 | |
| Previous Owner | Bishop Corey L | $219,747 | |
| Previous Owner | Bishop Corey L | $220,001 | |
| Previous Owner | Woodford Catherine L | $143,900 | |
| Closed | Woodford Catherine L | $26,950 |
Property History
| Date | Event | Price | Change | Sq Ft Price |
|---|---|---|---|---|
| 10/30/2019 10/30/19 | Sold | $203,000 | 0.0% | $95 / Sq Ft |
| 09/30/2019 09/30/19 | Pending | -- | -- | -- |
| 09/18/2019 09/18/19 | For Sale | $203,000 | -- | $95 / Sq Ft |
Tax History Compared to Growth
Tax History
| Year | Tax Paid | Tax Assessment Tax Assessment Total Assessment is a certain percentage of the fair market value that is determined by local assessors to be the total taxable value of land and additions on the property. | Land | Improvement |
|---|---|---|---|---|
| 2024 | $1,322 | $12,022 | -- | -- |
| 2023 | $1,322 | $11,449 | $0 | $0 |
| 2022 | $1,332 | $10,904 | $0 | $0 |
| 2021 | $1,337 | $9,890 | $0 | $0 |
| 2020 | $1,283 | $9,890 | $0 | $0 |
| 2019 | $1,246 | $14,657 | $0 | $0 |
| 2018 | $1,189 | $8,544 | $0 | $0 |
| 2017 | $1,134 | $8,544 | $0 | $0 |
| 2016 | $1,106 | $8,137 | $0 | $0 |
| 2015 | $1,058 | $7,749 | $0 | $0 |
Agents Affiliated with this Home
-
Kim Wakefield
K
Seller's Agent in 2019
Kim Wakefield
Realty Executives Arizona Territory
(520) 333-7783
66 Total Sales
-
L
Buyer's Agent in 2019
Lisa Valenzuela
Long Realty
Map
Source: MLS of Southern Arizona
MLS Number: 21924292
APN: 137-27-5800
- 1583 W Maplewood Dr
- 1716 W Sauvignon Dr
- 1741 W Chardonnay Dr
- 1586 W Denning Ct
- 1741 W Maplewood Dr
- 6290 S Avenue de La Chandelle
- 1861 W Sauvignon Dr
- 6081 S Moorheart Place
- 1865 W Chardonnay Dr
- 1732 W Pineriver Place
- 1919 W Bagley Way
- 2001 W Burgundy Way
- 5465 S Wembly Rd
- 1831 W Oak Ridge Ct
- 858 W Calle Evelina
- 926 W Santa Maria St
- 849 W Mossman St
- 5400 S Southern Oak Dr
- 5566 S Pinta Ave
- 914 W Wedwick St
- 1520 W Highsmith Dr
- 1510 W Highsmith Dr
- 1530 W Highsmith Dr
- 1545 W Nevins Dr
- 1555 W Nevins Dr
- 1500 W Highsmith Dr
- 1540 W Highsmith Dr
- 1535 W Nevins Dr
- 1525 W Highsmith Dr
- 1515 W Highsmith Dr
- 1535 W Highsmith Dr
- 1505 W Highsmith Dr
- 6081 S Oyama Dr
- 6071 S Oyama Dr
- 1525 W Nevins Dr
- 1490 W Highsmith Dr
- 6091 S Oyama Dr
- 1545 W Highsmith Dr
- 1485 W Highsmith Dr
- 6111 S Oyama Dr
