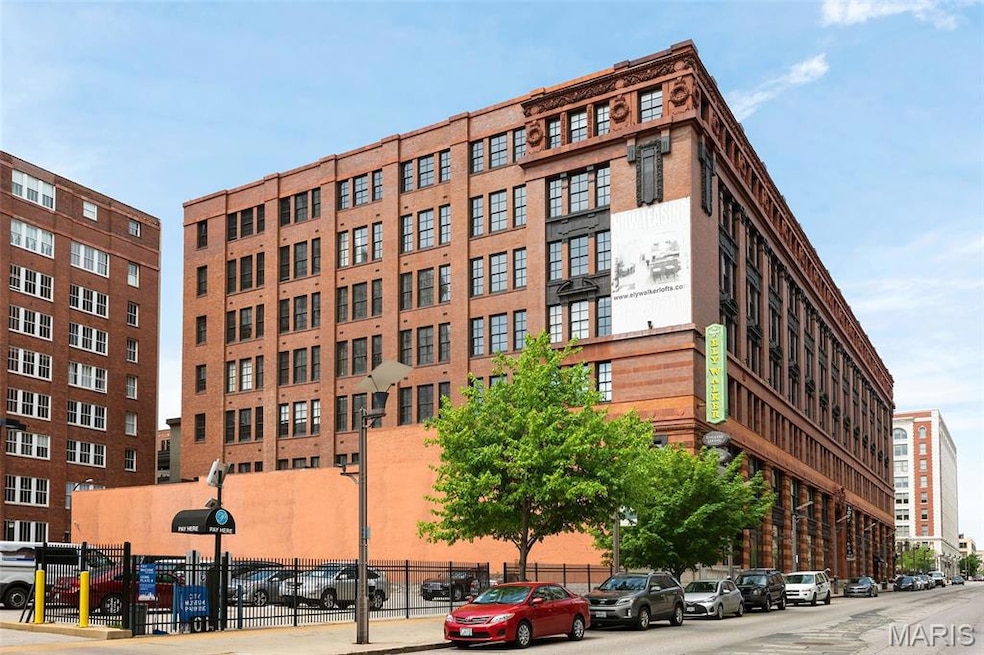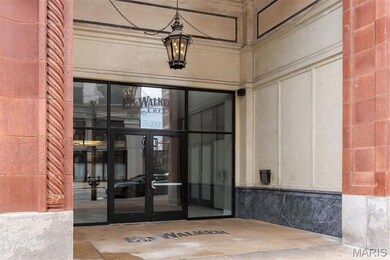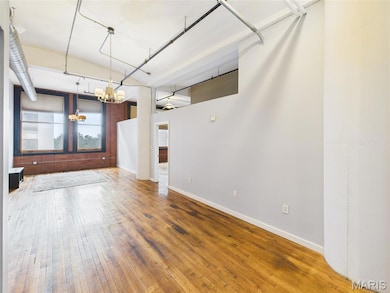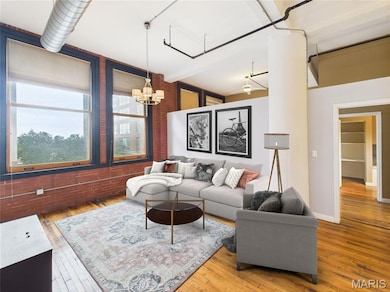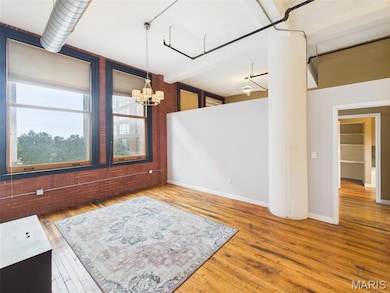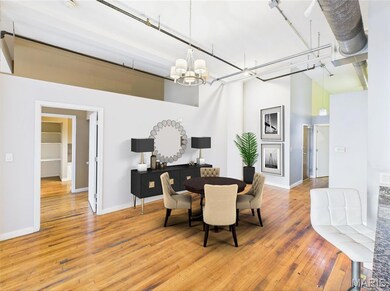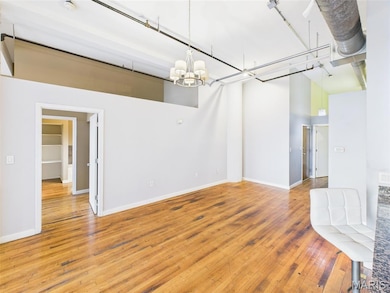1520 Washington Ave Unit 308 Saint Louis, MO 63103
Downtown West NeighborhoodHighlights
- Fitness Center
- Great Room
- Enclosed Parking
- Wood Flooring
- Elevator
- 4-minute walk to Lucas Garden Park
About This Home
City vibes, industrial style--welcome to your the Ely Walker Lofts! This oversized 2 bed / 2 bath unit offers 1400+ sq ft of wide-open living, perfect for entertaining, work from home days, or just spreading out in style. The open kitchen is a total win—granite countertops, 42" cabinets (hello, some glass-front uppers!), and all the workspace you need for everything from meal prep to midnight snacks. Both bedrooms are legit sized—no shoeboxes here. The primary suite? Total retreat energy with a walk-in closet, soaking tub, dual vanities, and separate shower. The second bed and bath make it easy to host or share space without stress. Laundry room = in-unit with full sized washer & dryer. Need more? Rooftop deck with grills and skyline views, gym, and in building garage parking all included.
Book your tour now!
Listing Agent
Coldwell Banker Realty - Gundaker West Regional License #2003019521 Listed on: 07/17/2025

Condo Details
Home Type
- Condominium
Est. Annual Taxes
- $1,918
Year Built
- Built in 1906
Parking
- 1 Car Attached Garage
- Enclosed Parking
- Alley Access
- Garage Door Opener
Home Design
- Brick Exterior Construction
- Concrete Perimeter Foundation
Interior Spaces
- 1,432 Sq Ft Home
- 1-Story Property
- Great Room
- Wood Flooring
- Basement
Kitchen
- Microwave
- Dishwasher
- Wine Cooler
- Disposal
Bedrooms and Bathrooms
- 2 Bedrooms
- 2 Full Bathrooms
Laundry
- Laundry Room
- Dryer
Schools
- Henry Elem. Elementary School
- L'ouverture Middle School
- Vashon High School
Utilities
- Central Air
Listing and Financial Details
- Property Available on 7/14/25
- Tenant pays for cable TV, electricity, internet
- Rent includes association fees, common area maintenance, exterior maintenance, sewer, trash, water
- Assessor Parcel Number 0832-00-0049-0
Community Details
Overview
- Property has a Home Owners Association
- Association fees include common area maintenance, exterior maintenance, roof, sewer, trash, water
- Ely Walker Association
Amenities
- Elevator
Recreation
- Fitness Center
Pet Policy
- Pet Deposit $250
Map
Source: MARIS MLS
MLS Number: MIS25048667
APN: 0832-00-0049-0
- 1520 Washington Ave Unit R411
- 1520 Washington Ave Unit 617
- 1520 Washington Ave Unit R406
- 1520 Washington Ave Unit 616
- 1520 Washington Ave Unit 604
- 1520 Washington Ave Unit 607
- 1601 Washington Ave Unit 206
- 1601 Washington Ave Unit 310
- 1619 Washington Ave Unit 405
- 1619 Washington Ave Unit 302
- 1619 Washington Ave Unit 505
- 1619 Washington Ave Unit 303
- 1619 Washington Ave Unit 803
- 1619 Washington Ave Unit 805
- 1520 Ave
- 1611 Locust St Unit 406
- 1511 Locust St Unit 510
- 1511 Locust St Unit 301
- 1511 Locust St Unit 404
- 1511 Locust St Unit 308
- 1520 Washington Ave Unit 606
- 1520 Washington Ave Unit 416
- 1520 Washington Ave
- 1601 Washington Ave Unit 310
- 1709 Washington Ave Unit 903
- 1706 Washington Ave
- 1717 Olive St
- 1531 Pine St
- 1800 Washington Ave
- 1308 Washington Ave
- 1307 Washington Ave
- 210 N 17th St Unit 509
- 210 N 17th St Unit 1009
- 210 N 17th St Unit 201
- 210 N 17th St Unit 707
- 210 N 17th St Unit 909
- 210 N 17th St Unit 208
- 507 N 13th St Unit 303
- 1405 Pine St
- 1815 Locust St
