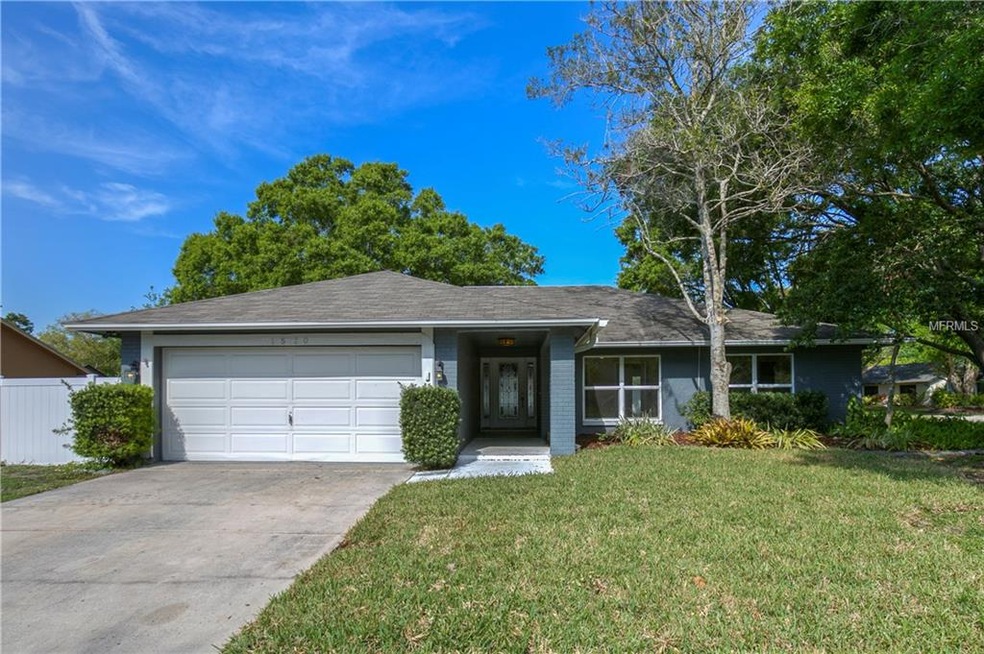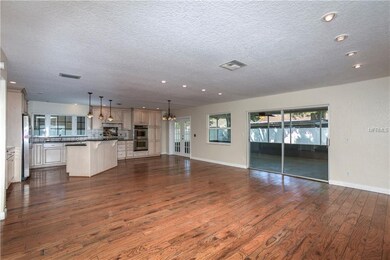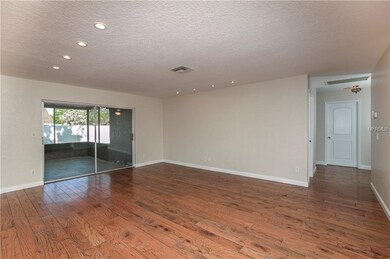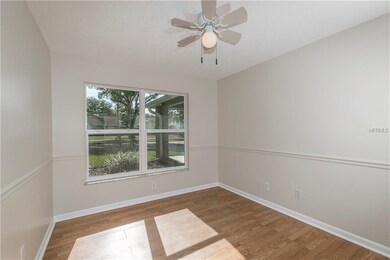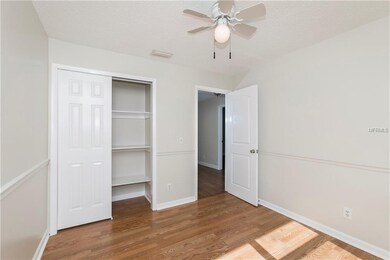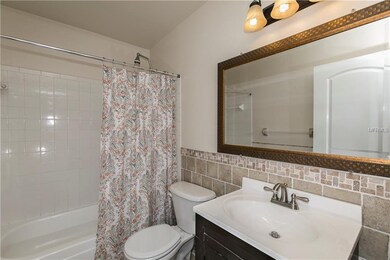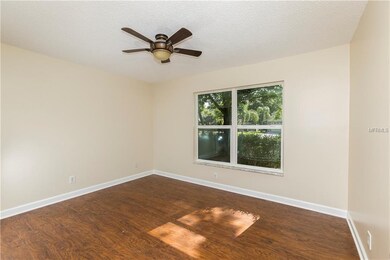
1520 Windmill Pointe Rd Palm Harbor, FL 34685
Lake Tarpon Villages NeighborhoodHighlights
- Parking available for a boat
- Oak Trees
- Ranch Style House
- Cypress Woods Elementary School Rated A
- Deck
- Engineered Wood Flooring
About This Home
As of May 2018This turn-key corner lot home is located in the Windmill Subdivision in the East Lake area of Palm Harbor. It is 4 bedrooms and 2 bathrooms in a great school zone. The kitchen boasts double convection ovens, beautiful cabinetry with sliding pantry drawers, stainless steel appliances and is adorned with granite counter tops. The culinary space also features an island complete with breakfast bar, built in microwave and prep sink. The living areas present real hardwood flooring as well as recessed lighting. The master bedroom has it's own access to the spacious newly fenced in back yard, a walk-in closet and features a recently updated master bath. The 15X27 foot screened-in lanai has a solid roof over it for future expansion or simply staying dry while drinking your morning coffee. New Roof in 2012. Located just south of Lansbrook, this gorgeous home is a must see.
Home Details
Home Type
- Single Family
Est. Annual Taxes
- $4,081
Year Built
- Built in 1974
Lot Details
- 0.28 Acre Lot
- Lot Dimensions are 100' x 110'
- East Facing Home
- Corner Lot
- Irrigation
- Oak Trees
- Property is zoned RPD-5
HOA Fees
- $17 Monthly HOA Fees
Parking
- 2 Car Attached Garage
- Oversized Parking
- Garage Door Opener
- Open Parking
- Parking available for a boat
Home Design
- Ranch Style House
- Slab Foundation
- Shingle Roof
- Block Exterior
- Stucco
Interior Spaces
- 1,734 Sq Ft Home
- Ceiling Fan
- Thermal Windows
- French Doors
- Sliding Doors
- Family Room Off Kitchen
- Storm Windows
- Attic
Kitchen
- Eat-In Kitchen
- Built-In Double Convection Oven
- Range with Range Hood
- Microwave
- Dishwasher
- Stone Countertops
- Solid Wood Cabinet
- Disposal
Flooring
- Engineered Wood
- Laminate
- Ceramic Tile
Bedrooms and Bathrooms
- 4 Bedrooms
- Walk-In Closet
- 2 Full Bathrooms
Laundry
- Laundry in unit
- Dryer
- Washer
Eco-Friendly Details
- Ventilation
Outdoor Features
- Deck
- Enclosed patio or porch
- Exterior Lighting
- Shed
Schools
- Cypress Woods Elementary School
- Tarpon Springs Middle School
- East Lake High School
Utilities
- Central Air
- Heat Pump System
- Electric Water Heater
- Water Purifier
- High Speed Internet
- Cable TV Available
Listing and Financial Details
- Down Payment Assistance Available
- Visit Down Payment Resource Website
- Legal Lot and Block 7 / 10
- Assessor Parcel Number 34-27-16-98250-010-0070
Community Details
Overview
- Windmill Pointe Of Tarpon Lake Unit Three Subdivision
- The community has rules related to deed restrictions
Recreation
- Park
Ownership History
Purchase Details
Home Financials for this Owner
Home Financials are based on the most recent Mortgage that was taken out on this home.Purchase Details
Home Financials for this Owner
Home Financials are based on the most recent Mortgage that was taken out on this home.Purchase Details
Home Financials for this Owner
Home Financials are based on the most recent Mortgage that was taken out on this home.Purchase Details
Home Financials for this Owner
Home Financials are based on the most recent Mortgage that was taken out on this home.Similar Homes in Palm Harbor, FL
Home Values in the Area
Average Home Value in this Area
Purchase History
| Date | Type | Sale Price | Title Company |
|---|---|---|---|
| Warranty Deed | $285,000 | Compass Land & Title Llc | |
| Interfamily Deed Transfer | -- | Compass Land & Title Llc | |
| Interfamily Deed Transfer | $7,500 | -- | |
| Warranty Deed | $94,000 | -- |
Mortgage History
| Date | Status | Loan Amount | Loan Type |
|---|---|---|---|
| Open | $153,000 | New Conventional | |
| Open | $274,000 | New Conventional | |
| Closed | $275,910 | FHA | |
| Previous Owner | $50,000 | Credit Line Revolving | |
| Previous Owner | $202,170 | Fannie Mae Freddie Mac | |
| Previous Owner | $15,000 | Stand Alone Second | |
| Previous Owner | $142,200 | New Conventional | |
| Previous Owner | $120,000 | New Conventional | |
| Previous Owner | $91,820 | FHA |
Property History
| Date | Event | Price | Change | Sq Ft Price |
|---|---|---|---|---|
| 10/04/2024 10/04/24 | Rented | $3,425 | 0.0% | -- |
| 10/04/2024 10/04/24 | Under Contract | -- | -- | -- |
| 10/01/2024 10/01/24 | Off Market | $3,425 | -- | -- |
| 09/29/2024 09/29/24 | Price Changed | $3,425 | -0.7% | $2 / Sq Ft |
| 09/17/2024 09/17/24 | Price Changed | $3,450 | -1.4% | $2 / Sq Ft |
| 09/09/2024 09/09/24 | Price Changed | $3,500 | -2.8% | $2 / Sq Ft |
| 08/24/2024 08/24/24 | For Rent | $3,600 | 0.0% | -- |
| 05/28/2018 05/28/18 | Sold | $285,000 | -4.7% | $164 / Sq Ft |
| 04/22/2018 04/22/18 | Pending | -- | -- | -- |
| 03/27/2018 03/27/18 | For Sale | $299,000 | -- | $172 / Sq Ft |
Tax History Compared to Growth
Tax History
| Year | Tax Paid | Tax Assessment Tax Assessment Total Assessment is a certain percentage of the fair market value that is determined by local assessors to be the total taxable value of land and additions on the property. | Land | Improvement |
|---|---|---|---|---|
| 2024 | $5,419 | $344,372 | -- | -- |
| 2023 | $5,419 | $334,342 | $0 | $0 |
| 2022 | $5,270 | $324,604 | $0 | $0 |
| 2021 | $4,506 | $271,896 | $0 | $0 |
| 2020 | $4,496 | $268,142 | $0 | $0 |
| 2019 | $4,423 | $262,113 | $121,591 | $140,522 |
| 2018 | $4,530 | $243,005 | $0 | $0 |
| 2017 | $4,081 | $204,329 | $0 | $0 |
| 2016 | $3,735 | $179,691 | $0 | $0 |
| 2015 | $3,496 | $164,721 | $0 | $0 |
| 2014 | $3,206 | $149,155 | $0 | $0 |
Agents Affiliated with this Home
-

Seller's Agent in 2024
Ben Mitrano
LPT REALTY, LLC
(727) 504-3490
78 Total Sales
-

Seller's Agent in 2018
Dean Glicos
SNAP REALTY LLC
(727) 509-9296
72 Total Sales
Map
Source: Stellar MLS
MLS Number: T2937106
APN: 34-27-16-98250-010-0070
- 2717 Warwick Terrace
- 2714 Witley Ave
- 2665 Woodhall Terrace
- 3389 Crystal Ct E Unit J
- 3367 Crystal Ct E Unit F
- 3377 Crystal Ct E Unit E
- 1840 Palmer Ct
- 3273 Tanglewood Trail
- 3006 Bolt Dr
- 1510 Palmer Ct
- 3358 Tanglewood Trail
- 3071 Bolt Dr
- 4399 Brooker Creek Dr
- 3629 Indigo Pond Dr
- 2212 Portside Passage
- 918 Windward Way
- 801 Leeward Way
- 3529 Tanglewood Trail
- 3493 Kings Rd Unit 106
- 3673 Kings Rd Unit 102
