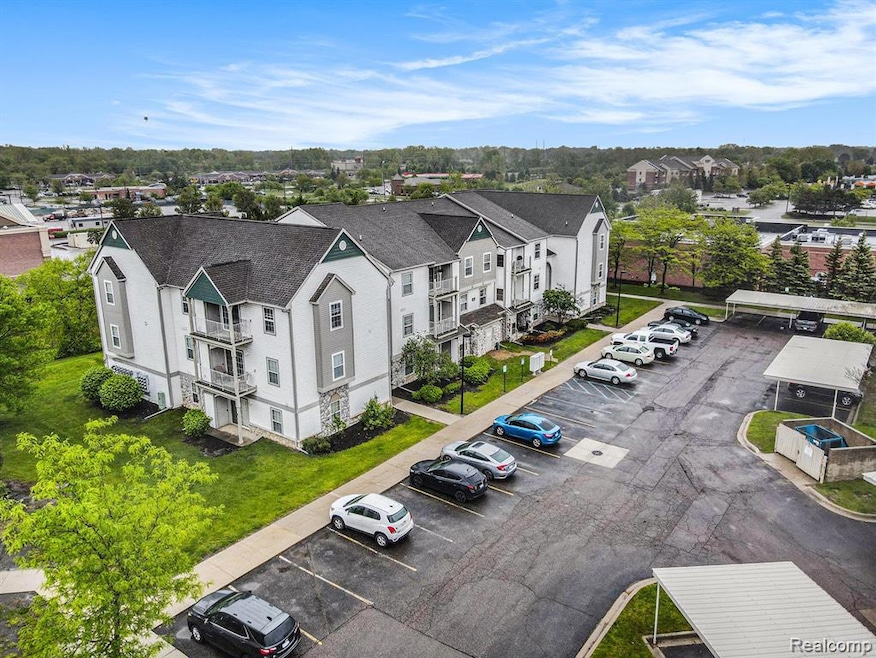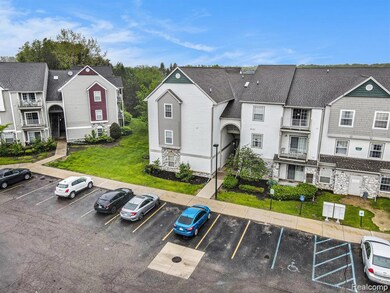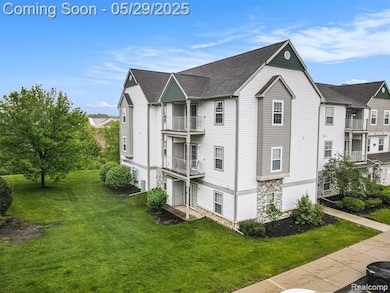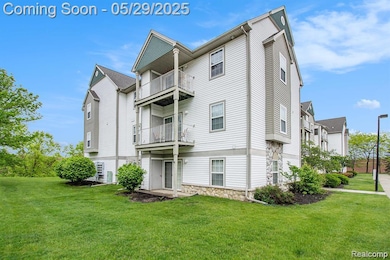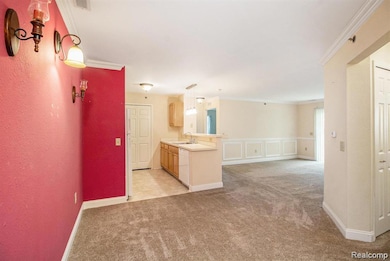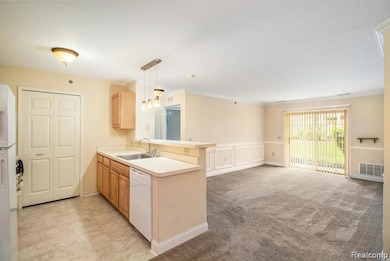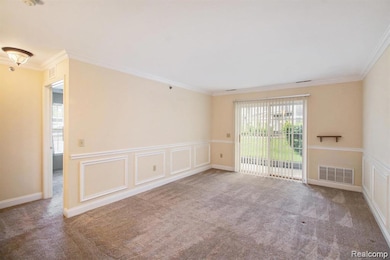
$159,999
- 2 Beds
- 2 Baths
- 1,079 Sq Ft
- 12494 Saint Andrews Way
- Fenton, MI
Well maintained condo located on second floor with a covered balcony. The living and dining area have a vaulted ceiling. Generously sized bedrooms. Freshly painted. Access to golf course located in Glen Devon. Condo includes enclosed garage. Lake Fenton Schools. Currently serviced by community well, near future condos are expected to be connected to public water system. Seller providing $4,900
Crystal Thompson Keller Williams First
