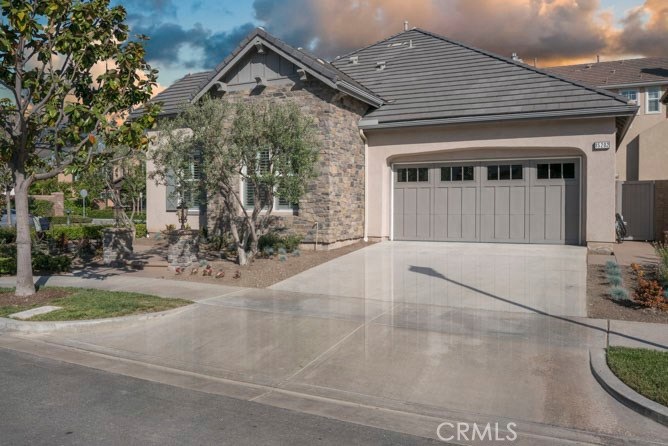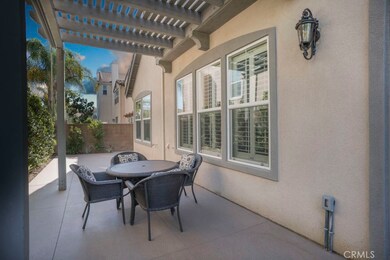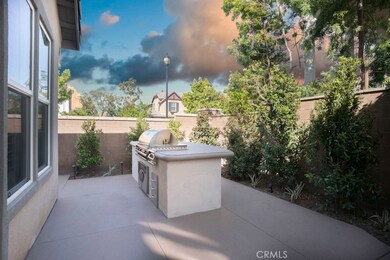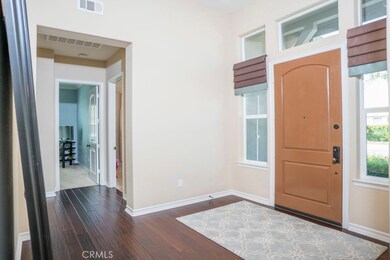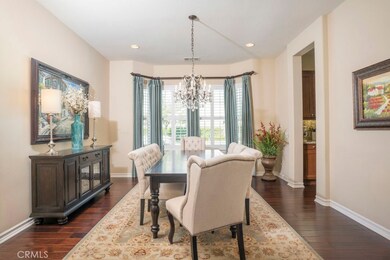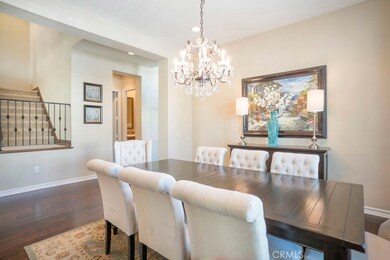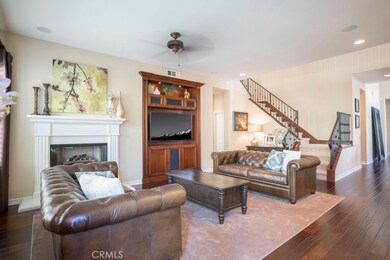
15202 Columbus Square Tustin, CA 92782
Estimated Value: $1,923,787 - $1,964,000
Highlights
- Fitness Center
- Spa
- Clubhouse
- Heritage Elementary Rated A
- Open Floorplan
- Fireplace in Primary Bedroom
About This Home
As of June 2017Stunning single level home pristinely located on a corner lot in the sought after community of Columbus Square, part of the growing Tustin Legacy area. Built by Lennar in 2008, this nearly new home has been extensively upgraded and cared for by it’s original owners. Greeted by stunning wood floors and 20 foot ceilings, the open floor plan boasts close to 2700 square feet of elegant living space. Great room style living area features built in home theater cabinet and surround sound and is open to the kitchen with granite counters, chef worthy stainless appliances and large kitchen island. The recently renovated rear yard with new built-in barbeque, hardscape and landscaping is an enjoyable spot for outdoor dining. Enjoy the large master, a relaxing retreat with romantic fireplace for cool evenings and a spa inspired master bathroom. This Gables Plan offers a large loft, a generous space for a media room, home office or playroom, away from the main living area. Extensive storage is present in the immaculate garage with epoxy coated flooring, built in cabinets and overhead storage racks. The driveway is an additional feature not to be overlooked as it offers parking for two cars! Enjoy all of the resort style amenities of Columbus Square including several parks, clubhouse, Junior Olympic pool and spa, work out room and numerous neighborhood activities. Conveniently located close to freeways, OC Airport and beautiful Orange County beaches, this home is sure to go fast!
Last Agent to Sell the Property
Seven Gables Real Estate License #01279725 Listed on: 04/25/2017

Home Details
Home Type
- Single Family
Est. Annual Taxes
- $19,695
Year Built
- Built in 2008
Lot Details
- 5,175 Sq Ft Lot
- Density is up to 1 Unit/Acre
HOA Fees
- $99 Monthly HOA Fees
Parking
- 2 Car Attached Garage
- 2 Open Parking Spaces
- Parking Available
- Single Garage Door
- Driveway
Home Design
- Turnkey
- Slab Foundation
- Interior Block Wall
- Copper Plumbing
- Stucco
Interior Spaces
- 2,700 Sq Ft Home
- Open Floorplan
- Wired For Sound
- Built-In Features
- Crown Molding
- Coffered Ceiling
- Cathedral Ceiling
- Ceiling Fan
- Recessed Lighting
- Gas Fireplace
- Double Pane Windows
- Shutters
- Great Room with Fireplace
- Family Room Off Kitchen
- Dining Room
- Loft
- Storage
- Neighborhood Views
Kitchen
- Open to Family Room
- Eat-In Kitchen
- Breakfast Bar
- Self-Cleaning Convection Oven
- Indoor Grill
- Gas and Electric Range
- Range Hood
- Microwave
- Ice Maker
- Water Line To Refrigerator
- Dishwasher
- Kitchen Island
- Granite Countertops
- Ceramic Countertops
- Built-In Trash or Recycling Cabinet
- Disposal
Flooring
- Wood
- Carpet
- Stone
- Tile
Bedrooms and Bathrooms
- 3 Main Level Bedrooms
- Primary Bedroom on Main
- Fireplace in Primary Bedroom
- Walk-In Closet
- Dual Vanity Sinks in Primary Bathroom
- Hydromassage or Jetted Bathtub
- Bathtub with Shower
- Walk-in Shower
- Exhaust Fan In Bathroom
- Closet In Bathroom
Laundry
- Laundry Room
- Gas And Electric Dryer Hookup
Home Security
- Carbon Monoxide Detectors
- Fire and Smoke Detector
Outdoor Features
- Spa
- Exterior Lighting
- Outdoor Grill
- Rain Gutters
Schools
- Heritage Elementary School
Utilities
- Central Heating and Cooling System
- Underground Utilities
- Natural Gas Connected
- Gas Water Heater
- Phone Available
- Cable TV Available
Additional Features
- More Than Two Accessible Exits
- Suburban Location
Listing and Financial Details
- Tax Lot 102
- Tax Tract Number 16581
- Assessor Parcel Number 43032107
Community Details
Overview
- First Service Residential Association, Phone Number (949) 448-6000
- Built by Lennar
Amenities
- Outdoor Cooking Area
- Community Barbecue Grill
- Picnic Area
- Clubhouse
- Meeting Room
Recreation
- Sport Court
- Community Playground
- Fitness Center
- Community Pool
- Community Spa
Ownership History
Purchase Details
Purchase Details
Home Financials for this Owner
Home Financials are based on the most recent Mortgage that was taken out on this home.Purchase Details
Home Financials for this Owner
Home Financials are based on the most recent Mortgage that was taken out on this home.Purchase Details
Home Financials for this Owner
Home Financials are based on the most recent Mortgage that was taken out on this home.Purchase Details
Similar Homes in the area
Home Values in the Area
Average Home Value in this Area
Purchase History
| Date | Buyer | Sale Price | Title Company |
|---|---|---|---|
| Alvarez Lopez Trust | -- | None Listed On Document | |
| Scherb Octavo Alvarez | $971,000 | Fidelity National Title | |
| Nguyen Dat Tan | -- | Pacific Coast Title Company | |
| Nguyen Dat Tan | $800,000 | North American Title Company | |
| Lennar Homes Of California Inc | -- | North American Title Company |
Mortgage History
| Date | Status | Borrower | Loan Amount |
|---|---|---|---|
| Previous Owner | Alvarez Scherb Octavio | $650,000 | |
| Previous Owner | Scherb Octavio Alvarez | $181,800 | |
| Previous Owner | Scherb Octavo Alvarez | $760,000 | |
| Previous Owner | Nguyen Dat Tan | $28,000 | |
| Previous Owner | Nguyen Dat Tan | $610,000 | |
| Previous Owner | Nguyen Dat Tan | $629,000 | |
| Previous Owner | Nguyen Dat Tan | $630,568 | |
| Previous Owner | Nguyen Dat Tan | $640,000 |
Property History
| Date | Event | Price | Change | Sq Ft Price |
|---|---|---|---|---|
| 06/30/2017 06/30/17 | Sold | $971,000 | -0.9% | $360 / Sq Ft |
| 05/13/2017 05/13/17 | For Sale | $979,900 | +0.9% | $363 / Sq Ft |
| 05/12/2017 05/12/17 | Pending | -- | -- | -- |
| 05/09/2017 05/09/17 | Off Market | $971,000 | -- | -- |
| 04/17/2017 04/17/17 | For Sale | $979,900 | -- | $363 / Sq Ft |
Tax History Compared to Growth
Tax History
| Year | Tax Paid | Tax Assessment Tax Assessment Total Assessment is a certain percentage of the fair market value that is determined by local assessors to be the total taxable value of land and additions on the property. | Land | Improvement |
|---|---|---|---|---|
| 2024 | $19,695 | $1,104,830 | $611,997 | $492,833 |
| 2023 | $19,241 | $1,083,167 | $599,997 | $483,170 |
| 2022 | $18,833 | $1,061,929 | $588,232 | $473,697 |
| 2021 | $18,370 | $1,041,107 | $576,698 | $464,409 |
| 2020 | $18,145 | $1,030,432 | $570,784 | $459,648 |
| 2019 | $17,693 | $1,010,228 | $559,592 | $450,636 |
| 2018 | $17,336 | $990,420 | $548,620 | $441,800 |
| 2017 | $16,001 | $890,654 | $359,909 | $530,745 |
| 2016 | $15,680 | $873,191 | $352,852 | $520,339 |
| 2015 | $15,649 | $860,075 | $347,551 | $512,524 |
| 2014 | $15,258 | $837,320 | $340,743 | $496,577 |
Agents Affiliated with this Home
-
Sally Picciuto

Seller's Agent in 2017
Sally Picciuto
Seven Gables Real Estate
(714) 716-6031
44 in this area
85 Total Sales
-
Pamela Howland

Buyer's Agent in 2017
Pamela Howland
eXp Realty of Southern California, Inc
(949) 933-7051
17 Total Sales
Map
Source: California Regional Multiple Listing Service (CRMLS)
MLS Number: PW17088619
APN: 430-321-07
- 15205 Severyns Rd
- 1442 Valencia Ave
- 15212 Cambridge St
- 1691 Green Meadow Ave
- 1671 Green Meadow Ave
- 16321 Dawn Way Unit 108
- 14882 Bridgeport Rd
- 14761 Branbury Place
- 14892 Braeburn Rd
- 1931 Roanoke Ave
- 14772 Braeburn Rd
- 2012 Nantucket Place
- 111 Madrid
- 1622 Darsy Cir
- 14675 Red Hill Ave
- 1981 Mitchell Ave
- 159 Waypoint
- 285 Lodestar
- 1962 Ren Cir
- 2325 Dahlia Dr
- 15202 Columbus Square
- 15204 Columbus Square
- 1450 Madison St
- 15206 Columbus Square
- 1447 Madison St
- 1452 Madison St
- 15201 Columbus Square
- 1449 Madison St
- 15203 Columbus Square
- 1445 Madison St
- 1441 Madison St
- 1451 Madison St
- 15208 Columbus Square
- 15205 Columbus Square
- 1454 Madison St
- 1443 Charleston St
- 1443 Madison St
- 1453 Madison St
- 15207 Columbus Square
- 1445 Charleston St
