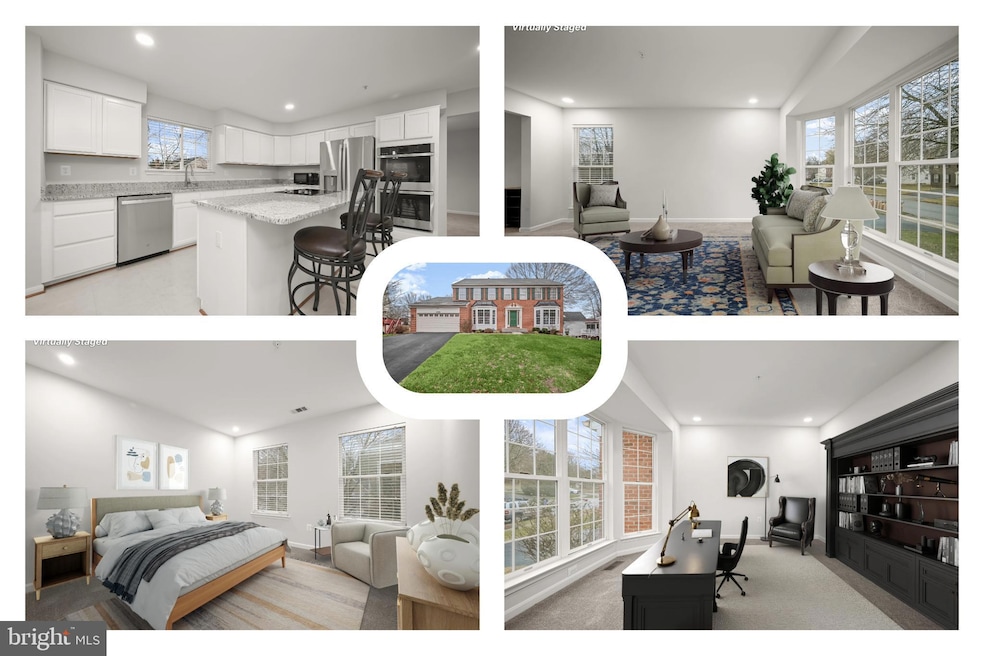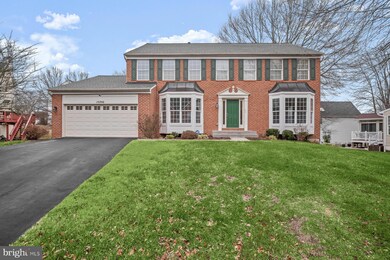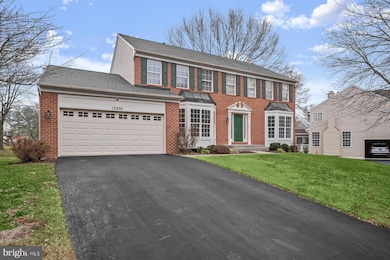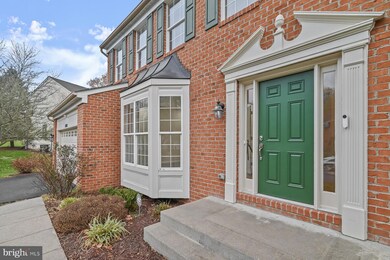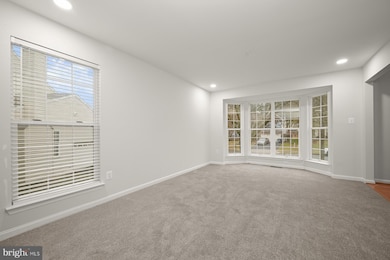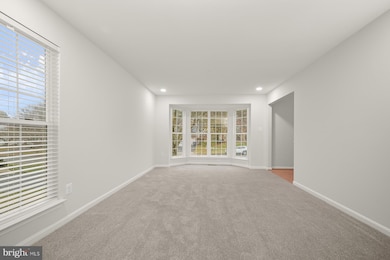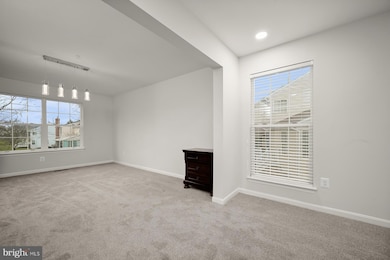
15202 Johnstone Ln Bowie, MD 20721
Collington Station NeighborhoodHighlights
- Open Floorplan
- Clubhouse
- Partially Wooded Lot
- Colonial Architecture
- Two Story Ceilings
- Wood Flooring
About This Home
As of February 2025Welcome to 15202 Johnstone Lane, a spacious and thoughtfully updated home in Bowie’s sought-after Collington Station.
The main floor features a welcoming two-story foyer with gleaming hardwood floors. A formal living room and a home office with bay windows are positioned at the front, offering versatile spaces bathed in natural light. The gourmet kitchen boasts 42-inch cabinets, a center island, new granite countertops, and newer GE stainless steel appliances, including a double oven, cooktop, and refrigerator. Adjacent to the kitchen is an oversized family room with a fireplace and a formal dining room perfect for hosting gatherings.
Upstairs, the home offers four well-sized bedrooms and two full bathrooms. The primary suite features vaulted ceilings, ample closet space, and a private bathroom with skylights, a soaking tub, a separate shower, double vanity, and updated floors, lighting, and fixtures.
The expansive unfinished basement spans over 1,400 square feet, providing a blank canvas for customization. Whether you envision a home theater, recreation area, or additional living quarters, the space offers endless possibilities.
The home is part of the Collington Station community, which includes amenities such as outdoor pools, a clubhouse, tennis courts, and playgrounds.
Meticulously maintained, this move-in-ready home is a perfect blend of comfort and convenience.
Last Agent to Sell the Property
Hazel Shakur
Redfin Corp License #586258 Listed on: 01/08/2025

Home Details
Home Type
- Single Family
Est. Annual Taxes
- $9,662
Year Built
- Built in 1996 | Remodeled in 2024
Lot Details
- 0.25 Acre Lot
- Landscaped
- Sprinkler System
- Partially Wooded Lot
- Back and Front Yard
- Property is in very good condition
- Property is zoned RR
HOA Fees
- $85 Monthly HOA Fees
Parking
- 2 Car Direct Access Garage
- 2 Driveway Spaces
- Front Facing Garage
- On-Street Parking
Home Design
- Colonial Architecture
- Brick Exterior Construction
- Frame Construction
- Architectural Shingle Roof
- Vinyl Siding
- Concrete Perimeter Foundation
Interior Spaces
- Property has 3 Levels
- Open Floorplan
- Two Story Ceilings
- Ceiling Fan
- Skylights
- 1 Fireplace
- Window Treatments
- Bay Window
- Sliding Windows
- French Doors
- Six Panel Doors
- Mud Room
- Entrance Foyer
- Family Room Off Kitchen
- Living Room
- Formal Dining Room
- Den
- Garden Views
- Unfinished Basement
- Space For Rooms
Kitchen
- Breakfast Area or Nook
- Eat-In Kitchen
- Built-In Double Oven
- Dishwasher
- Kitchen Island
- Disposal
Flooring
- Wood
- Carpet
- Laminate
- Ceramic Tile
Bedrooms and Bathrooms
- 4 Bedrooms
- En-Suite Primary Bedroom
- Walk-In Closet
- Whirlpool Bathtub
Laundry
- Laundry on main level
- Dryer
- Washer
Eco-Friendly Details
- Energy-Efficient Appliances
Utilities
- 90% Forced Air Heating and Cooling System
- Vented Exhaust Fan
- Natural Gas Water Heater
- Septic Tank
- Cable TV Available
Listing and Financial Details
- Tax Lot 33
- Assessor Parcel Number 17070676346
Community Details
Overview
- Association fees include pool(s), common area maintenance, management
- Built by Richmond American
- Collington Station Subdivision, The Brantley Floorplan
- Property Manager
Amenities
- Clubhouse
- Party Room
Recreation
- Tennis Courts
- Community Playground
- Community Pool
Ownership History
Purchase Details
Home Financials for this Owner
Home Financials are based on the most recent Mortgage that was taken out on this home.Purchase Details
Similar Homes in Bowie, MD
Home Values in the Area
Average Home Value in this Area
Purchase History
| Date | Type | Sale Price | Title Company |
|---|---|---|---|
| Deed | $712,000 | First American Title Insurance | |
| Deed | $712,000 | First American Title Insurance | |
| Deed | $223,000 | -- |
Mortgage History
| Date | Status | Loan Amount | Loan Type |
|---|---|---|---|
| Open | $687,321 | FHA | |
| Closed | $687,321 | FHA | |
| Previous Owner | $258,000 | VA |
Property History
| Date | Event | Price | Change | Sq Ft Price |
|---|---|---|---|---|
| 02/14/2025 02/14/25 | Sold | $712,000 | -1.1% | $232 / Sq Ft |
| 01/15/2025 01/15/25 | Price Changed | $720,000 | -0.7% | $235 / Sq Ft |
| 01/08/2025 01/08/25 | For Sale | $725,000 | +9.8% | $237 / Sq Ft |
| 08/12/2024 08/12/24 | Sold | $660,000 | +1.6% | $215 / Sq Ft |
| 07/15/2024 07/15/24 | Pending | -- | -- | -- |
| 07/10/2024 07/10/24 | For Sale | $649,900 | 0.0% | $212 / Sq Ft |
| 07/02/2024 07/02/24 | Off Market | $649,900 | -- | -- |
Tax History Compared to Growth
Tax History
| Year | Tax Paid | Tax Assessment Tax Assessment Total Assessment is a certain percentage of the fair market value that is determined by local assessors to be the total taxable value of land and additions on the property. | Land | Improvement |
|---|---|---|---|---|
| 2024 | $8,025 | $567,733 | $0 | $0 |
| 2023 | $7,115 | $520,867 | $0 | $0 |
| 2022 | $7,106 | $474,000 | $101,300 | $372,700 |
| 2021 | $6,719 | $444,733 | $0 | $0 |
| 2020 | $6,467 | $415,467 | $0 | $0 |
| 2019 | $6,218 | $386,200 | $100,600 | $285,600 |
| 2018 | $6,025 | $371,733 | $0 | $0 |
| 2017 | $6,566 | $357,267 | $0 | $0 |
| 2016 | -- | $342,800 | $0 | $0 |
| 2015 | -- | $334,300 | $0 | $0 |
| 2014 | $5,765 | $325,800 | $0 | $0 |
Agents Affiliated with this Home
-
H
Seller's Agent in 2025
Hazel Shakur
Redfin Corp
-
Terry Epps

Buyer's Agent in 2025
Terry Epps
Samson Properties
(202) 424-3344
1 in this area
11 Total Sales
-
Maria Weaver

Seller's Agent in 2024
Maria Weaver
RE/MAX
(410) 258-0604
1 in this area
101 Total Sales
Map
Source: Bright MLS
MLS Number: MDPG2137284
APN: 07-0676346
- 315 Johnsberg Ln
- 15212 Jennings Ln
- 15562 Twin River Cir Unit H014
- 15601 Rockburn Way Unit H046
- 15561 Twin River Cir Unit H044
- 15555 Twin River Cir Unit H043 BALLINGER
- 15609 Rockburn Way Unit H050
- 15611 Rockburn Way Unit H51
- 15908 Hyde Park Place
- 900 Hall Station Dr Unit 201
- 11 While Away Dr Unit 224B
- 802 James Ridge Rd
- 904 Midbrook Ln
- 417 Glenn Lake Dr
- TBB Wind Ridge Place Unit RICHMOND
- TBB Wind Ridge Place Unit NEW HAVEN
- 14806 Bowers Ct
- 208 Bottsford Ave
- 427 Glenn Lake Dr
- 427 Glenn Lake Dr
