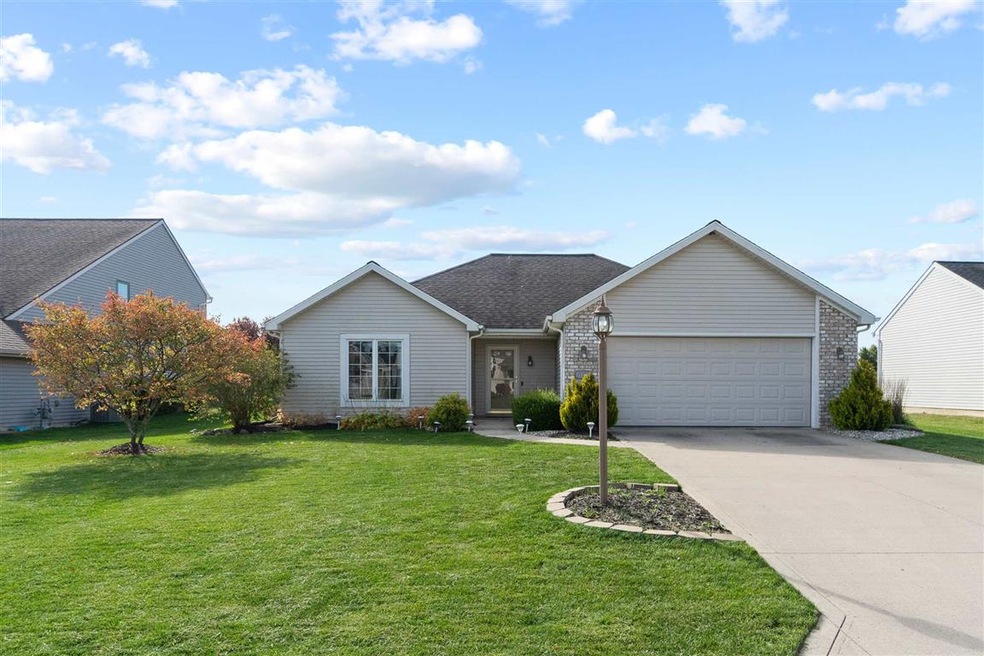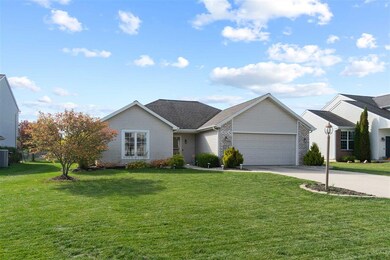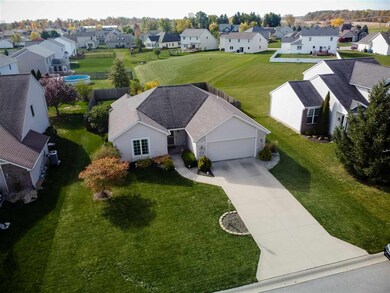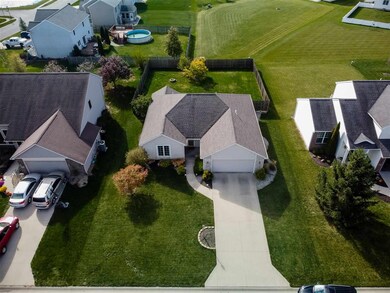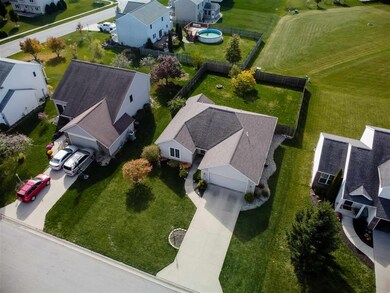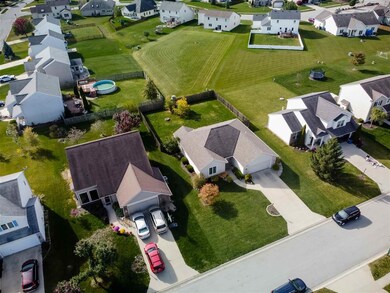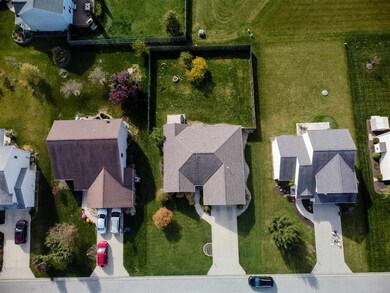
15203 Bristlecone Ct Fort Wayne, IN 46814
Southwest Fort Wayne NeighborhoodHighlights
- Ranch Style House
- Cul-De-Sac
- Tile Flooring
- Homestead Senior High School Rated A
- 2 Car Attached Garage
- Forced Air Heating and Cooling System
About This Home
As of December 2024Welcome, Home. Your neighbors are waiting to greet you into this incredible neighborhood. You will feel right at home in this three-bedroom, two full bath ranch home with a vaulted ceiling in the family room, gas fireplace, open concept floor plan, and split bedrooms. The kitchen has ample counter space and cabinets; all kitchen appliances are new and will remain. There is a 6 x 5 Mudroom/laundry room between the garage and foyer. Enjoy the privacy of the large rear yard with a full privacy fence. Great location close to schools and shopping.
Home Details
Home Type
- Single Family
Est. Annual Taxes
- $1,022
Year Built
- Built in 2004
Lot Details
- 9,871 Sq Ft Lot
- Lot Dimensions are 76x142
- Cul-De-Sac
- Privacy Fence
- Level Lot
HOA Fees
- $22 Monthly HOA Fees
Parking
- 2 Car Attached Garage
- Driveway
- Off-Street Parking
Home Design
- Ranch Style House
- Brick Exterior Construction
- Slab Foundation
- Wood Siding
- Cement Board or Planked
- Vinyl Construction Material
Interior Spaces
- 1,396 Sq Ft Home
- Living Room with Fireplace
Flooring
- Carpet
- Laminate
- Tile
Bedrooms and Bathrooms
- 3 Bedrooms
- 2 Full Bathrooms
Location
- Suburban Location
Schools
- Covington Elementary School
- Woodside Middle School
- Homestead High School
Utilities
- Forced Air Heating and Cooling System
- Heating System Uses Gas
Listing and Financial Details
- Assessor Parcel Number 02-11-18-102-031.000-038
Ownership History
Purchase Details
Home Financials for this Owner
Home Financials are based on the most recent Mortgage that was taken out on this home.Purchase Details
Home Financials for this Owner
Home Financials are based on the most recent Mortgage that was taken out on this home.Purchase Details
Home Financials for this Owner
Home Financials are based on the most recent Mortgage that was taken out on this home.Purchase Details
Home Financials for this Owner
Home Financials are based on the most recent Mortgage that was taken out on this home.Purchase Details
Purchase Details
Similar Homes in Fort Wayne, IN
Home Values in the Area
Average Home Value in this Area
Purchase History
| Date | Type | Sale Price | Title Company |
|---|---|---|---|
| Warranty Deed | $238,000 | Metropolitan Title | |
| Warranty Deed | -- | Fidelity National Title Co L | |
| Warranty Deed | -- | None Available | |
| Warranty Deed | -- | Metropolitan Title Of In Llc | |
| Quit Claim Deed | -- | Three Rivers Title Co Inc | |
| Warranty Deed | -- | Three Rivers Title Co Inc |
Mortgage History
| Date | Status | Loan Amount | Loan Type |
|---|---|---|---|
| Open | $178,500 | New Conventional | |
| Open | $358,000 | New Conventional | |
| Previous Owner | $143,900 | New Conventional | |
| Previous Owner | $138,225 | No Value Available | |
| Previous Owner | $79,000 | New Conventional | |
| Previous Owner | $95,920 | No Value Available | |
| Closed | $11,990 | No Value Available |
Property History
| Date | Event | Price | Change | Sq Ft Price |
|---|---|---|---|---|
| 12/16/2024 12/16/24 | Sold | $238,000 | -4.8% | $170 / Sq Ft |
| 10/28/2024 10/28/24 | Pending | -- | -- | -- |
| 10/22/2024 10/22/24 | For Sale | $249,900 | +38.9% | $179 / Sq Ft |
| 11/30/2020 11/30/20 | Sold | $179,900 | 0.0% | $129 / Sq Ft |
| 10/21/2020 10/21/20 | Pending | -- | -- | -- |
| 10/19/2020 10/19/20 | For Sale | $179,900 | +23.6% | $129 / Sq Ft |
| 06/16/2016 06/16/16 | Sold | $145,500 | +0.4% | $104 / Sq Ft |
| 05/13/2016 05/13/16 | Pending | -- | -- | -- |
| 05/04/2016 05/04/16 | For Sale | $144,900 | -- | $104 / Sq Ft |
Tax History Compared to Growth
Tax History
| Year | Tax Paid | Tax Assessment Tax Assessment Total Assessment is a certain percentage of the fair market value that is determined by local assessors to be the total taxable value of land and additions on the property. | Land | Improvement |
|---|---|---|---|---|
| 2024 | $1,669 | $242,100 | $57,700 | $184,400 |
| 2023 | $1,669 | $240,300 | $27,400 | $212,900 |
| 2022 | $1,366 | $205,900 | $27,400 | $178,500 |
| 2021 | $1,233 | $183,700 | $27,400 | $156,300 |
| 2020 | $998 | $155,500 | $27,400 | $128,100 |
| 2019 | $1,022 | $154,300 | $27,400 | $126,900 |
| 2018 | $907 | $142,800 | $27,400 | $115,400 |
| 2017 | $939 | $139,500 | $27,400 | $112,100 |
| 2016 | $873 | $135,000 | $27,400 | $107,600 |
| 2014 | $740 | $121,900 | $27,400 | $94,500 |
| 2013 | $768 | $121,200 | $27,400 | $93,800 |
Agents Affiliated with this Home
-
Lauren Stangland

Seller's Agent in 2024
Lauren Stangland
Keller Williams Realty Group
(260) 610-6321
4 in this area
24 Total Sales
-
Scott Straub
S
Buyer's Agent in 2024
Scott Straub
North Eastern Group Realty
(260) 489-7095
27 in this area
74 Total Sales
-
Al Snyder

Seller's Agent in 2020
Al Snyder
Coldwell Banker Real Estate Group
(260) 410-5842
1 in this area
13 Total Sales
-
Brad Noll

Buyer's Agent in 2020
Brad Noll
Noll Team Real Estate
(260) 710-7744
116 in this area
352 Total Sales
-
Michael Litchin

Seller's Agent in 2016
Michael Litchin
Litchin Real Estate
(260) 438-7128
13 in this area
71 Total Sales
Map
Source: Indiana Regional MLS
MLS Number: 202042248
APN: 02-11-18-102-031.000-038
- 15212 Bristlecone Ct
- 15306 Covington Rd
- 14831 Bitternut Ln
- 14628 Firethorne Path
- 2803 Walnut Run
- 15012 Remington Place
- 10271 Chestnut Creek Blvd
- 11358 Kola Crossover
- 11326 Kola Crossover
- 11088 Kola Crossover Unit 145
- 11130 Kola Crossover Unit 98
- 11162 Kola Crossover Unit 97
- 11422 Kola Crossover Unit 90
- 11444 Kola Crossover Unit 89
- 11466 Kola Crossover Unit 88
- 11089 Kola Crossover Unit 72
- 10621 Kola Crossover Unit 43
- 10737 Kola Crossover Unit 40
- 10789 Kola Crossover Unit 39
- 10972 Kola Crossover Unit 30
