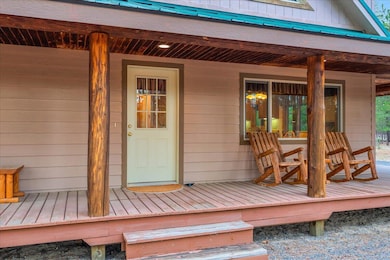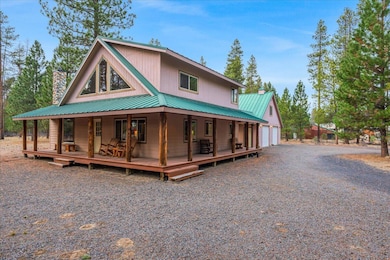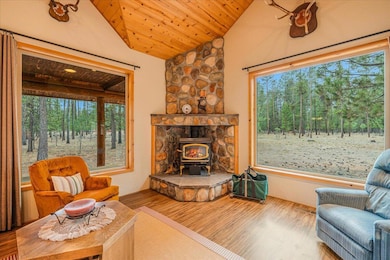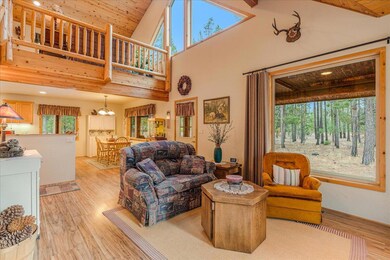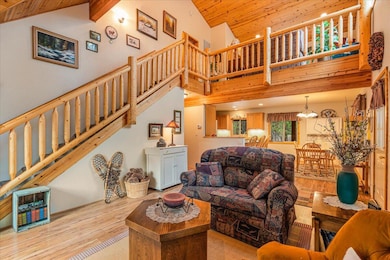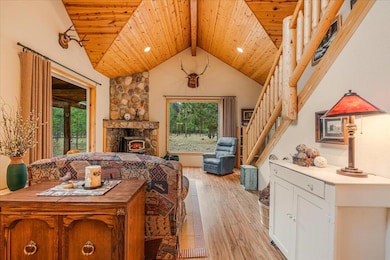152038 Conestoga Rd La Pine, OR 97739
Estimated payment $4,538/month
Highlights
- RV Hookup
- Panoramic View
- Clubhouse
- Two Primary Bedrooms
- Open Floorplan
- Wooded Lot
About This Home
Cozy up on the front porch and wake up to birdsong symphony on 5.09 acres of whispering pines in La Pine, Oregon. This gem features 2 bedrooms, a loft that flips effortlessly into bedroom #3 and 2 full baths, one with a jacuzzi tub. Snuggle up around a wood stove, or host sunset BBQs on the wrap-around deck! Vaulted knotty pine ceilings add warmth, while 2 story windows frame views of pine trees and blue sky. Whole house Reverse Osmosis system ensures crystal-clear water! Don't miss the guest suite (workshop, office or studio?) perched above a massive 2-car garage—complete with half-bath. The Wagon Trail Ranch neighborhood offers amenities: swimming pool, saunas, horse corrals, and access to the Little Deschutes River. A clubhouse and vast common areas mean community without crowds. Mt. Bachelor is only an hour away! Snag this pine-kissed paradise and start making memories! Rentals allowed.
Home Details
Home Type
- Single Family
Est. Annual Taxes
- $3,284
Year Built
- Built in 2001
Lot Details
- 5.09 Acre Lot
- Native Plants
- Level Lot
- Wooded Lot
- Property is zoned R2, R2
HOA Fees
- $61 Monthly HOA Fees
Parking
- 2 Car Detached Garage
- Heated Garage
- Garage Door Opener
- Driveway
- RV Hookup
Property Views
- Panoramic
- Forest
Home Design
- Traditional Architecture
- Stem Wall Foundation
- Frame Construction
- Metal Roof
Interior Spaces
- 1,798 Sq Ft Home
- 2-Story Property
- Open Floorplan
- Vaulted Ceiling
- Ceiling Fan
- Wood Burning Fireplace
- Vinyl Clad Windows
- Mud Room
- Great Room
- Family Room
- Loft
- Bonus Room
Kitchen
- Eat-In Kitchen
- Breakfast Bar
- Range
- Dishwasher
- Kitchen Island
- Laminate Countertops
- Disposal
Flooring
- Carpet
- Laminate
- Vinyl
Bedrooms and Bathrooms
- 3 Bedrooms
- Primary Bedroom on Main
- Double Master Bedroom
- Linen Closet
- 2 Full Bathrooms
- Soaking Tub
Laundry
- Laundry Room
- Dryer
- Washer
Outdoor Features
- Wrap Around Porch
Schools
- Gilchrist Elementary School
- Gilchrist Jr/Sr High Middle School
- Gilchrist Jr/Sr High School
Utilities
- Forced Air Heating and Cooling System
- Heating System Uses Wood
- Heat Pump System
- Well
- Water Heater
- Water Purifier
- Septic Tank
- Leach Field
- Cable TV Available
Listing and Financial Details
- Exclusions: Owner's personal effects, furniture
- Tax Lot 0500
- Assessor Parcel Number 129765
Community Details
Overview
- $30 One-Time Secondary Association Fee
- Wagon Trail Acreages Subdivision
- The community has rules related to covenants, conditions, and restrictions, covenants
Amenities
- Clubhouse
Recreation
- Community Pool
- Trails
- Snow Removal
Map
Home Values in the Area
Average Home Value in this Area
Tax History
| Year | Tax Paid | Tax Assessment Tax Assessment Total Assessment is a certain percentage of the fair market value that is determined by local assessors to be the total taxable value of land and additions on the property. | Land | Improvement |
|---|---|---|---|---|
| 2025 | $3,386 | $289,270 | -- | -- |
| 2024 | $3,107 | $280,850 | -- | -- |
| 2023 | $2,989 | $280,850 | $0 | $0 |
| 2022 | $2,910 | $264,730 | $0 | $0 |
| 2021 | $2,826 | $257,020 | $0 | $0 |
| 2020 | $2,741 | $249,540 | $0 | $0 |
| 2019 | $2,675 | $242,280 | $0 | $0 |
| 2018 | $2,599 | $235,230 | $0 | $0 |
| 2017 | $2,537 | $228,380 | $0 | $0 |
| 2016 | $2,470 | $221,730 | $0 | $0 |
| 2015 | $2,405 | $215,280 | $0 | $0 |
| 2014 | $2,296 | $209,010 | $0 | $0 |
| 2013 | -- | $202,930 | $0 | $0 |
Property History
| Date | Event | Price | List to Sale | Price per Sq Ft |
|---|---|---|---|---|
| 11/24/2025 11/24/25 | Price Changed | $799,000 | -1.2% | $444 / Sq Ft |
| 11/06/2025 11/06/25 | For Sale | $809,000 | -- | $450 / Sq Ft |
Purchase History
| Date | Type | Sale Price | Title Company |
|---|---|---|---|
| Interfamily Deed Transfer | -- | None Available |
Source: Oregon Datashare
MLS Number: 220211486
APN: R129765
- 152113 Silver Spur Rd
- 152224 Silver Spur Rd
- 0 Tl 09900 Scabbard Ct Unit 4 220194298
- 0 Tl 09800 Scabbard Ct Unit 5 220194297
- 0 Tl 10300 Concho Ct Unit 5 220194299
- 0 Tl 09700 Buggy Whip Ct Unit 6 220194296
- 0 Tl 09300 Buggy Whip Ct Unit 10 220194293
- 0 Tl 10600 Concho Ct Unit 2 220194291
- 153206 Collar Dr
- 0 Stirrup Dr Unit Lot 15 220194508
- 0 Stirrup Dr Unit Lot 20 220194510
- 0 Stirrup Dr Unit Lot 11 220194505
- 0 Stirrup Dr Unit 14
- 0 Stirrup Dr Unit Lot 12 220194504
- 0 Stirrup Dr Unit Lot 17 220194509
- 0 Stirrup Dr Unit Lot 13 220194506
- 0 Tl 08700 Stirrup Dr Unit 16
- 1451 Fred Mahn Dr
- 149218 Auderine Cir
- 1920 Cheryl Dr

