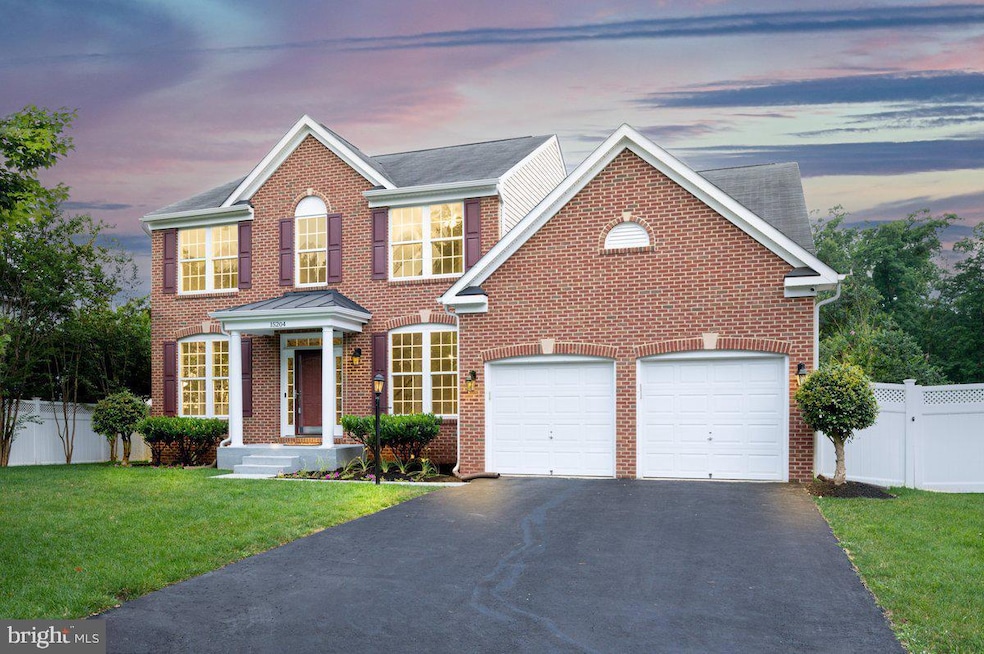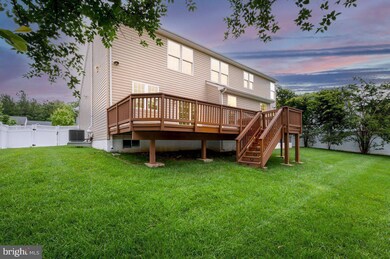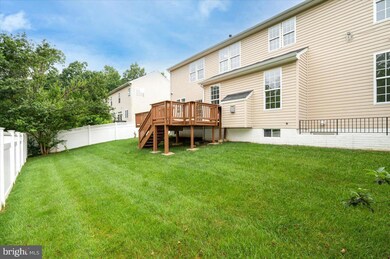15204 Briggs Way Woodbridge, VA 22193
Cardinal NeighborhoodEstimated payment $4,791/month
Highlights
- Gourmet Kitchen
- View of Trees or Woods
- Colonial Architecture
- Alexander Henderson Elementary School Rated A-
- Open Floorplan
- Deck
About This Home
Beautifully updated colonial on a quiet cul-de-sac with an expanded 4-ft bump out on all three levels! This sun-filled home features fresh interior paint (2024), hardwood floors, and a spacious family room with a cozy fireplace. The chef’s kitchen offers 42” white cabinets, granite countertops, stainless steel appliances, and a walk-in pantry. Upstairs, the primary suite includes cathedral ceilings, a sitting area, a walk-in closet, and a spa-like bath with soaking tub and double vanity. Two additional bedrooms are generously sized. The finished basement is ideal for entertaining with a dedicated media room (in-wall Polk speakers + stadium seating) and a large rec room with walk-up access to the backyard. The flat, fully fenced yard is a standout with a white vinyl fence (2021), in-ground sprinkler system, and beautiful crepe myrtles. Major upgrades include a Carrier HVAC with humidifier + Ecobee thermostat (2020) and Cat-5 wiring with 1-gig fiber optic Internet throughout the home—perfect for work-from-home or streaming. Located minutes from parks, walking trails, Neabsco Boardwalk, Leesylvania State Park, Stonebridge, Wegmans, Costco, and commuter options at Telegraph Rd and Rippon VRE. A move-in-ready home with fantastic updates—don’t miss it!
Home Details
Home Type
- Single Family
Est. Annual Taxes
- $7,080
Year Built
- Built in 2009
Lot Details
- 9,692 Sq Ft Lot
- Cul-De-Sac
- Privacy Fence
- Vinyl Fence
- Back Yard Fenced
- Sprinkler System
- Backs to Trees or Woods
- Property is zoned R4
HOA Fees
- $90 Monthly HOA Fees
Parking
- 2 Car Attached Garage
- Parking Storage or Cabinetry
- Front Facing Garage
- Garage Door Opener
Home Design
- Colonial Architecture
- Bump-Outs
- Brick Exterior Construction
- Permanent Foundation
- Slab Foundation
- Shingle Roof
- Asphalt Roof
- Vinyl Siding
- Active Radon Mitigation
Interior Spaces
- Property has 3 Levels
- Open Floorplan
- Cathedral Ceiling
- Ceiling Fan
- Recessed Lighting
- Fireplace With Glass Doors
- Gas Fireplace
- Double Pane Windows
- Vinyl Clad Windows
- Double Hung Windows
- Bay Window
- Window Screens
- Sliding Doors
- Insulated Doors
- Family Room Off Kitchen
- Living Room
- Combination Kitchen and Dining Room
- Home Office
- Recreation Room
- Bonus Room
- Views of Woods
Kitchen
- Gourmet Kitchen
- Breakfast Area or Nook
- Walk-In Pantry
- Butlers Pantry
- Built-In Self-Cleaning Double Oven
- Gas Oven or Range
- Cooktop
- Built-In Microwave
- Freezer
- Ice Maker
- Dishwasher
- Stainless Steel Appliances
- Kitchen Island
- Upgraded Countertops
- Disposal
Flooring
- Wood
- Carpet
- Ceramic Tile
Bedrooms and Bathrooms
- 4 Bedrooms
- Walk-In Closet
- Soaking Tub
- Bathtub with Shower
- Walk-in Shower
Laundry
- Laundry Room
- Laundry on main level
- Front Loading Dryer
- Front Loading Washer
Finished Basement
- Walk-Out Basement
- Connecting Stairway
- Interior and Exterior Basement Entry
- Sump Pump
- Space For Rooms
- Basement Windows
Outdoor Features
- Deck
Utilities
- Forced Air Heating and Cooling System
- Humidifier
- Vented Exhaust Fan
- Programmable Thermostat
- Underground Utilities
- 200+ Amp Service
- Natural Gas Water Heater
Listing and Financial Details
- Coming Soon on 11/21/25
- Tax Lot 33
- Assessor Parcel Number 8291-11-0971
Community Details
Overview
- Association fees include snow removal, trash
- Cardinal Glen II HOA
- Cardinal Glen II Subdivision
Recreation
- Community Playground
Map
Home Values in the Area
Average Home Value in this Area
Tax History
| Year | Tax Paid | Tax Assessment Tax Assessment Total Assessment is a certain percentage of the fair market value that is determined by local assessors to be the total taxable value of land and additions on the property. | Land | Improvement |
|---|---|---|---|---|
| 2025 | $6,959 | $755,900 | $252,900 | $503,000 |
| 2024 | $6,959 | $699,700 | $234,200 | $465,500 |
| 2023 | $6,968 | $669,700 | $223,000 | $446,700 |
| 2022 | $6,951 | $627,600 | $208,400 | $419,200 |
| 2021 | $6,600 | $542,000 | $179,600 | $362,400 |
| 2020 | $7,939 | $512,200 | $169,500 | $342,700 |
| 2019 | $7,874 | $508,000 | $167,900 | $340,100 |
| 2018 | $5,803 | $480,600 | $158,400 | $322,200 |
| 2017 | $5,661 | $460,100 | $150,900 | $309,200 |
| 2016 | $5,623 | $461,400 | $150,900 | $310,500 |
| 2015 | $5,661 | $466,300 | $152,400 | $313,900 |
| 2014 | $5,661 | $454,700 | $147,900 | $306,800 |
Property History
| Date | Event | Price | List to Sale | Price per Sq Ft | Prior Sale |
|---|---|---|---|---|---|
| 08/26/2022 08/26/22 | Sold | $718,000 | -0.1% | $175 / Sq Ft | View Prior Sale |
| 07/22/2022 07/22/22 | Pending | -- | -- | -- | |
| 07/22/2022 07/22/22 | Price Changed | $719,000 | -1.4% | $175 / Sq Ft | |
| 07/10/2022 07/10/22 | Price Changed | $729,000 | +5.7% | $177 / Sq Ft | |
| 07/07/2022 07/07/22 | For Sale | $690,000 | -- | $168 / Sq Ft |
Purchase History
| Date | Type | Sale Price | Title Company |
|---|---|---|---|
| Deed | $718,000 | North American Title | |
| Warranty Deed | $427,000 | -- |
Mortgage History
| Date | Status | Loan Amount | Loan Type |
|---|---|---|---|
| Open | $704,995 | FHA | |
| Previous Owner | $419,265 | FHA |
Source: Bright MLS
MLS Number: VAPW2107782
APN: 8291-11-0971
- 15187 Brazil Cir
- 15611 Bushey Dr
- 15348 Bronco Way
- 15036 Cherrydale Dr
- 15048 Cherrydale Dr
- 15008 Cherrydale Dr
- 15381 Tina Ln
- 15615 Bushey Dr
- 3188 Barbeque Place
- 15623 Bushey Dr
- 15099 Cardin Place
- 14875 Cherrydale Dr
- 14871 Cherrydale Dr
- 15037 Catalpa Ct
- 15209 Calexico Ln
- 15207 Calexico Ln
- 3451 Choate Ct
- 3523 Legere Ct
- 3665 Ketchum Ct
- 15026 Cardin Place
- 3428 Brahms Dr
- 3430 Brahms Dr
- 15267 Barnabas Trail
- 15131 Brickwood Dr
- 15110 Cardin Place Unit B
- 15068 Catbrier Ct
- 3513 Legere Ct
- 15012 Cordell Ave
- 3238 Fledgling Cir
- 14684 Cloverdale Rd
- 3175 Fledgling Cir
- 3519 Buffalo Ct
- 14436 Whisperwood Ct
- 15681 Palermo Terrace
- 14607 Anderson St
- 2970 Stockholm Way
- 3803 Danbury Ct
- 15684 Mendoza Ln
- 4006 Dubois Ct
- 15895 Aerial View Rd



