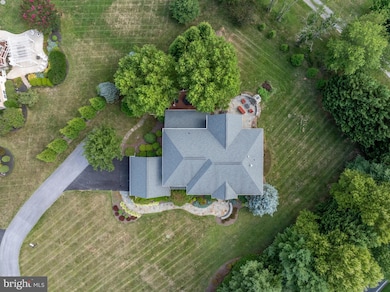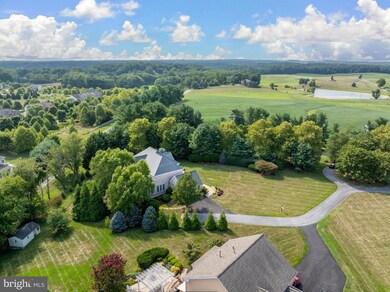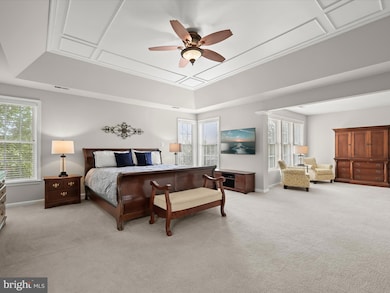
15204 Bucks Run Dr Woodbine, MD 21797
Woodbine NeighborhoodHighlights
- View of Trees or Woods
- Open Floorplan
- Colonial Architecture
- Bushy Park Elementary School Rated A
- Dual Staircase
- Deck
About This Home
As of September 2024Welcome to 15204 Bucks Run Drive, a stunning estate nestled in the prestigious Wellington West, perched on a meticulously landscaped one-acre lot. This exquisite home boasts rich hardwood floors, soaring 9+ foot ceilings, detailed moldings, and custom built-ins that exemplify refined craftsmanship. The grand two-story foyer, flanked by formal living and dining rooms with classic moldings and hardwood floors, sets an elegant tone. The chef's eat-in kitchen is a culinary dream, featuring an expansive center island, granite countertops, cooktop, double wall oven, planning station, a second staircase, and a raised breakfast bar. The breakfast room and morning room offer breathtaking views of the landscaped grounds and provide access to the deck, perfect for morning coffee or evening relaxation. The family room, adjacent to the kitchen, is anchored by a pellet stove insert, creating a warm and inviting space for gatherings. The main level also includes a private office, a custom mudroom with a pet station, a laundry room, a powder room, and convenient garage access. Upstairs, the primary suite is a private retreat, complete with a sitting room, a walk-in closet, and a luxurious renovated en-suite bathroom. The en-suite features Quartz countertops, soft-close cabinetry, dual vanities, a glass-enclosed shower, and a slipper tub. An additional en-suite bedroom with a walk-in closet, along with two more bedrooms connected by a dual-entry bath, complete the upper level. The lower level is an entertainer's paradise, offering a game room, a wet bar with granite countertops, wine fridge, beverage fridge, a TV projector system, and access to a custom patio. A fifth bedroom, a full bath, and an exercise room with rubber flooring round out this incredible space. This estate is the epitome of luxury living, offering a perfect blend of elegance, comfort, and functionality. Welcome home. OFFERS UPDATE: Respectfully requesting offers by Tuesday, August 6th by noon.
Last Agent to Sell the Property
Northrop Realty License #0636400 Listed on: 08/01/2024

Home Details
Home Type
- Single Family
Est. Annual Taxes
- $12,577
Year Built
- Built in 1999
Lot Details
- 1.06 Acre Lot
- Landscaped
- Back, Front, and Side Yard
- Property is in excellent condition
- Property is zoned RCDEO
HOA Fees
- $50 Monthly HOA Fees
Parking
- 2 Car Attached Garage
- Side Facing Garage
Property Views
- Woods
- Garden
Home Design
- Colonial Architecture
- Brick Exterior Construction
- Shingle Roof
- Vinyl Siding
Interior Spaces
- Property has 3 Levels
- Open Floorplan
- Wet Bar
- Dual Staircase
- Built-In Features
- Chair Railings
- Crown Molding
- Wainscoting
- Tray Ceiling
- Two Story Ceilings
- Ceiling Fan
- Recessed Lighting
- 1 Fireplace
- Vinyl Clad Windows
- Window Screens
- French Doors
- Atrium Doors
- Mud Room
- Entrance Foyer
- Family Room Off Kitchen
- Sitting Room
- Living Room
- Dining Room
- Den
- Game Room
- Storage Room
- Home Gym
- Fire and Smoke Detector
Kitchen
- Breakfast Room
- Eat-In Kitchen
- Butlers Pantry
- Built-In Oven
- Cooktop
- Microwave
- Dishwasher
- Stainless Steel Appliances
- Kitchen Island
- Upgraded Countertops
- Disposal
Flooring
- Wood
- Carpet
Bedrooms and Bathrooms
- En-Suite Primary Bedroom
- En-Suite Bathroom
- Walk-In Closet
Laundry
- Laundry Room
- Laundry on main level
- Dryer
- Washer
Finished Basement
- Heated Basement
- Walk-Out Basement
- Connecting Stairway
- Interior Basement Entry
- Basement Windows
Outdoor Features
- Deck
- Patio
- Exterior Lighting
- Porch
Utilities
- Forced Air Heating and Cooling System
- Humidifier
- Heating System Powered By Owned Propane
- Well
- Propane Water Heater
- Septic Tank
Community Details
- Wellington West Subdivision
Listing and Financial Details
- Tax Lot 33
- Assessor Parcel Number 1404362616
Ownership History
Purchase Details
Home Financials for this Owner
Home Financials are based on the most recent Mortgage that was taken out on this home.Purchase Details
Home Financials for this Owner
Home Financials are based on the most recent Mortgage that was taken out on this home.Purchase Details
Home Financials for this Owner
Home Financials are based on the most recent Mortgage that was taken out on this home.Purchase Details
Similar Homes in Woodbine, MD
Home Values in the Area
Average Home Value in this Area
Purchase History
| Date | Type | Sale Price | Title Company |
|---|---|---|---|
| Deed | $1,310,000 | Fidelity National Title | |
| Deed | $867,500 | -- | |
| Deed | $867,500 | -- | |
| Deed | $495,000 | -- |
Mortgage History
| Date | Status | Loan Amount | Loan Type |
|---|---|---|---|
| Open | $1,048,000 | New Conventional | |
| Previous Owner | $100,000 | Credit Line Revolving | |
| Previous Owner | $571,735 | Adjustable Rate Mortgage/ARM | |
| Previous Owner | $667,500 | Purchase Money Mortgage | |
| Previous Owner | $667,500 | Purchase Money Mortgage | |
| Closed | -- | No Value Available |
Property History
| Date | Event | Price | Change | Sq Ft Price |
|---|---|---|---|---|
| 09/09/2024 09/09/24 | Sold | $1,310,000 | +4.8% | $197 / Sq Ft |
| 08/01/2024 08/01/24 | For Sale | $1,250,000 | -- | $188 / Sq Ft |
Tax History Compared to Growth
Tax History
| Year | Tax Paid | Tax Assessment Tax Assessment Total Assessment is a certain percentage of the fair market value that is determined by local assessors to be the total taxable value of land and additions on the property. | Land | Improvement |
|---|---|---|---|---|
| 2024 | $13,320 | $1,007,067 | $0 | $0 |
| 2023 | $12,517 | $923,633 | $0 | $0 |
| 2022 | $11,861 | $840,200 | $245,600 | $594,600 |
| 2021 | $11,553 | $828,867 | $0 | $0 |
| 2020 | $11,553 | $817,533 | $0 | $0 |
| 2019 | $11,310 | $806,200 | $238,100 | $568,100 |
| 2018 | $10,275 | $767,533 | $0 | $0 |
| 2017 | $9,764 | $806,200 | $0 | $0 |
| 2016 | -- | $690,200 | $0 | $0 |
| 2015 | -- | $683,833 | $0 | $0 |
| 2014 | -- | $677,467 | $0 | $0 |
Agents Affiliated with this Home
-
Anthony Friedman

Seller's Agent in 2024
Anthony Friedman
Creig Northrop Team of Long & Foster
(443) 864-1613
20 in this area
355 Total Sales
-
Jatinder Singh

Buyer's Agent in 2024
Jatinder Singh
Invision Realty Inc.
(301) 476-0501
2 in this area
148 Total Sales
Map
Source: Bright MLS
MLS Number: MDHW2043048
APN: 04-362616
- 15305 Sweetbay St
- 15257 Bucks Run Dr
- 2815 Sagewood Dr
- 15276 Callaway Ct
- 3169 Route 97
- 2669 Roxbury Mills Rd
- 3703 Cattail Greens Ct
- 15256 Callaway Ct
- 15948 Union Chapel Rd
- 16013 Pheasant Ridge Ct
- 3124 Ellerslie Ct
- 15309 Leondina Dr
- 3309 Stapleton Dr
- 3109 Spring House Ct
- 15036 Scottswood Ct
- 3415 Shady Ln
- 16449 Ed Warfield Rd
- 14907 Bushy Park Rd
- 2016 Meadow Tree Ct
- 14816 Bushy Park Rd






