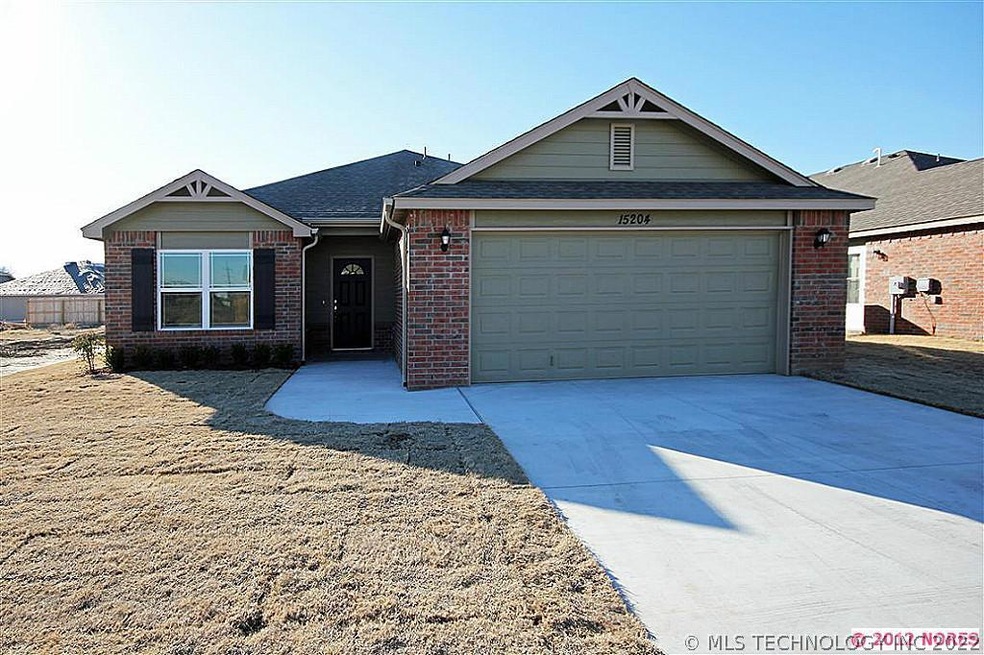
15204 E 109th St N Owasso, OK 74055
Highlights
- Vaulted Ceiling
- Attached Garage
- Ceiling Fan
- Northeast Elementary School Rated A-
- Programmable Thermostat
- 5-minute walk to Lake Valley Park
About This Home
As of March 2018Perfection Plus... 4/2.5/2 in new phase of subdivision includes tile/carpet/laminate wood floors, glamour master bath, covered patio and so much more. Don't miss this one!!
Last Agent to Sell the Property
Jacque Sackett
Inactive Office License #155268 Listed on: 03/29/2012
Home Details
Home Type
- Single Family
Est. Annual Taxes
- $2,854
Year Built
- Built in 2011 | Under Construction
Parking
- Attached Garage
Home Design
- Brick Exterior Construction
Interior Spaces
- Vaulted Ceiling
- Ceiling Fan
- Insulated Windows
- Insulated Doors
- Fire and Smoke Detector
- Free-Standing Range
Bedrooms and Bathrooms
- 4 Bedrooms
Schools
- Owasso High School
Utilities
- Heating System Uses Gas
- Programmable Thermostat
Ownership History
Purchase Details
Home Financials for this Owner
Home Financials are based on the most recent Mortgage that was taken out on this home.Purchase Details
Home Financials for this Owner
Home Financials are based on the most recent Mortgage that was taken out on this home.Purchase Details
Home Financials for this Owner
Home Financials are based on the most recent Mortgage that was taken out on this home.Similar Homes in Owasso, OK
Home Values in the Area
Average Home Value in this Area
Purchase History
| Date | Type | Sale Price | Title Company |
|---|---|---|---|
| Warranty Deed | $270,000 | First American Title | |
| Warranty Deed | $172,000 | Titan Title & Closing | |
| Warranty Deed | $162,000 | Inverstors Title & Escrow Co |
Mortgage History
| Date | Status | Loan Amount | Loan Type |
|---|---|---|---|
| Open | $275,702 | New Conventional | |
| Previous Owner | $122,000 | New Conventional |
Property History
| Date | Event | Price | Change | Sq Ft Price |
|---|---|---|---|---|
| 05/18/2023 05/18/23 | Rented | $1,825 | 0.0% | -- |
| 05/12/2023 05/12/23 | Under Contract | -- | -- | -- |
| 03/30/2023 03/30/23 | Price Changed | $1,825 | +1.7% | $1 / Sq Ft |
| 03/27/2023 03/27/23 | Price Changed | $1,795 | -1.6% | $1 / Sq Ft |
| 03/15/2023 03/15/23 | For Rent | $1,825 | +5.8% | -- |
| 04/22/2022 04/22/22 | Rented | $1,725 | -3.9% | -- |
| 02/18/2022 02/18/22 | Under Contract | -- | -- | -- |
| 02/18/2022 02/18/22 | For Rent | $1,795 | 0.0% | -- |
| 03/07/2018 03/07/18 | Sold | $172,000 | -4.4% | $95 / Sq Ft |
| 11/12/2017 11/12/17 | Pending | -- | -- | -- |
| 11/12/2017 11/12/17 | For Sale | $179,900 | +11.0% | $99 / Sq Ft |
| 05/14/2012 05/14/12 | Sold | $162,000 | -1.5% | $89 / Sq Ft |
| 03/29/2012 03/29/12 | Pending | -- | -- | -- |
| 03/29/2012 03/29/12 | For Sale | $164,450 | -- | $91 / Sq Ft |
Tax History Compared to Growth
Tax History
| Year | Tax Paid | Tax Assessment Tax Assessment Total Assessment is a certain percentage of the fair market value that is determined by local assessors to be the total taxable value of land and additions on the property. | Land | Improvement |
|---|---|---|---|---|
| 2024 | $2,854 | $29,708 | $5,169 | $24,539 |
| 2023 | $2,854 | $21,297 | $4,006 | $17,291 |
| 2022 | $1,928 | $20,678 | $3,815 | $16,863 |
| 2021 | $1,845 | $20,223 | $3,850 | $16,373 |
| 2020 | $1,789 | $19,694 | $3,630 | $16,064 |
| 2019 | $1,735 | $18,923 | $3,630 | $15,293 |
| 2018 | $1,668 | $18,887 | $3,300 | $15,587 |
| 2017 | $1,669 | $18,736 | $3,300 | $15,436 |
| 2016 | $1,632 | $18,271 | $3,300 | $14,971 |
| 2015 | $1,629 | $17,906 | $3,300 | $14,606 |
| 2014 | $1,657 | $18,197 | $3,300 | $14,897 |
Agents Affiliated with this Home
-
Kim Mears
K
Seller's Agent in 2023
Kim Mears
Linsch Realty LLC
(918) 691-8291
3 Total Sales
-
Ryan Treadway
R
Seller's Agent in 2018
Ryan Treadway
Keller Williams Preferred
(918) 810-1314
4 in this area
310 Total Sales
-
Caleb Branham

Buyer's Agent in 2018
Caleb Branham
Keller Williams Preferred
(918) 839-3460
6 in this area
179 Total Sales
-
J
Seller's Agent in 2012
Jacque Sackett
Inactive Office
-
Tammy Salerno

Buyer's Agent in 2012
Tammy Salerno
Coldwell Banker Select
(918) 698-3455
23 in this area
101 Total Sales
Map
Source: MLS Technology
MLS Number: 1210685
APN: 660092912
- 15204 E 110th St N
- 10732 N 154th Ave E
- 14708 E 108th St N
- 14606 E 109th Place N
- 14507 E 110th Place N
- 15410 E 87th St N
- 7916 N 145th Place E
- 10825 N 159th Ave E
- 14602 E 114th St N
- 15916 E 106th Place N
- 15052 E 117th St N
- 16112 E 112th St N
- 8817 E 145th St N
- 11439 N 162nd Ave E
- 11762 N 156th Ave E
- 15 E 106th St N
- 11952 N 152nd Ave E
- 9980 N 154th Ave E
- 14201 E 101st St N
- 10018 N 145th East Ave
