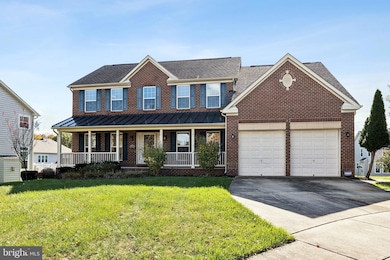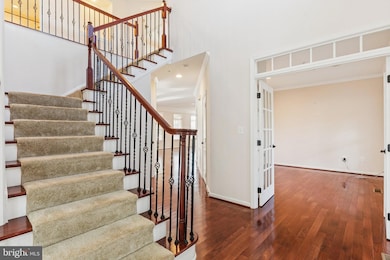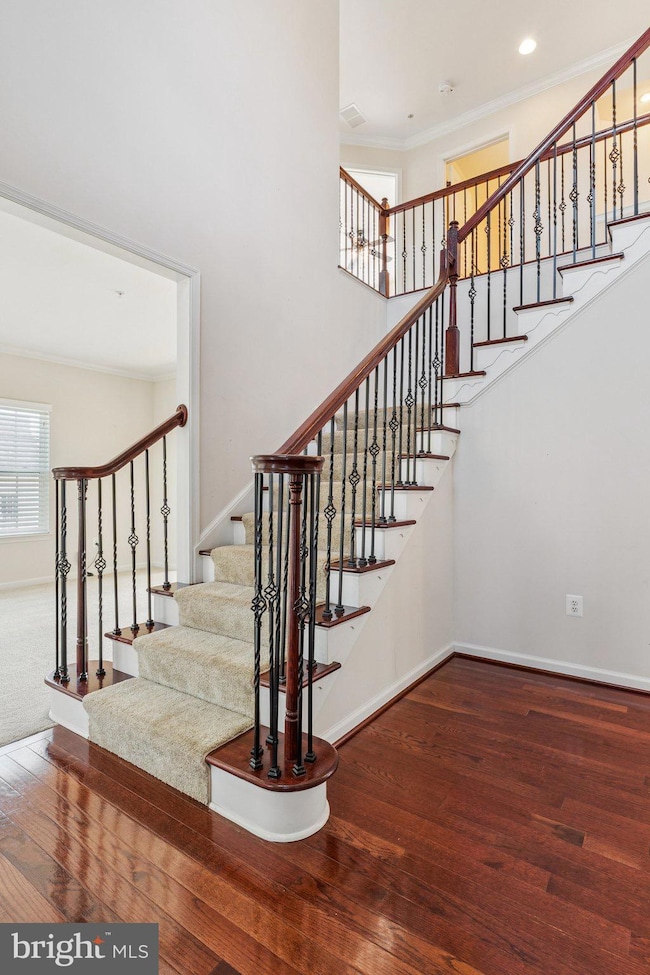15205 Orchard Farm Place Upper Marlboro, MD 20774
Highlights
- Water Oriented
- Traditional Architecture
- Mud Room
- 11,815 Acre Lot
- 1 Fireplace
- No HOA
About This Home
Welcome to this beautiful Courtland Gate model by Ryan Homes, perfectly situated in the highly sought-after Beechtree community. Designed for comfort and everyday living, this elegant three-level home offers generous space, classic architecture, and quality finishes throughout. Step inside the grand foyer to find formal living and dining rooms along with a private study, ideal for remote work or quiet reading. The open-concept kitchen showcases a large center island, granite countertops, and 42′′ cabinetry, flowing seamlessly into the spacious family room and sun-filled morning room. From here, enjoy easy access to the deck—perfect for gatherings or relaxing outdoors. The main level features rich hardwood flooring, while the upper level and finished basement are complete with freshly shampooed carpet for comfort and warmth. The expansive owner’s suite includes a sitting area, dual walk-in closets, and a spa-inspired bath with soaking tub and separate shower. Three additional bedrooms offer ample space and natural light, and the laundry/mudroom provides practical access to the two-car garage. Exterior features such as a brick front, architectural shingles, and professional landscaping create timeless curb appeal. Inside, thoughtful details include 9′ ceilings on the first floor, 8′ ceilings upstairs, upgraded trim, and ceramic tile in all baths. Energy-efficient construction, “Warm Corner” insulation, and a durable edge-gold subfloor provide lasting quality. Beechtree offers an unmatched lifestyle with resort-style amenities—an 18-hole championship golf course, clubhouse with restaurant, 35-acre lake, walking trails, pool, fitness center, tennis courts, and playgrounds. Conveniently located near Bowie Town Center with easy access to Route 50 and I-495, this home provides seamless connectivity to Washington D.C., Annapolis, and beyond.
Listing Agent
(301) 789-5313 team@jordanparkerdc.com RLAH @properties License #0225238173 Listed on: 10/25/2025

Home Details
Home Type
- Single Family
Est. Annual Taxes
- $399
Year Built
- Built in 2013
Lot Details
- 11,815 Acre Lot
- Property is zoned LCD
Parking
- 2 Car Attached Garage
- Front Facing Garage
Home Design
- Traditional Architecture
- Entry on the 2nd floor
- Brick Foundation
- Frame Construction
Interior Spaces
- Property has 3 Levels
- 1 Fireplace
- Mud Room
- Den
- Natural lighting in basement
- Laundry Room
Bedrooms and Bathrooms
- Soaking Tub
Accessible Home Design
- Level Entry For Accessibility
Outdoor Features
- Water Oriented
- Property is near a pond
Utilities
- Central Heating and Cooling System
- Electric Water Heater
Listing and Financial Details
- Residential Lease
- Security Deposit $4,300
- Tenant pays for cable TV, electricity, gas, heat, hot water, HVAC maintenance, internet, lawn/tree/shrub care, light bulbs/filters/fuses/alarm care, snow removal, trash removal, all utilities, water
- Rent includes hoa/condo fee
- No Smoking Allowed
- 12-Month Min and 24-Month Max Lease Term
- Available 10/27/25
- $50 Application Fee
- $500 Repair Deductible
- Assessor Parcel Number 17035512642
Community Details
Overview
- No Home Owners Association
- Built by Ryan Homes
- Beech Tree North Village Subdivision, Courtland Gate Floorplan
Recreation
- Community Pool
Pet Policy
- No Pets Allowed
Map
Source: Bright MLS
MLS Number: MDPG2180620
APN: 03-5512642
- 2105 Lake Forest Dr
- 2135 Congresbury Place
- 15219 N Berwick Ln
- 2010 Dornoch Way
- 15305 Torcross Way
- 2403 Lake Forest Dr
- 2424 Newmoor Way
- 15625 Copper Beech Dr
- 2704 Beech Orchard Ln
- 15303 Glastonbury Way
- 15503 Humberside Way
- 14402 Medwick Rd
- 14707 Sweet Pepperbush Place Unit A014
- 15305 Kettlebaston Ln
- 3002 Presidential Golf Dr
- 15308 Littleton Place
- 3002 Lake Forest Dr
- 15622 Swanscombe Loop
- 3902 Presidential Golf Dr
- 14603 Turner Wootton Pkwy
- 15444 Symondsbury Way
- 2203 Barnstable Dr
- 2906 George Hilleary Terrace
- 15305 Kettlebaston Ln
- 15412 Finchingfield Way
- 16112 Mcconnell Dr
- 15603 Tibberton Terrace
- 3306 Brookshire Ct
- 1116 Ring Bill Loop
- 14720 Briarley Place
- 16508 Kilby Ct
- 15000 Green Wing Terrace
- 903 Johnson Grove Ln
- 1215 Heritage Hills Dr
- 12714 Heidi Marie Ct
- 15204 Peerless Ave
- 16224 Bright Star Way
- 3812 Saddlebrook Ct
- 14625 Governor Sprigg Place
- 4490 Lord Loudoun Ct Unit 16-7






