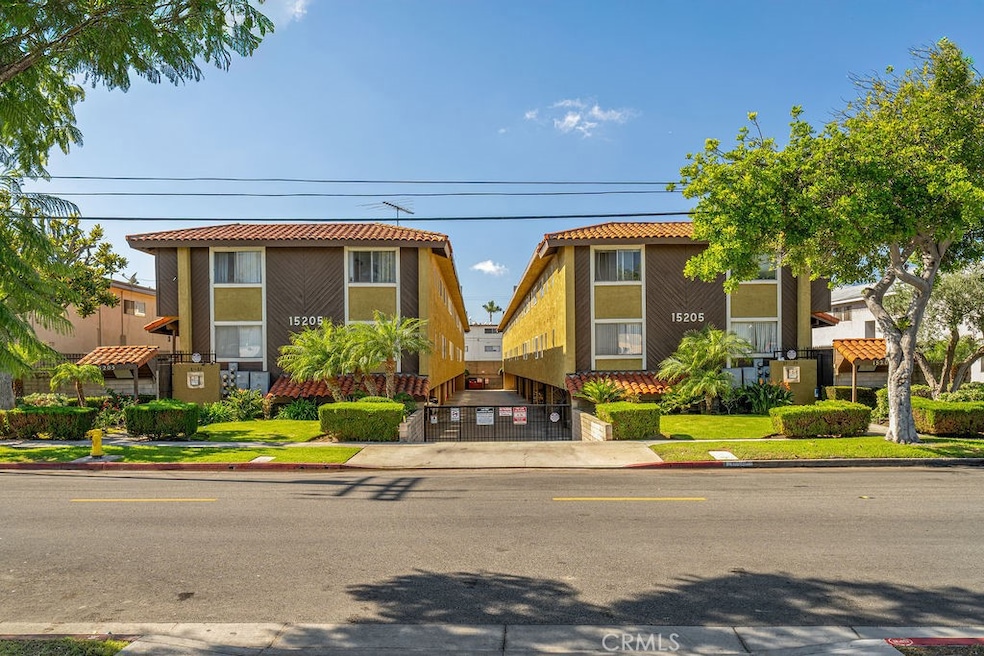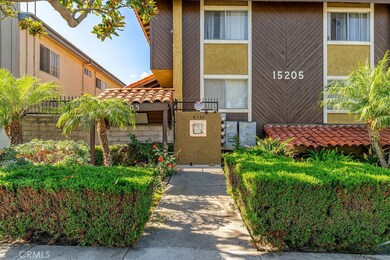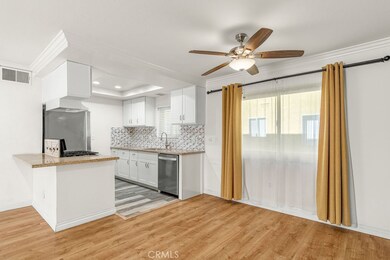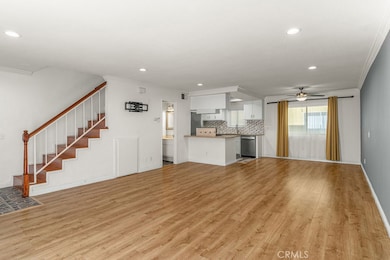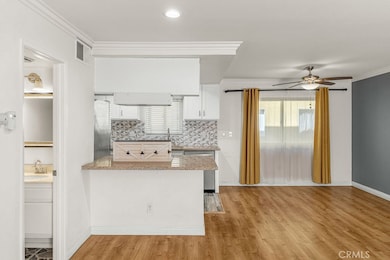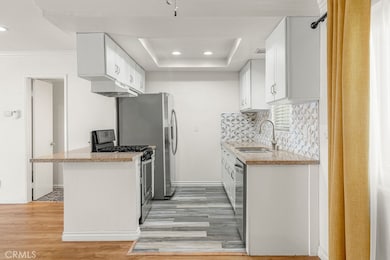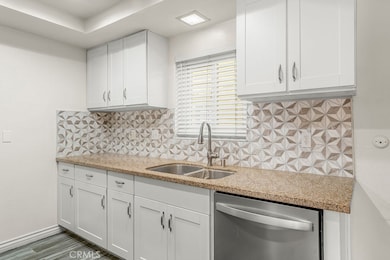15205 S Budlong Ave Unit 7 Gardena, CA 90247
Estimated payment $3,523/month
Highlights
- Primary Bedroom Suite
- 0.67 Acre Lot
- Granite Countertops
- Updated Kitchen
- Wood Flooring
- Balcony
About This Home
Welcome to Budlong Villas, a charming and updated residence perfect for modern living. This spacious 1,133 square foot townhouse offers 2 bedrooms and 2.5 bathrooms, with each bedroom featuring its own private bath for maximum comfort and privacy. Step inside to discover a large, open-concept living area that flows seamlessly into the dining space, ideal for entertaining family and friends. The upgraded kitchen boasts granite countertops and modern appliances, making meal preparation a delight. Enjoy the convenience of a guest bathroom on the main floor, hard wood flooring throughout, and energy-efficient windows by Andersen. Additional amenities include a private patio at the entrance, a laundry room downstairs by the garage, and ample storage space. The property comes with two assigned parking spaces and is pet-friendly. Nestled in a friendly neighborhood, this townhouse is ready for immediate move-in. Don’t miss the chance to call this beautiful townhouse your home!
Listing Agent
Compass Brokerage Phone: 323-236-6450 License #02053534 Listed on: 10/23/2025

Co-Listing Agent
Westside Realty Inv. Inc. Brokerage Phone: 323-236-6450 License #01073230
Property Details
Home Type
- Condominium
Est. Annual Taxes
- $5,724
Year Built
- Built in 1979
HOA Fees
- $300 Monthly HOA Fees
Parking
- 2 Car Attached Garage
- Parking Available
Home Design
- Entry on the 1st floor
Interior Spaces
- 1,133 Sq Ft Home
- 2-Story Property
- Ceiling Fan
- Double Pane Windows
- Living Room
Kitchen
- Updated Kitchen
- Eat-In Kitchen
- Gas Oven
- Dishwasher
- Granite Countertops
- Quartz Countertops
Flooring
- Wood
- Tile
Bedrooms and Bathrooms
- 2 Main Level Bedrooms
- All Upper Level Bedrooms
- Primary Bedroom Suite
- Remodeled Bathroom
- Bathtub
- Walk-in Shower
Laundry
- Laundry Room
- Laundry in Garage
Additional Features
- Balcony
- Two or More Common Walls
- Central Heating and Cooling System
Listing and Financial Details
- Tax Lot 1
- Tax Tract Number 33845
- Assessor Parcel Number 6114012031
Community Details
Overview
- 24 Units
- Budlong Villa Association, Phone Number (310) 328-0722
Pet Policy
- Pets Allowed with Restrictions
Map
Home Values in the Area
Average Home Value in this Area
Tax History
| Year | Tax Paid | Tax Assessment Tax Assessment Total Assessment is a certain percentage of the fair market value that is determined by local assessors to be the total taxable value of land and additions on the property. | Land | Improvement |
|---|---|---|---|---|
| 2025 | $5,724 | $467,953 | $335,210 | $132,743 |
| 2024 | $5,724 | $458,779 | $328,638 | $130,141 |
| 2023 | $5,622 | $449,785 | $322,195 | $127,590 |
| 2022 | $5,339 | $440,967 | $315,878 | $125,089 |
| 2021 | $5,281 | $432,322 | $309,685 | $122,637 |
| 2019 | $5,108 | $419,500 | $300,500 | $119,000 |
| 2018 | $2,253 | $179,236 | $35,844 | $143,392 |
| 2016 | $2,141 | $172,278 | $34,453 | $137,825 |
| 2015 | $2,104 | $169,691 | $33,936 | $135,755 |
| 2014 | $2,104 | $166,368 | $33,272 | $133,096 |
Property History
| Date | Event | Price | List to Sale | Price per Sq Ft | Prior Sale |
|---|---|---|---|---|---|
| 11/14/2025 11/14/25 | Price Changed | $519,900 | -5.5% | $459 / Sq Ft | |
| 10/23/2025 10/23/25 | For Sale | $549,900 | +31.1% | $485 / Sq Ft | |
| 10/19/2018 10/19/18 | Sold | $419,500 | 0.0% | $370 / Sq Ft | View Prior Sale |
| 08/30/2018 08/30/18 | Price Changed | $419,500 | -1.3% | $370 / Sq Ft | |
| 08/24/2018 08/24/18 | Price Changed | $425,000 | -3.0% | $375 / Sq Ft | |
| 08/10/2018 08/10/18 | For Sale | $438,000 | +24928.6% | $387 / Sq Ft | |
| 08/10/2018 08/10/18 | Pending | -- | -- | -- | |
| 08/30/2015 08/30/15 | Rented | $1,750 | +2.9% | -- | |
| 07/31/2015 07/31/15 | Under Contract | -- | -- | -- | |
| 07/06/2015 07/06/15 | For Rent | $1,700 | +3.0% | -- | |
| 04/01/2013 04/01/13 | Rented | $1,650 | 0.0% | -- | |
| 03/18/2013 03/18/13 | Under Contract | -- | -- | -- | |
| 03/01/2013 03/01/13 | Rented | $1,650 | 0.0% | -- | |
| 02/26/2013 02/26/13 | Under Contract | -- | -- | -- | |
| 02/26/2013 02/26/13 | For Rent | $1,650 | 0.0% | -- | |
| 01/02/2013 01/02/13 | For Rent | $1,650 | 0.0% | -- | |
| 03/01/2012 03/01/12 | Rented | $1,650 | -2.9% | -- | |
| 02/03/2012 02/03/12 | Under Contract | -- | -- | -- | |
| 01/13/2012 01/13/12 | For Rent | $1,700 | -- | -- |
Purchase History
| Date | Type | Sale Price | Title Company |
|---|---|---|---|
| Grant Deed | $419,500 | Chicago Title Company | |
| Interfamily Deed Transfer | -- | None Available | |
| Interfamily Deed Transfer | -- | None Available | |
| Grant Deed | $158,000 | Western Resources Title | |
| Grant Deed | $90,000 | Fidelity Title |
Mortgage History
| Date | Status | Loan Amount | Loan Type |
|---|---|---|---|
| Open | $406,915 | New Conventional | |
| Previous Owner | $126,320 | New Conventional | |
| Previous Owner | $63,739 | No Value Available | |
| Closed | $15,000 | No Value Available |
Source: California Regional Multiple Listing Service (CRMLS)
MLS Number: SB25246201
APN: 6114-012-031
- 15205 S Budlong Ave Unit 1
- 15205 S Budlong Ave Unit 9
- 15214 S Raymond Ave Unit 109
- 15214 S Raymond Ave Unit 105
- 15116 S Raymond Ave Unit 104
- 15120 Normandie Ave
- 15505 S Budlong Place
- 15534 S Budlong Place
- 15549 S Budlong Place Unit 9
- 14919 S Normandie Ave Unit 31
- 14919 S Normandie Ave Unit 18
- 14734 Berendo Ave
- 1119 Magnolia Ave Unit 2
- 14903 S Normandie Ave
- 14928 Halldale Ave Unit 19
- 14700 S Berendo Ave Unit 20
- 1036 Magnolia Ave Unit 207
- 14526 S Normandie Ave
- 1438 W 146th St Unit 6
- 850 W 157th St Unit 6
- 15205 S Raymond Ave
- 15223 S Raymond Ave
- 15220 S Normandie Ave Unit 304
- 15422 S Catalina Ave
- 15219 S Normandie Ave
- 1114 W 155th St Unit B
- 15810 S Villas Ln Unit 1
- 14051 Diamond Unit 2
- 1315 Magnolia Ave Unit 3
- 1315 Magnolia Ave Unit 4
- 14730 S Normandie Ave Unit 4
- 1029 Magnolia Ave
- 1227 W 146th St
- 1030 Magnolia Ave
- 760 W Redondo Beach Blvd
- 1530 W 154th Place
- 14424 Lily Ln Unit 5
- 14424 Budlong Ave Unit 1
- 14430 Strawberry Ln Unit 5
- 712 1/2 W Redondo Beach Blvd Unit 712 1/2
