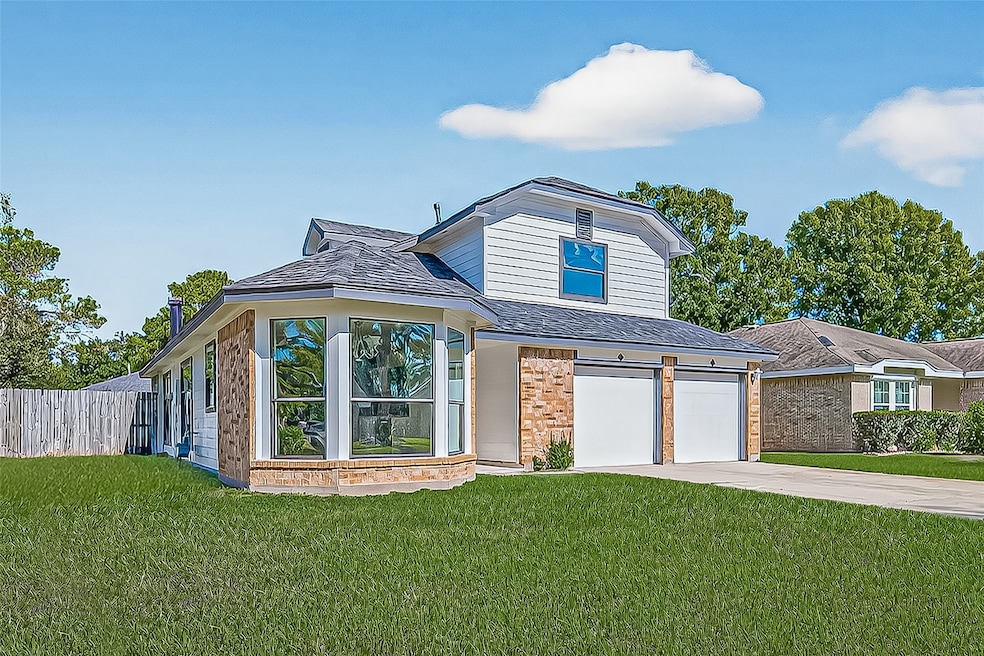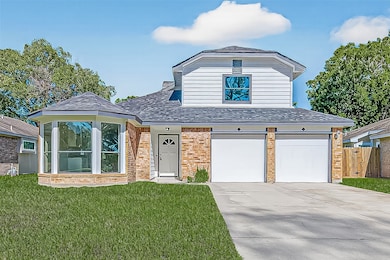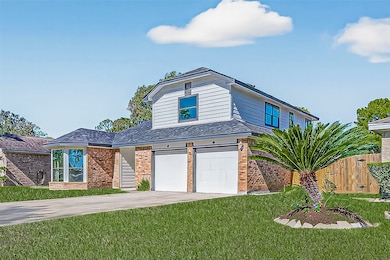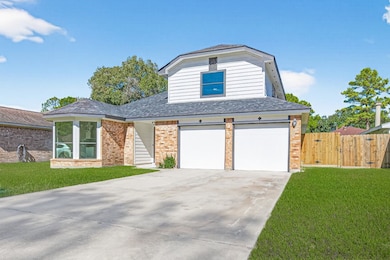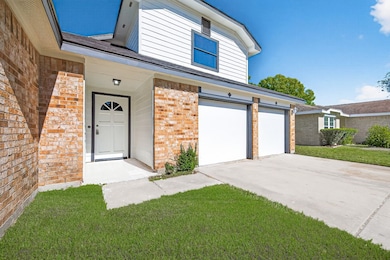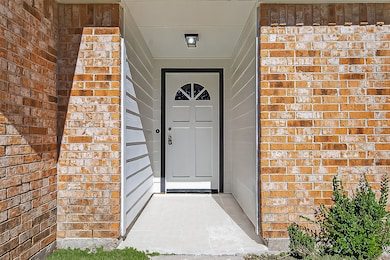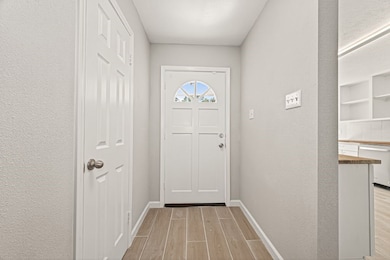15206 Barbarossa Dr Houston, TX 77083
Estimated payment $1,936/month
Highlights
- Deck
- Traditional Architecture
- Family Room Off Kitchen
- Vaulted Ceiling
- 2 Fireplaces
- 2 Car Attached Garage
About This Home
Welcome to this beautifully renovated 4-bedroom, 3-bath home where modern design meets everyday comfort. Step inside to discover vaulted ceilings, an open layout, and abundant natural light that enhance the spacious feel throughout. Every detail has been thoughtfully updated with a recent roof, siding, windows, flooring, HVAC, water heater, lighting, and fresh paint inside and out. The stylish kitchen features sleek countertops, new appliances, and plenty of storage. Elegant bathrooms showcase modern finishes, while fireplaces in both the living room and master bedroom create a cozy ambiance. Perfectly located in a desirable neighborhood near schools, parks, and shopping, this move-in-ready home offers comfort, convenience, and timeless appeal. Don’t miss your chance to own this stunning contemporary gem designed for today’s lifestyle that's ready to move-in too.
Home Details
Home Type
- Single Family
Est. Annual Taxes
- $4,164
Year Built
- Built in 1982
Lot Details
- 6,823 Sq Ft Lot
- East Facing Home
- Back Yard Fenced
HOA Fees
- $17 Monthly HOA Fees
Parking
- 2 Car Attached Garage
- Garage Door Opener
- Driveway
Home Design
- Traditional Architecture
- Brick Exterior Construction
- Slab Foundation
- Composition Roof
- Wood Siding
Interior Spaces
- 2,072 Sq Ft Home
- 2-Story Property
- Vaulted Ceiling
- Ceiling Fan
- 2 Fireplaces
- Gas Fireplace
- Family Room Off Kitchen
- Washer and Gas Dryer Hookup
Kitchen
- Gas Oven
- Gas Range
- Microwave
- Dishwasher
- Disposal
Flooring
- Laminate
- Tile
Bedrooms and Bathrooms
- 4 Bedrooms
Outdoor Features
- Deck
- Patio
Schools
- Mission Bend Elementary School
- Hodges Bend Middle School
- Bush High School
Utilities
- Central Heating and Cooling System
- Heating System Uses Gas
Community Details
- Pmi HOA, Phone Number (281) 556-5111
- Mission Bend San Miguel Sec 6 Subdivision
Map
Home Values in the Area
Average Home Value in this Area
Tax History
| Year | Tax Paid | Tax Assessment Tax Assessment Total Assessment is a certain percentage of the fair market value that is determined by local assessors to be the total taxable value of land and additions on the property. | Land | Improvement |
|---|---|---|---|---|
| 2025 | $4,213 | $243,199 | $33,033 | $210,166 |
| 2024 | $4,213 | $281,788 | $33,033 | $248,755 |
| 2023 | $4,581 | $264,268 | $25,410 | $238,858 |
| 2022 | $5,009 | $265,450 | $25,410 | $240,040 |
| 2021 | $3,825 | $193,710 | $25,410 | $168,300 |
| 2020 | $3,637 | $181,100 | $25,410 | $155,690 |
| 2019 | $3,542 | $169,300 | $23,100 | $146,200 |
| 2018 | $3,202 | $151,200 | $21,000 | $130,200 |
| 2017 | $3,124 | $145,480 | $21,000 | $124,480 |
| 2016 | $2,758 | $128,430 | $21,000 | $107,430 |
| 2015 | $2,240 | $117,560 | $21,000 | $96,560 |
| 2014 | $1,965 | $102,150 | $21,000 | $81,150 |
Property History
| Date | Event | Price | List to Sale | Price per Sq Ft |
|---|---|---|---|---|
| 11/07/2025 11/07/25 | For Sale | $298,368 | -- | $144 / Sq Ft |
Purchase History
| Date | Type | Sale Price | Title Company |
|---|---|---|---|
| Trustee Deed | $209,500 | None Listed On Document | |
| Vendors Lien | -- | First American Title | |
| Deed | -- | -- | |
| Deed | -- | -- | |
| Vendors Lien | -- | Fort Bend Title Company | |
| Deed | -- | -- |
Mortgage History
| Date | Status | Loan Amount | Loan Type |
|---|---|---|---|
| Previous Owner | $72,800 | Undefined Multiple Amounts | |
| Previous Owner | $75,000 | FHA |
Source: Houston Association of REALTORS®
MLS Number: 24035317
APN: 5030-06-023-0400-907
- 8118 Vista Del Sol Dr
- 8018 Via Bella Dr
- 15119 Plaza Libre Dr
- 8222 Viny Ridge Dr
- 7671 Alcomita Dr
- 15410 Lindita Dr
- 15526 Barbarossa Dr
- 15115 Mira Vista Dr
- 8319 Malin Ct
- 15510 Wildwood Glen Dr
- 15619 Beechnut St
- 15618 Barbarossa Dr
- 7726 Las Flores Dr
- 7903 Belterraza Ct
- 14835 Delbarton Dr
- 15226 Wyndham Trail
- 15407 Town Green Dr
- 7326 El Cresta Dr
- 7442 San Benito Dr
- 8814 Chelsworth Dr
- 15135 Beechnut St
- 8222 Viny Ridge Dr
- 7663 Alcomita Dr
- 15111 Paso Real Dr
- 15007 Kingsbridge Way
- 15223 Stoneyview Dr
- 7519 San Benito Dr
- 8723 Rocky Valley Dr
- 15626 Barbarossa Dr
- 14642 Alannah Lagoon Ct
- 7314 El Cresta Dr
- 14631 Alannah Lagoon Ct
- 15711 Edo Cir
- 15530 Camino Del Sol Dr
- 8325 Addicks Clodine Rd
- 15618 Camino Del Sol Dr
- 15535 Evergreen Place Dr
- 7311 Las Brisas Dr
- 9131 Knightsland Trail
- 15303 Riverside Grove Dr
