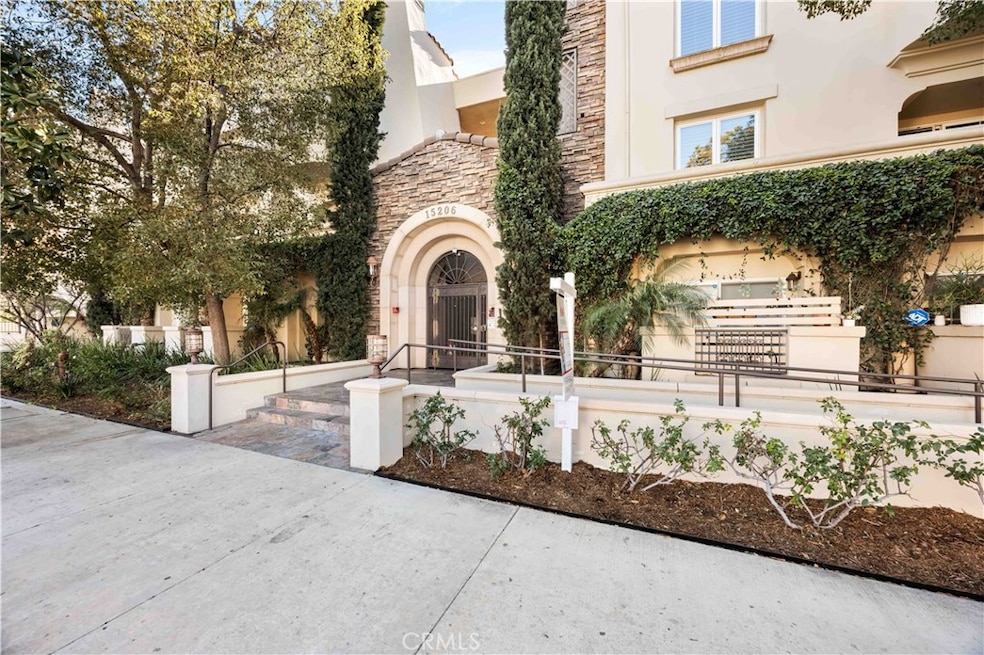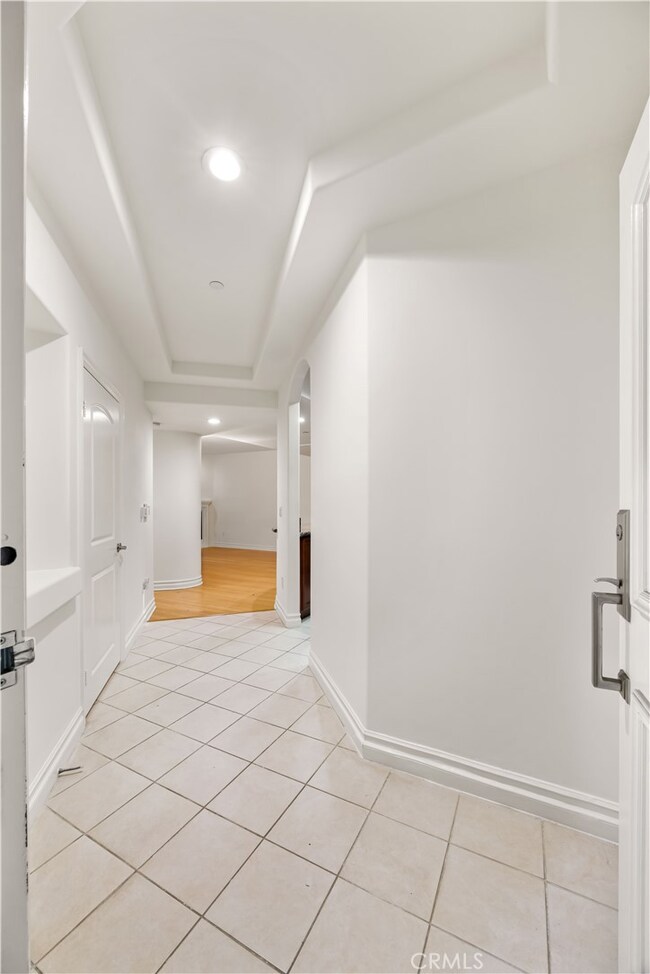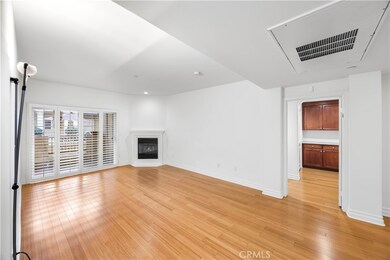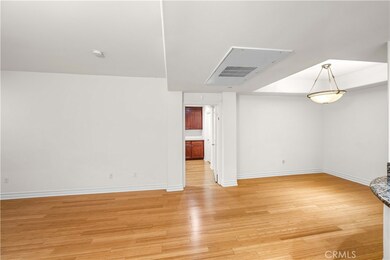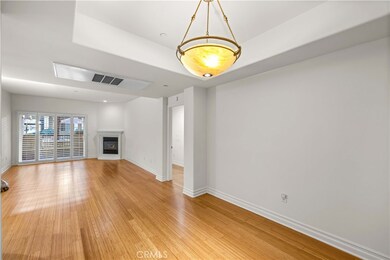15206 Burbank Blvd Unit 104 Sherman Oaks, CA 91411
Highlights
- 0.87 Acre Lot
- Bamboo Flooring
- High Ceiling
- Kester Avenue Elementary School Rated A-
- Mediterranean Architecture
- Granite Countertops
About This Home
Are you looking for a move-in ready home in a prime Sherman Oaks location? Look no further! This stunning condo in the Villa Trevi Complex offers the perfect combination of comfort, style, and convenient! Prime First Floor Location! the Home features an Open Kitchen with Granite Countertops, Stainless Steel Appliances & Cherry Cabinets that Open up to the Living Room with Fireplace and Separate Formal Dining Area. The Living Room Leads out to a Private Patio. The Two Bedrooms are on Either Side of the Unit and the Spacious Master Suite boasts a Large Walk-in Closet & En-Suite Bathroom with Dual Vanities, Large Soaking Tub and Separate Shower. The Second Bathroom has En-Suite Bathroom. Bamboo Flooring, Berber Carpeted Bedrooms, Tile, Plantation Shutters and Fresh Paint Throughout. There is a Stackable Washer/Dryer in the Unit as well as Plenty of Storage, in addition to Two Tandem Parking Spaces in the Underground Garage. This Tuscan-styled Building features Elevators, a Large Rooftop Deck as well as two Courtyards with Fountains, Barbecue and Plenty of Seating to Enjoy. The Location is Close to Everything with the 405 and the 101 as well as the Boulevard, Shopping and Great Restaurants!
Listing Agent
Keller Williams Real Estate Services Brokerage Phone: 818-522-8485 License #01344220 Listed on: 05/19/2025

Condo Details
Home Type
- Condominium
Est. Annual Taxes
- $10,325
Year Built
- Built in 2006
Lot Details
- Two or More Common Walls
- Wrought Iron Fence
HOA Fees
- $499 Monthly HOA Fees
Parking
- 2 Car Garage
- Parking Available
- Automatic Gate
Home Design
- Mediterranean Architecture
- Turnkey
- Copper Plumbing
Interior Spaces
- 1,300 Sq Ft Home
- 3-Story Property
- High Ceiling
- Gas Fireplace
- Plantation Shutters
- Window Screens
- Living Room with Fireplace
- Dining Room
- Bamboo Flooring
- Courtyard Views
Kitchen
- Breakfast Bar
- Gas Oven
- Gas Range
- Dishwasher
- Granite Countertops
Bedrooms and Bathrooms
- 2 Main Level Bedrooms
- Dual Vanity Sinks in Primary Bathroom
- Bathtub with Shower
- Walk-in Shower
Laundry
- Laundry Room
- Dryer
Home Security
Utilities
- Central Heating and Cooling System
- Natural Gas Connected
Additional Features
- Accessible Parking
- Patio
Listing and Financial Details
- Security Deposit $3,950
- Rent includes association dues, trash collection
- Available 5/20/25
- Tax Lot 1
- Tax Tract Number 60876
- Assessor Parcel Number 2250009031
Community Details
Overview
- Front Yard Maintenance
- $100 HOA Transfer Fee
- 42 Units
- Ross Morgan Association
- Rossmorgan Co HOA
Amenities
- Community Barbecue Grill
Pet Policy
- Limit on the number of pets
- Pet Size Limit
- Pet Deposit $250
- Dogs and Cats Allowed
- Breed Restrictions
Security
- Carbon Monoxide Detectors
- Fire and Smoke Detector
Map
Source: California Regional Multiple Listing Service (CRMLS)
MLS Number: BB25111676
APN: 2250-009-031
- 15206 Burbank Blvd Unit 211
- 15206 Burbank Blvd Unit 107
- 5510 Columbus Ave
- 15123 Killion St
- 5447 Columbus Ave
- 5517 Noble Ave
- 5511 Noble Ave
- 5437 Noble Ave
- 5406 Burnet Ave
- 5350 N Sepulveda Blvd Unit 15
- 5720 Norwich Ave
- 5509 Saloma Ave
- 15175 Magnolia Blvd Unit A
- 5661 Kester Ave
- 15137 Magnolia Blvd Unit A
- 15141 Magnolia Blvd Unit A
- 15161 Magnolia Blvd Unit F
- 15215 Magnolia Blvd Unit 102
- 15207 Magnolia Blvd Unit 209
- 15344 Weddington St Unit 102
- 5527 Columbus Ave
- 15153 Burbank Blvd
- 5452 Halbrent Ave
- 15111 Burbank Blvd
- 5444 Sepulveda Blvd
- 5412 Sepulveda Blvd
- 5400 Halbrent Ave
- 5700 Sepulveda Blvd
- 15029 Burbank Blvd Unit 4
- 5724 Noble Ave
- 5345 Sepulveda Blvd
- 14942 Burbank Blvd
- 5308 Sepulveda Blvd Unit 105
- 5308 Sepulveda Blvd Unit 113
- 5307 Sepulveda Blvd
- 5307 Sepulveda Blvd Unit 309
- 5307 Sepulveda Blvd Unit 215
- 15353 Weddington St
- 15339 Weddington St
- 15101 Magnolia Blvd Unit H7
