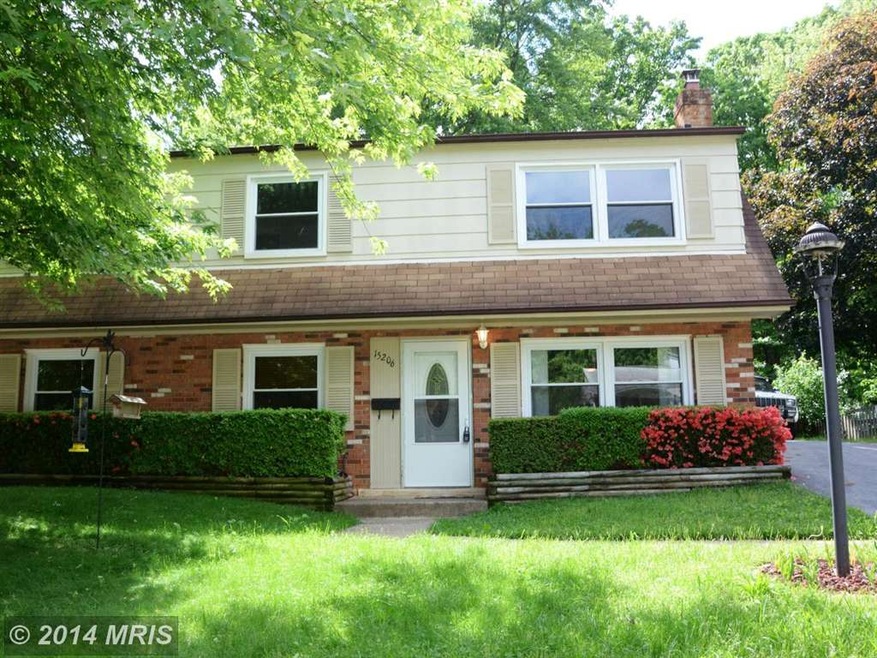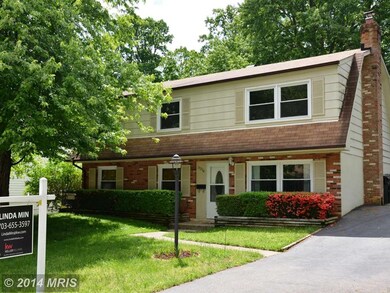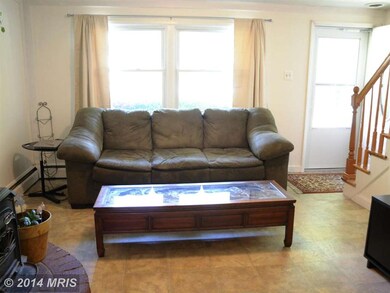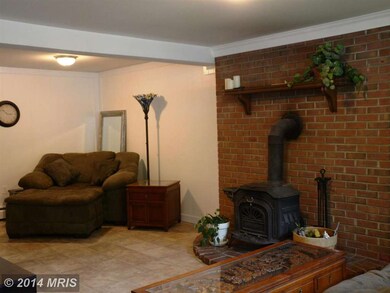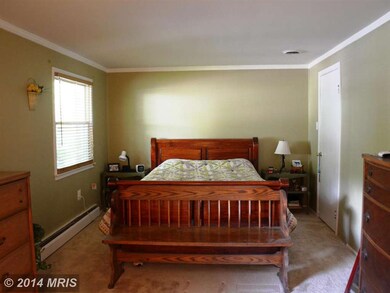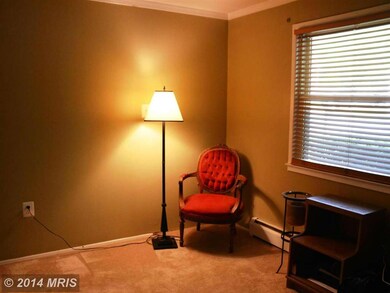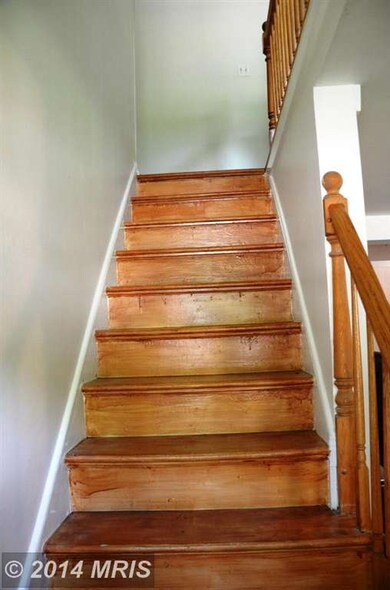
15206 Calexico Ln Woodbridge, VA 22193
Cloverdale NeighborhoodEstimated Value: $456,211 - $484,000
Highlights
- Gourmet Kitchen
- Wood Flooring
- No HOA
- Colonial Architecture
- 1 Fireplace
- Upgraded Countertops
About This Home
As of July 2014Updated home located on private cul-du-sac. Gourmet kitchen w/granite countertop, stainless steel appliances, newer cabinets, leads to large deck. Gleaming HW in living rm & dining rm. Large MBR on first floor. Wood burning fireplace in family rm. Large fenced backyard for entertaining. Long driveway. Freshly painted. Minutes to I-95, commuters lot at Stonebrige & Potomac Mill Mall. Don't miss it.
Home Details
Home Type
- Single Family
Est. Annual Taxes
- $2,412
Year Built
- Built in 1968
Lot Details
- 10,010 Sq Ft Lot
- Property is zoned RPC
Home Design
- Colonial Architecture
- Brick Exterior Construction
Interior Spaces
- Property has 2 Levels
- Built-In Features
- Ceiling Fan
- 1 Fireplace
- Wood Flooring
- Washer
Kitchen
- Gourmet Kitchen
- Stove
- Range Hood
- Upgraded Countertops
- Disposal
Bedrooms and Bathrooms
- 4 Bedrooms | 1 Main Level Bedroom
- 2 Full Bathrooms
Parking
- Parking Space Number Location: 2
- Off-Street Parking
Utilities
- Central Air
- Vented Exhaust Fan
- Baseboard Heating
- Natural Gas Water Heater
Community Details
- No Home Owners Association
- Dale City Subdivision
Listing and Financial Details
- Tax Lot 280
- Assessor Parcel Number 32276
Ownership History
Purchase Details
Home Financials for this Owner
Home Financials are based on the most recent Mortgage that was taken out on this home.Purchase Details
Home Financials for this Owner
Home Financials are based on the most recent Mortgage that was taken out on this home.Purchase Details
Home Financials for this Owner
Home Financials are based on the most recent Mortgage that was taken out on this home.Purchase Details
Home Financials for this Owner
Home Financials are based on the most recent Mortgage that was taken out on this home.Purchase Details
Home Financials for this Owner
Home Financials are based on the most recent Mortgage that was taken out on this home.Similar Homes in Woodbridge, VA
Home Values in the Area
Average Home Value in this Area
Purchase History
| Date | Buyer | Sale Price | Title Company |
|---|---|---|---|
| Hagelin David | $255,000 | -- | |
| Thompson Cynthia D | -- | Commonwealth Land Title Insu | |
| Thompson Cynthia D | $166,000 | -- | |
| Nasir Mudassar | $340,000 | -- | |
| Johnson Raymond K | $123,000 | -- |
Mortgage History
| Date | Status | Borrower | Loan Amount |
|---|---|---|---|
| Open | Hagelin David | $250,381 | |
| Previous Owner | Thompson Cynthia D | $172,975 | |
| Previous Owner | Thompson Cynthia D | $163,837 | |
| Previous Owner | Elias Osmin Alfredo | $83,000 | |
| Previous Owner | Nasir Mudassar | $124,000 | |
| Previous Owner | Nasir Mudassar | $272,000 | |
| Previous Owner | Johnson Raymond K | $125,460 |
Property History
| Date | Event | Price | Change | Sq Ft Price |
|---|---|---|---|---|
| 07/15/2014 07/15/14 | Sold | $255,000 | 0.0% | $228 / Sq Ft |
| 06/03/2014 06/03/14 | Pending | -- | -- | -- |
| 05/29/2014 05/29/14 | Price Changed | $254,900 | -3.8% | $228 / Sq Ft |
| 05/17/2014 05/17/14 | For Sale | $264,900 | -- | $237 / Sq Ft |
Tax History Compared to Growth
Tax History
| Year | Tax Paid | Tax Assessment Tax Assessment Total Assessment is a certain percentage of the fair market value that is determined by local assessors to be the total taxable value of land and additions on the property. | Land | Improvement |
|---|---|---|---|---|
| 2024 | $3,875 | $389,600 | $135,100 | $254,500 |
| 2023 | $3,739 | $359,300 | $132,300 | $227,000 |
| 2022 | $4,019 | $352,600 | $122,500 | $230,100 |
| 2021 | $3,779 | $306,400 | $110,200 | $196,200 |
| 2020 | $4,321 | $278,800 | $104,000 | $174,800 |
| 2019 | $4,044 | $260,900 | $100,000 | $160,900 |
| 2018 | $3,113 | $257,800 | $97,100 | $160,700 |
| 2017 | $3,154 | $252,300 | $91,500 | $160,800 |
| 2016 | $3,118 | $251,800 | $89,000 | $162,800 |
| 2015 | $2,690 | $235,900 | $86,000 | $149,900 |
| 2014 | $2,690 | $211,400 | $83,600 | $127,800 |
Agents Affiliated with this Home
-
Linda Min

Seller's Agent in 2014
Linda Min
Samson Properties
(703) 655-3597
88 Total Sales
-
L
Buyer's Agent in 2014
Laura Evans
BHHS PenFed (actual)
(703) 497-7788
Map
Source: Bright MLS
MLS Number: 1002991940
APN: 8191-81-6395
- 3809 Claremont Ln
- 3819 Corona Ln
- 3830 Claremont Ln
- 15129 Concord Dr
- 3873 Wertz Dr
- 15054 Cherrydale Dr
- 15048 Cherrydale Dr
- 15013 Cardin Place
- 14853 Cloverdale Rd
- 14841 Cloverdale Rd
- 15346 Bevanwood Dr
- 3620 Chippendale Cir
- 15401 Bevanwood Dr
- 3398 Brahms Dr
- 3863 Oriole Ct
- 15611 Bushey Dr
- 4133 Widebranch Ln
- 3867 Oriole Ct
- 15690 Buck Ln
- 15220 Cardinal Dr
- 15206 Calexico Ln
- 15204 Calexico Ln
- 15208 Calexico Ln
- 15202 Calexico Ln
- 15210 Calexico Ln
- 15207 Calexico Ln
- 15200 Calexico Ln
- 15205 Calexico Ln
- 15212 Calexico Ln
- 15209 Calexico Ln
- 3804 Claremont Ln
- 15203 Calexico Ln
- 3802 Claremont Ln
- 15115 Costa Dr
- 15211 Calexico Ln
- 15120 Calexico Ln
- 3806 Claremont Ln
- 15214 Calexico Ln
- 3802 Corona Ln
- 15213 Calexico Ln
