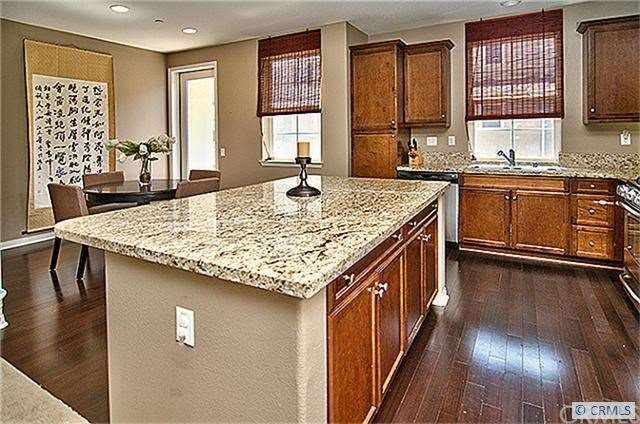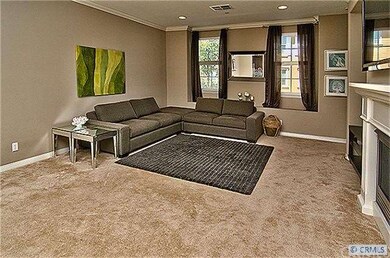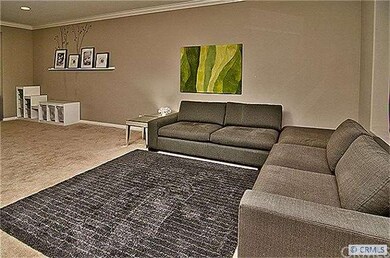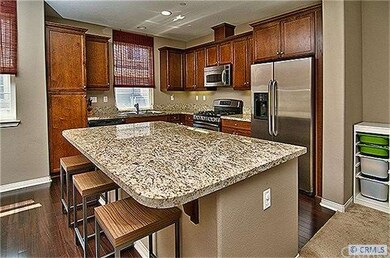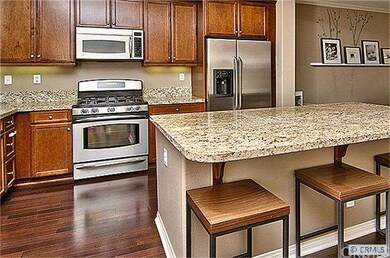
15206 Camden Way Tustin, CA 92782
Highlights
- Private Pool
- Primary Bedroom Suite
- Traditional Architecture
- Heritage Elementary Rated A
- Clubhouse
- Wood Flooring
About This Home
As of August 2018Elegant and upgraded townhome in Columbus Square. This home features 2 en-suite bedrooms plus a den downstairs. Spacious open floor plan. Gourmet kitchen with granite countertops and stainless steel appliances. Kitchen island with breakfast bar. Great room with crown molding, fireplace and media niche. Custom paint. Hardwood floors in kitchen. Master bedroom with walk-in closet. Master bath with dual vanities and large shower stall. Secondary bedroom suite. Downstairs den can be used as a guest bedroom, office or playroom. Balcony off the breakfast nook. Individual laundry room. Patio for entertaining. 2-bay garage. Association amenities include clubhouse, pool, spa, and parks. Close to The District, the Marketplace and UCI. Easy access to freeway.
Last Agent to Sell the Property
First Team Real Estate License #01708895 Listed on: 08/20/2012
Property Details
Home Type
- Condominium
Est. Annual Taxes
- $12,076
Year Built
- Built in 2006
Lot Details
- Two or More Common Walls
HOA Fees
Parking
- 2 Car Direct Access Garage
- Parking Available
Home Design
- Traditional Architecture
- Composition Roof
- Stucco
Interior Spaces
- 1,557 Sq Ft Home
- Fireplace
Kitchen
- Breakfast Area or Nook
- Granite Countertops
Flooring
- Wood
- Carpet
Bedrooms and Bathrooms
- 2 Bedrooms
- Primary Bedroom Suite
Pool
- Private Pool
- Spa
Outdoor Features
- Balcony
- Patio
Utilities
- Forced Air Heating and Cooling System
- Sewer Paid
Listing and Financial Details
- Tax Lot 309
- Tax Tract Number 16581
- Assessor Parcel Number 93382374
Community Details
Overview
- Association Phone (949) 448-6000
Amenities
- Community Barbecue Grill
- Clubhouse
Recreation
- Sport Court
- Community Pool
- Community Spa
Ownership History
Purchase Details
Home Financials for this Owner
Home Financials are based on the most recent Mortgage that was taken out on this home.Purchase Details
Home Financials for this Owner
Home Financials are based on the most recent Mortgage that was taken out on this home.Purchase Details
Home Financials for this Owner
Home Financials are based on the most recent Mortgage that was taken out on this home.Purchase Details
Home Financials for this Owner
Home Financials are based on the most recent Mortgage that was taken out on this home.Similar Home in the area
Home Values in the Area
Average Home Value in this Area
Purchase History
| Date | Type | Sale Price | Title Company |
|---|---|---|---|
| Grant Deed | $660,000 | Priority Title | |
| Grant Deed | $565,000 | First American Title Company | |
| Grant Deed | $360,000 | Landwood Title | |
| Corporate Deed | $552,000 | North American Title Co |
Mortgage History
| Date | Status | Loan Amount | Loan Type |
|---|---|---|---|
| Open | $627,000 | New Conventional | |
| Previous Owner | $508,500 | New Conventional | |
| Previous Owner | $288,000 | New Conventional | |
| Previous Owner | $403,800 | Unknown | |
| Previous Owner | $82,739 | Credit Line Revolving | |
| Previous Owner | $413,696 | New Conventional |
Property History
| Date | Event | Price | Change | Sq Ft Price |
|---|---|---|---|---|
| 08/27/2018 08/27/18 | Sold | $660,000 | -1.5% | $394 / Sq Ft |
| 07/17/2018 07/17/18 | Pending | -- | -- | -- |
| 06/27/2018 06/27/18 | Price Changed | $669,999 | -1.5% | $400 / Sq Ft |
| 06/12/2018 06/12/18 | For Sale | $679,999 | +20.4% | $406 / Sq Ft |
| 05/26/2016 05/26/16 | Sold | $565,000 | -0.8% | $337 / Sq Ft |
| 04/27/2016 04/27/16 | Pending | -- | -- | -- |
| 04/11/2016 04/11/16 | For Sale | $569,800 | +58.3% | $340 / Sq Ft |
| 12/14/2012 12/14/12 | Sold | $360,000 | +5.9% | $231 / Sq Ft |
| 08/29/2012 08/29/12 | Pending | -- | -- | -- |
| 08/20/2012 08/20/12 | For Sale | $340,000 | -- | $218 / Sq Ft |
Tax History Compared to Growth
Tax History
| Year | Tax Paid | Tax Assessment Tax Assessment Total Assessment is a certain percentage of the fair market value that is determined by local assessors to be the total taxable value of land and additions on the property. | Land | Improvement |
|---|---|---|---|---|
| 2024 | $12,076 | $721,805 | $440,333 | $281,472 |
| 2023 | $11,798 | $707,652 | $431,699 | $275,953 |
| 2022 | $11,553 | $693,777 | $423,234 | $270,543 |
| 2021 | $11,274 | $680,174 | $414,935 | $265,239 |
| 2020 | $11,142 | $673,200 | $410,680 | $262,520 |
| 2019 | $10,863 | $660,000 | $402,627 | $257,373 |
| 2018 | $9,987 | $587,826 | $340,621 | $247,205 |
| 2017 | $9,795 | $576,300 | $333,942 | $242,358 |
| 2016 | $7,386 | $374,484 | $142,803 | $231,681 |
| 2015 | $7,397 | $368,859 | $140,658 | $228,201 |
| 2014 | $7,240 | $361,634 | $137,903 | $223,731 |
Agents Affiliated with this Home
-
Alex Oddo
A
Seller's Agent in 2018
Alex Oddo
SIMPLE REAL ESTATE GROUP
(951) 757-5187
89 Total Sales
-
Jessica Eubanks

Seller Co-Listing Agent in 2018
Jessica Eubanks
SIMPLE REAL ESTATE GROUP
(909) 292-7426
101 Total Sales
-
Gordon Vician

Buyer's Agent in 2018
Gordon Vician
Gordon Douglas Real Estate
(949) 315-6094
5 Total Sales
-
Martin Uribe

Seller's Agent in 2016
Martin Uribe
First Team Real Estate
(949) 400-6052
48 Total Sales
-
Laura Carreras De Uribe
L
Seller Co-Listing Agent in 2016
Laura Carreras De Uribe
First Team Real Estate
(949) 400-6052
20 Total Sales
-
Kevin O'Neill

Buyer's Agent in 2016
Kevin O'Neill
RE/MAX
(951) 774-1300
7 Total Sales
Map
Source: California Regional Multiple Listing Service (CRMLS)
MLS Number: S709362
APN: 933-823-74
- 1442 Valencia Ave
- 15212 Cambridge St
- 15205 Severyns Rd
- 1691 Green Meadow Ave
- 1671 Green Meadow Ave
- 16321 Dawn Way Unit 108
- 14882 Bridgeport Rd
- 14761 Branbury Place
- 14892 Braeburn Rd
- 159 Waypoint
- 285 Lodestar
- 2012 Nantucket Place
- 1931 Roanoke Ave
- 14772 Braeburn Rd
- 421 Transport
- 111 Madrid
- 430 Transport
- 1622 Darsy Cir
- 14675 Red Hill Ave
- 16235 Dawn Way Unit 104
