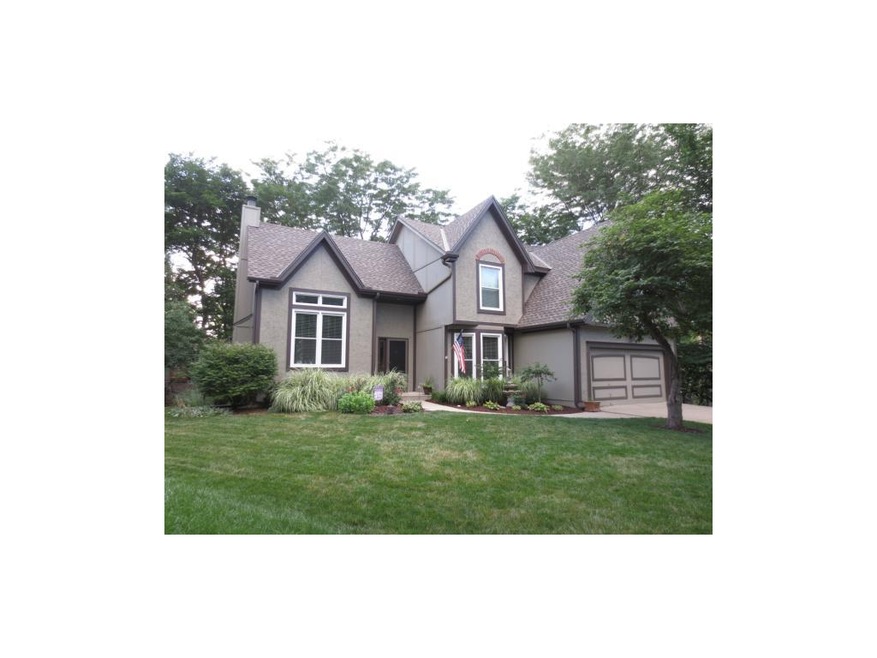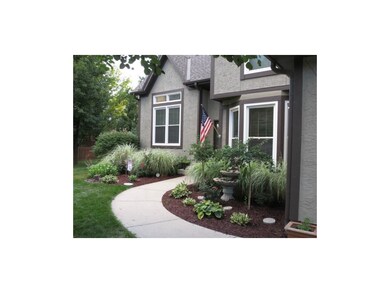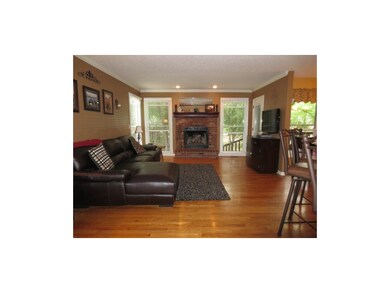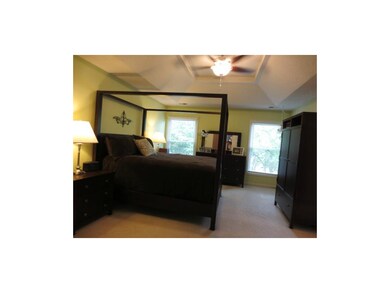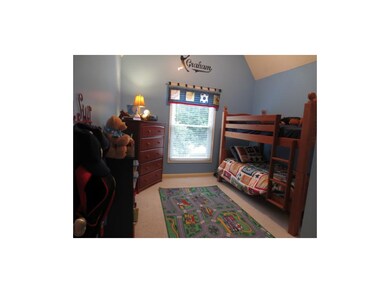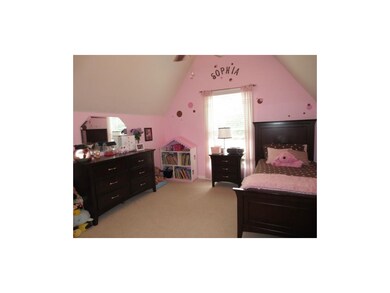
15206 Maple St Overland Park, KS 66223
Blue Valley NeighborhoodHighlights
- Deck
- Great Room with Fireplace
- Vaulted Ceiling
- Stanley Elementary School Rated A-
- Hearth Room
- Tudor Architecture
About This Home
As of April 2020Beautiful home on treed cul de sac. This home has it all . . . new interior paint and carpet, hearth kitchen with fireplace, granite and refinished cabinets. Finished basement with 5th bedroom/office walks out to lovely brick patio with fireplace and large, treed back yard with new playset. Home also has new thermal windows, roof and gutters.
Last Agent to Sell the Property
Scott Scheffing
Avenue Real Estate Group License #1999029595 Listed on: 08/01/2013
Home Details
Home Type
- Single Family
Est. Annual Taxes
- $3,351
Year Built
- Built in 1992
Lot Details
- 0.29 Acre Lot
- Cul-De-Sac
- Wood Fence
HOA Fees
- $23 Monthly HOA Fees
Parking
- 2 Car Attached Garage
- Garage Door Opener
Home Design
- Tudor Architecture
- Composition Roof
- Board and Batten Siding
- Stucco
Interior Spaces
- Wet Bar: Hardwood, Ceramic Tiles, Linoleum, Carpet, Built-in Features, Ceiling Fan(s), Shades/Blinds, Skylight(s), Walk-In Closet(s), Fireplace
- Built-In Features: Hardwood, Ceramic Tiles, Linoleum, Carpet, Built-in Features, Ceiling Fan(s), Shades/Blinds, Skylight(s), Walk-In Closet(s), Fireplace
- Vaulted Ceiling
- Ceiling Fan: Hardwood, Ceramic Tiles, Linoleum, Carpet, Built-in Features, Ceiling Fan(s), Shades/Blinds, Skylight(s), Walk-In Closet(s), Fireplace
- Skylights
- Thermal Windows
- Shades
- Plantation Shutters
- Drapes & Rods
- Great Room with Fireplace
- 2 Fireplaces
- Formal Dining Room
- Storm Doors
Kitchen
- Hearth Room
- Electric Oven or Range
- Recirculated Exhaust Fan
- Granite Countertops
- Laminate Countertops
- Disposal
Flooring
- Wall to Wall Carpet
- Linoleum
- Laminate
- Stone
- Ceramic Tile
- Luxury Vinyl Plank Tile
- Luxury Vinyl Tile
Bedrooms and Bathrooms
- 4 Bedrooms
- Cedar Closet: Hardwood, Ceramic Tiles, Linoleum, Carpet, Built-in Features, Ceiling Fan(s), Shades/Blinds, Skylight(s), Walk-In Closet(s), Fireplace
- Walk-In Closet: Hardwood, Ceramic Tiles, Linoleum, Carpet, Built-in Features, Ceiling Fan(s), Shades/Blinds, Skylight(s), Walk-In Closet(s), Fireplace
- Double Vanity
- Hardwood
Finished Basement
- Walk-Out Basement
- Sub-Basement: Bathroom Half
Outdoor Features
- Deck
- Enclosed patio or porch
- Playground
Schools
- Stanley Elementary School
- Blue Valley High School
Utilities
- Central Heating and Cooling System
Listing and Financial Details
- Assessor Parcel Number NP27700011 0007
Community Details
Overview
- Association fees include curbside recycling, snow removal, trash pick up
- Green Meadows Subdivision
Recreation
- Trails
Security
- Building Fire Alarm
Ownership History
Purchase Details
Home Financials for this Owner
Home Financials are based on the most recent Mortgage that was taken out on this home.Purchase Details
Home Financials for this Owner
Home Financials are based on the most recent Mortgage that was taken out on this home.Purchase Details
Home Financials for this Owner
Home Financials are based on the most recent Mortgage that was taken out on this home.Purchase Details
Home Financials for this Owner
Home Financials are based on the most recent Mortgage that was taken out on this home.Similar Homes in Overland Park, KS
Home Values in the Area
Average Home Value in this Area
Purchase History
| Date | Type | Sale Price | Title Company |
|---|---|---|---|
| Warranty Deed | -- | Platinum Title Llc | |
| Warranty Deed | -- | Continental Title | |
| Interfamily Deed Transfer | -- | Platinum Title Llc | |
| Warranty Deed | -- | Kansas Ctiy Title |
Mortgage History
| Date | Status | Loan Amount | Loan Type |
|---|---|---|---|
| Open | $340,000 | New Conventional | |
| Closed | $346,750 | New Conventional | |
| Previous Owner | $266,000 | New Conventional | |
| Previous Owner | $259,963 | New Conventional | |
| Previous Owner | $253,162 | FHA | |
| Previous Owner | $266,945 | FHA | |
| Previous Owner | $260,000 | New Conventional |
Property History
| Date | Event | Price | Change | Sq Ft Price |
|---|---|---|---|---|
| 04/16/2020 04/16/20 | Sold | -- | -- | -- |
| 02/29/2020 02/29/20 | Pending | -- | -- | -- |
| 02/26/2020 02/26/20 | Price Changed | $370,000 | -1.3% | $136 / Sq Ft |
| 02/19/2020 02/19/20 | For Sale | $375,000 | +36.4% | $138 / Sq Ft |
| 10/08/2013 10/08/13 | Sold | -- | -- | -- |
| 08/24/2013 08/24/13 | Pending | -- | -- | -- |
| 08/01/2013 08/01/13 | For Sale | $274,900 | -- | $133 / Sq Ft |
Tax History Compared to Growth
Tax History
| Year | Tax Paid | Tax Assessment Tax Assessment Total Assessment is a certain percentage of the fair market value that is determined by local assessors to be the total taxable value of land and additions on the property. | Land | Improvement |
|---|---|---|---|---|
| 2024 | $5,260 | $51,474 | $10,353 | $41,121 |
| 2023 | $5,114 | $49,151 | $10,353 | $38,798 |
| 2022 | $4,791 | $45,229 | $10,353 | $34,876 |
| 2021 | $4,749 | $42,515 | $9,003 | $33,512 |
| 2020 | $4,735 | $42,101 | $7,200 | $34,901 |
| 2019 | $4,628 | $40,285 | $4,798 | $35,487 |
| 2018 | $4,329 | $36,938 | $4,798 | $32,140 |
| 2017 | $4,188 | $35,110 | $4,798 | $30,312 |
| 2016 | $4,025 | $33,718 | $4,798 | $28,920 |
| 2015 | $3,919 | $32,706 | $4,798 | $27,908 |
| 2013 | -- | $27,968 | $4,798 | $23,170 |
Agents Affiliated with this Home
-

Seller's Agent in 2020
Haymond Bradley Group
KW KANSAS CITY METRO
(913) 244-5430
2 in this area
60 Total Sales
-

Seller Co-Listing Agent in 2020
Lindsey Haymond
KW KANSAS CITY METRO
(913) 963-7457
2 in this area
58 Total Sales
-
M
Buyer's Agent in 2020
Michael Hagen
EXP Realty LLC
(913) 710-9650
110 Total Sales
-
S
Seller's Agent in 2013
Scott Scheffing
Avenue Real Estate Group
Map
Source: Heartland MLS
MLS Number: 1843756
APN: NP27700011-0007
- 5619 W 152nd Terrace
- 5704 W 154th St
- 15107 Beverly St
- 5701 W 148th Place
- 5108 W 150th St
- 15452 Iron Horse Cir
- 5305 W 155th Terrace
- 4704 W 152nd St
- 6307 W 152nd St
- 15614 Outlook St
- 15090 Walmer St
- 6205 W 149th St
- 14801 Rosewood Dr
- 5817 W 147th Place
- 6560 W 151st St
- 14713 Ash St
- 5607 W 157th St
- 14810 Sherwood St
- 14814 Sherwood St
- 6019 W 157th Terrace
