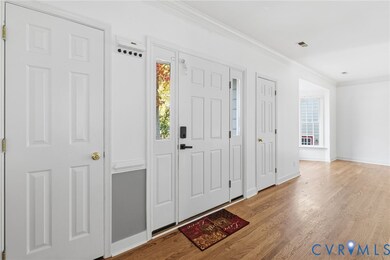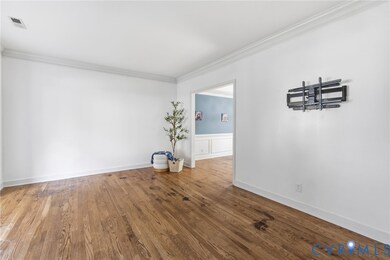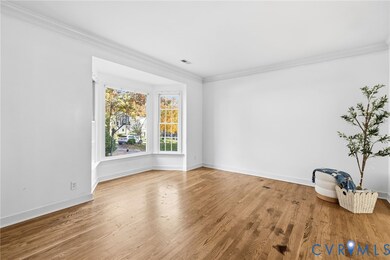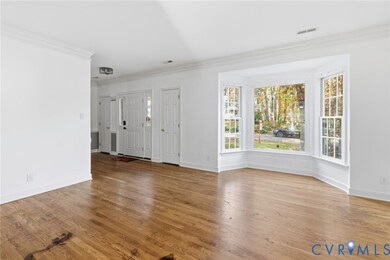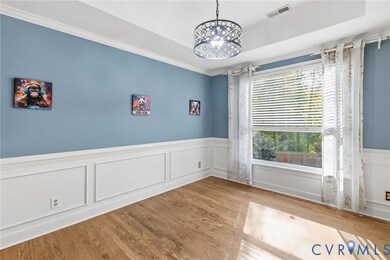15207 Powell Grove Rd Midlothian, VA 23112
Estimated payment $3,015/month
Highlights
- Very Popular Property
- Boat Dock
- Property is near a marina
- Cosby High School Rated A
- Guest House
- Community Lake
About This Home
Welcome to this charming two-level home situated on a peaceful cul-de-sac in the sought-after Woodlake community. With over 2,500 square feet of space, this residence features four spacious bedrooms, two and a half bathrooms, and a two-car garage, offering a perfect blend of comfort and elegance. Inside the first floor, the home features beautiful wood flooring, an elegant dining room with wainscoting, crown molding, and a tray ceiling, along with an eat-in kitchen that has a partially vaulted ceiling, skylight, granite countertops, a breakfast nook, and stainless-steel appliances—perfect for entertaining and daily living. This home features a welcoming family room with a partially vaulted ceiling and skylights that flood the space with sunlight, along with a cozy gas fireplace. Upstairs, the primary bedroom is a peaceful retreat with a walk-in closet and an en suite bathroom featuring a shower, vintage clawfoot tub, and skylights. There are two additional bedrooms with plush carpet and a fourth bedroom with wood flooring, a partially vaulted ceiling, and a bay window, offering versatile options for guests, a home office, or a playroom. A second full bathroom is also located on this level. Step outside onto the rear deck overlooking a spacious, fenced backyard—ideal for outdoor dining and lounging under the open sky. Highlights include: Wood rear fence installed 2023, New gutters 2024, refrigerator 2024, microwave 2024, washer 2024, garage door springs and cables replaced 2025, air ducts and vents cleaned 2024, and new kitchen fixtures. As part of the vibrant Woodlake community, you’ll enjoy an array of luxurious amenities: a clubhouse with a fitness room, refreshing pools, tennis courts, scenic trails, and a marina for boating enthusiasts. Located in a top-rated school district, this delightful home offers an exceptional lifestyle in a friendly, welcoming neighborhood.
Listing Agent
KW Metro Center Brokerage Phone: (804) 858-9000 License #0225272559 Listed on: 10/29/2025

Open House Schedule
-
Sunday, November 09, 20251:00 to 4:00 pm11/9/2025 1:00:00 PM +00:0011/9/2025 4:00:00 PM +00:00Come see this beautiful home!Add to Calendar
Home Details
Home Type
- Single Family
Est. Annual Taxes
- $4,092
Year Built
- Built in 1993
Lot Details
- 8,189 Sq Ft Lot
- Cul-De-Sac
- Back Yard Fenced
- Zoning described as R9
HOA Fees
- $123 Monthly HOA Fees
Parking
- 2 Car Garage
- Garage Door Opener
- Driveway
Home Design
- Transitional Architecture
- Modern Architecture
- Brick Exterior Construction
- Frame Construction
- Composition Roof
- HardiePlank Type
- Clapboard
Interior Spaces
- 2,546 Sq Ft Home
- 2-Story Property
- Crown Molding
- Tray Ceiling
- Vaulted Ceiling
- Skylights
- Gas Fireplace
- Bay Window
- Crawl Space
- Fire and Smoke Detector
Kitchen
- Breakfast Area or Nook
- Eat-In Kitchen
- Oven
- Electric Cooktop
- Stove
- Microwave
- Dishwasher
- Granite Countertops
Flooring
- Wood
- Carpet
- Ceramic Tile
Bedrooms and Bathrooms
- 4 Bedrooms
- Walk-In Closet
- Freestanding Bathtub
Laundry
- Dryer
- Washer
Outdoor Features
- Property is near a marina
- Deck
- Patio
- Porch
Additional Homes
- Guest House
Schools
- Woolridge Elementary School
- Tomahawk Creek Middle School
- Cosby High School
Utilities
- Forced Air Heating and Cooling System
- Gas Water Heater
Listing and Financial Details
- Tax Lot 45
- Assessor Parcel Number 716-67-79-86-400-000
Community Details
Overview
- Woodlake Subdivision
- Community Lake
- Pond in Community
Amenities
- Clubhouse
Recreation
- Boat Dock
- Tennis Courts
- Community Playground
- Community Pool
Map
Home Values in the Area
Average Home Value in this Area
Tax History
| Year | Tax Paid | Tax Assessment Tax Assessment Total Assessment is a certain percentage of the fair market value that is determined by local assessors to be the total taxable value of land and additions on the property. | Land | Improvement |
|---|---|---|---|---|
| 2025 | $4,117 | $459,800 | $78,000 | $381,800 |
| 2024 | $4,117 | $445,600 | $78,000 | $367,600 |
| 2023 | $3,701 | $406,700 | $78,000 | $328,700 |
| 2022 | $3,497 | $380,100 | $75,000 | $305,100 |
| 2021 | $3,153 | $329,300 | $72,000 | $257,300 |
| 2020 | $3,128 | $329,300 | $72,000 | $257,300 |
| 2019 | $2,921 | $307,500 | $69,000 | $238,500 |
| 2018 | $2,873 | $302,400 | $66,000 | $236,400 |
| 2017 | $2,771 | $288,600 | $63,000 | $225,600 |
| 2016 | $2,640 | $275,000 | $60,000 | $215,000 |
| 2015 | $2,532 | $263,800 | $59,000 | $204,800 |
| 2014 | $2,508 | $261,300 | $58,000 | $203,300 |
Property History
| Date | Event | Price | List to Sale | Price per Sq Ft | Prior Sale |
|---|---|---|---|---|---|
| 11/07/2025 11/07/25 | For Sale | $485,000 | +8.4% | $190 / Sq Ft | |
| 08/30/2023 08/30/23 | Sold | $447,500 | 0.0% | $176 / Sq Ft | View Prior Sale |
| 07/24/2023 07/24/23 | Pending | -- | -- | -- | |
| 07/19/2023 07/19/23 | For Sale | $447,500 | -- | $176 / Sq Ft |
Purchase History
| Date | Type | Sale Price | Title Company |
|---|---|---|---|
| Warranty Deed | -- | None Listed On Document | |
| Warranty Deed | $447,500 | First American Title Insurance | |
| Warranty Deed | $447,500 | First American Title Insurance | |
| Warranty Deed | $204,000 | -- |
Mortgage History
| Date | Status | Loan Amount | Loan Type |
|---|---|---|---|
| Open | $335,625 | New Conventional | |
| Closed | $335,625 | New Conventional |
Source: Central Virginia Regional MLS
MLS Number: 2530308
APN: 716-67-79-86-400-000
- 5513 Windy Ridge Terrace
- 5500 Windy Ridge Dr
- 6113 Sedgefield Terrace
- 16018 Canoe Pointe Loop Unit 19-4
- 15900 Canoe Pointe Loop
- 15010 Walnut Bend Rd
- 6219 Fox Branch Ct
- 5543 Riggs Dr
- 15819 Canoe Pointe Loop
- 5730 Grove Forest Rd
- 5510 Chestnut Bluff Rd
- 15601 Moss Light Place
- 15766 Canoe Pointe Loop Unit 11-3
- 15760 Canoe Pointe Loop Unit 8-3
- 15748 Canoe Pointe Loop Unit 10-3
- 15736 Canoe Pointe Loop
- 00 Canoe Pointe Loop
- 0 Canoe Pointe Loop Unit 2528295
- 15636 Moss Light Place
- Mattox Plan at Woolridge Landing
- 5716 Saddle Hill Dr
- 14720 Village Square Place Unit 8
- 6404 Bilberry Alley
- 7300 Southwind Dr
- 15560 Cosby Village Ave
- 7420 Ashlake Pkwy
- 6454 Cassia Loop
- 16129 Abelson Way
- 15531 Hampton Crest Terrace
- 16707 Cabretta Ct
- 14647 Hancock Towns Dr
- 7304 Hancock Towns Ln Unit A-4
- 4700 Jaydee Dr
- 16043 Cambria Cove Blvd
- 13532 Baycraft Terrace
- 6050 Harbour Green Dr
- 14912 Mill Flume Ct
- 13416 Woodbriar Ridge
- 4600 Painted Post Ln
- 17412 Trevino Pkwy


