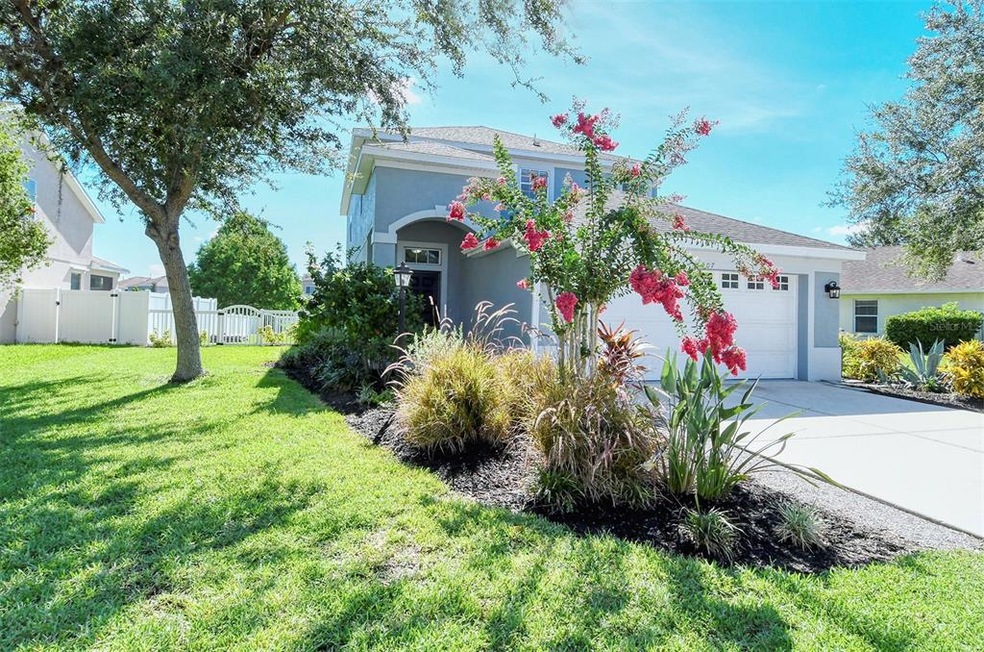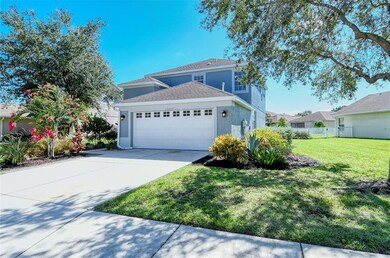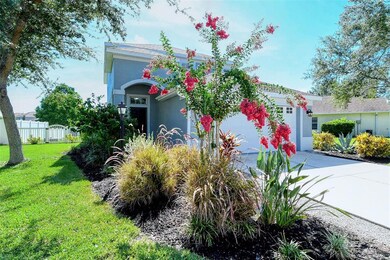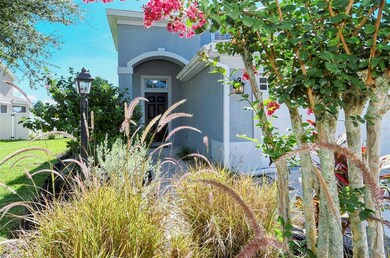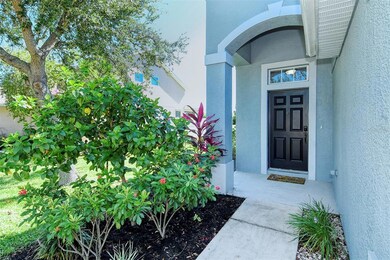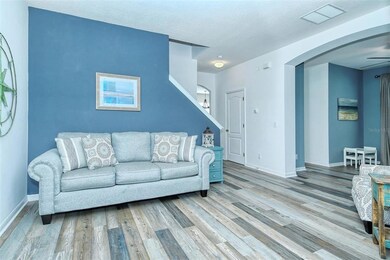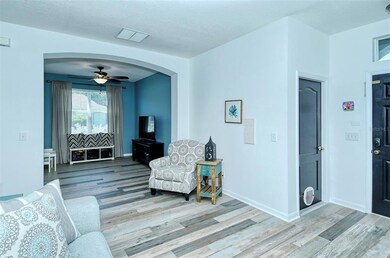
15207 Searobbin Dr Lakewood Ranch, FL 34202
Highlights
- 120 Feet of Waterfront
- Oak Trees
- Lake View
- Gilbert W McNeal Elementary School Rated A-
- Heated Spa
- Stone Countertops
About This Home
As of August 2022WELCOME HOME to this absolutely darling 2-story, 4 Br, 2.5 Ba home in Greenbrook Terrace in Lakewood Ranch. Situated on a nice pie shaped lot overlooking a peaceful pond. This home has been lovingly maintained. Charming updates throughout include Luxury Vinyl Plank flooring on the entire first floor and stair case, white wood cabinets in kitchen with designer shiplap and tile backsplash, stainless steel appliances, granite counters, upgraded light fixtures and ceiling fans, freshly painted interior, exterior painted 2020. Enjoy a fantastic fully fenced back yard. One of the BIGGEST yards in the neighborhood. Relax in your hot tub with a cocktail under your covered patio after a long day of work. This home has a great floor plan if you are looking for a formal living room with formal dining room as well as a family room. All bedrooms are located on the second floor. First floor has a half bath and a utility room just off the kitchen. Lots of storage space is available in a closet underneath the stairs. The spacious master bedroom offers a walk in closet, garden tub and shower, and a double vanity. Greenbrook Park and Adventure Park are right around the corner. Perfect for children of all ages. There is a playground, picnic pavilion, basketball, in line skating, soccer fields, baseball, dog park, walking trails and more! Conveniently located close to A rated schools, lots of shopping, restaurants, churches, the gym, I-75, the airport and just minutes from the downtown areas of Lakewood Ranch, Sarasota and Bradenton. This award winning master planned community of Lakewood Ranch has it all and don't forget that you're just a short drive away from all the crystal white sand beaches of Florida's Suncoast!
Home Details
Home Type
- Single Family
Est. Annual Taxes
- $5,080
Year Built
- Built in 2005
Lot Details
- 8,076 Sq Ft Lot
- Lot Dimensions are 82x141x60x120
- 120 Feet of Waterfront
- 60 Feet of Lake Waterfront
- Lake Front
- 60 Feet of Pond Waterfront
- Southwest Facing Home
- Vinyl Fence
- Mature Landscaping
- Oak Trees
- Property is zoned PDMU
HOA Fees
Parking
- 2 Car Attached Garage
- Garage Door Opener
- Driveway
Property Views
- Lake
- Pond
Home Design
- Slab Foundation
- Shingle Roof
- Concrete Siding
- Block Exterior
- Stucco
Interior Spaces
- 2,012 Sq Ft Home
- 2-Story Property
- Ceiling Fan
- Blinds
- Drapes & Rods
- Sliding Doors
- Family Room Off Kitchen
- Formal Dining Room
- Storage Room
- Inside Utility
- Fire and Smoke Detector
Kitchen
- Eat-In Kitchen
- Breakfast Bar
- Walk-In Pantry
- Range
- Microwave
- Dishwasher
- Stone Countertops
- Disposal
Flooring
- Carpet
- Vinyl
Bedrooms and Bathrooms
- 4 Bedrooms
- Primary Bedroom Upstairs
- Walk-In Closet
- Dual Sinks
- Bathtub With Separate Shower Stall
- Garden Bath
Laundry
- Laundry Room
- Dryer
- Washer
Pool
- Heated Spa
- Above Ground Spa
Outdoor Features
- Covered patio or porch
- Exterior Lighting
Schools
- Mcneal Elementary School
- Nolan Middle School
- Lakewood Ranch High School
Additional Features
- Reclaimed Water Irrigation System
- Central Heating and Cooling System
Listing and Financial Details
- Visit Down Payment Resource Website
- Tax Lot 78
- Assessor Parcel Number 584346509
- $1,463 per year additional tax assessments
Community Details
Overview
- Association fees include common area taxes, fidelity bond, recreational facilities
- Lakewood Ranch Town Hall Joan Marie Younger Association, Phone Number (941) 907-0202
- Visit Association Website
- Lakewood Ranch Association
- Lakewood Ranch Community
- Greenbrook Village Subphase Gg Subdivision
- The community has rules related to building or community restrictions, deed restrictions, fencing
Recreation
- Recreation Facilities
- Community Playground
- Park
- Trails
Ownership History
Purchase Details
Home Financials for this Owner
Home Financials are based on the most recent Mortgage that was taken out on this home.Purchase Details
Home Financials for this Owner
Home Financials are based on the most recent Mortgage that was taken out on this home.Purchase Details
Home Financials for this Owner
Home Financials are based on the most recent Mortgage that was taken out on this home.Purchase Details
Home Financials for this Owner
Home Financials are based on the most recent Mortgage that was taken out on this home.Purchase Details
Home Financials for this Owner
Home Financials are based on the most recent Mortgage that was taken out on this home.Purchase Details
Similar Homes in the area
Home Values in the Area
Average Home Value in this Area
Purchase History
| Date | Type | Sale Price | Title Company |
|---|---|---|---|
| Warranty Deed | $460,000 | Cynthia A Riddell Pa | |
| Warranty Deed | $285,000 | Attorney | |
| Warranty Deed | $260,000 | Attorney | |
| Warranty Deed | $145,000 | Cornerstone Title & Settleme | |
| Corporate Deed | $279,100 | Alday Donalson Title Agencie | |
| Special Warranty Deed | $177,700 | University Title Svcs Llc |
Mortgage History
| Date | Status | Loan Amount | Loan Type |
|---|---|---|---|
| Open | $68,000 | Credit Line Revolving | |
| Open | $345,000 | New Conventional | |
| Previous Owner | $270,750 | New Conventional | |
| Previous Owner | $255,290 | FHA | |
| Previous Owner | $153,571 | New Conventional | |
| Previous Owner | $265,098 | New Conventional |
Property History
| Date | Event | Price | Change | Sq Ft Price |
|---|---|---|---|---|
| 07/02/2025 07/02/25 | Price Changed | $565,000 | -1.6% | $281 / Sq Ft |
| 06/10/2025 06/10/25 | Price Changed | $574,000 | -0.9% | $285 / Sq Ft |
| 05/28/2025 05/28/25 | Price Changed | $579,000 | -1.7% | $288 / Sq Ft |
| 05/21/2025 05/21/25 | For Sale | $589,000 | +28.0% | $293 / Sq Ft |
| 08/16/2022 08/16/22 | Sold | $460,000 | -3.2% | $229 / Sq Ft |
| 07/22/2022 07/22/22 | Pending | -- | -- | -- |
| 07/16/2022 07/16/22 | Price Changed | $475,000 | -5.0% | $236 / Sq Ft |
| 07/08/2022 07/08/22 | Price Changed | $499,900 | -4.8% | $248 / Sq Ft |
| 07/05/2022 07/05/22 | Price Changed | $524,900 | -4.6% | $261 / Sq Ft |
| 06/30/2022 06/30/22 | For Sale | $550,000 | +93.0% | $273 / Sq Ft |
| 06/30/2020 06/30/20 | Sold | $285,000 | 0.0% | $142 / Sq Ft |
| 06/30/2020 06/30/20 | For Sale | $285,000 | -- | $142 / Sq Ft |
| 05/25/2020 05/25/20 | Pending | -- | -- | -- |
Tax History Compared to Growth
Tax History
| Year | Tax Paid | Tax Assessment Tax Assessment Total Assessment is a certain percentage of the fair market value that is determined by local assessors to be the total taxable value of land and additions on the property. | Land | Improvement |
|---|---|---|---|---|
| 2024 | $5,818 | $382,062 | -- | -- |
| 2023 | $5,818 | $320,182 | $0 | $0 |
| 2022 | $6,198 | $366,725 | $45,000 | $321,725 |
| 2021 | $5,080 | $240,209 | $45,000 | $195,209 |
| 2020 | $4,516 | $229,086 | $0 | $0 |
| 2019 | $4,483 | $223,935 | $0 | $0 |
| 2018 | $4,416 | $219,760 | $0 | $0 |
| 2017 | $4,168 | $215,240 | $0 | $0 |
| 2016 | $4,424 | $205,279 | $0 | $0 |
| 2015 | $3,834 | $199,767 | $0 | $0 |
| 2014 | $3,834 | $156,905 | $0 | $0 |
| 2013 | $3,626 | $140,094 | $28,350 | $111,744 |
Agents Affiliated with this Home
-
Yvonna Syvertson
Y
Seller's Agent in 2025
Yvonna Syvertson
DALTON WADE INC
(414) 801-7654
2 in this area
4 Total Sales
-
Gina Serena

Seller's Agent in 2022
Gina Serena
KW SUNCOAST
(941) 725-4462
8 in this area
74 Total Sales
-
Stellar Non-Member Agent
S
Seller's Agent in 2020
Stellar Non-Member Agent
FL_MFRMLS
Map
Source: Stellar MLS
MLS Number: A4540762
APN: 5843-4650-9
- 15121 Searobbin Dr
- 6227 Blue Runner Ct
- 15032 Skip Jack Loop
- 14932 Amberjack Terrace
- 6266 Triple Tail Ct Unit 1
- 6209 Flagfish Ct
- 14812 Skip Jack Loop
- 14813 Skip Jack Loop Unit 102
- 14876 Skip Jack Loop Unit 102
- 14939 Amberjack Terrace Unit 102
- 6205 Triple Tail Ct Unit 101
- 6364 Golden Eye Glen
- 15253 Blue Fish Cir
- 6412 Golden Eye Glen
- 6310 Golden Eye Glen
- 19116 Scallop Loop Unit 406
- 18810 Cherrystone Way
- 19116 Cherrystone Way
- 19110 Scallop Loop Unit 105
- 19110 Scallop Loop Unit 302
