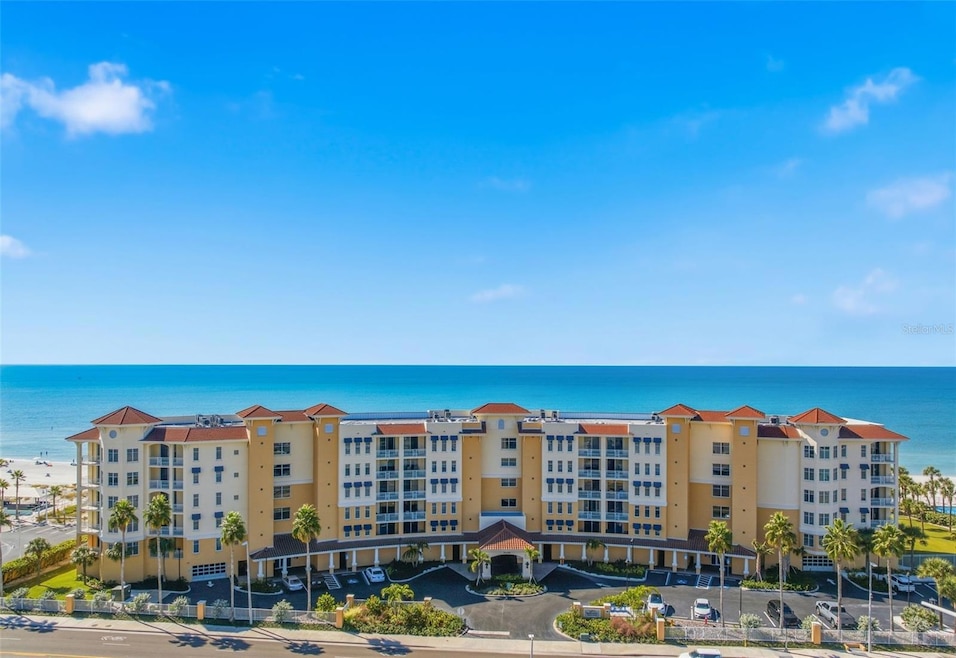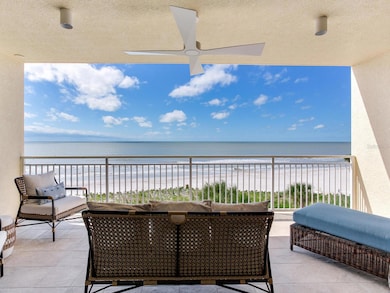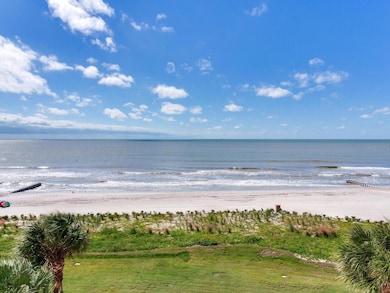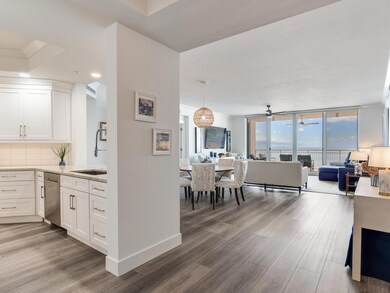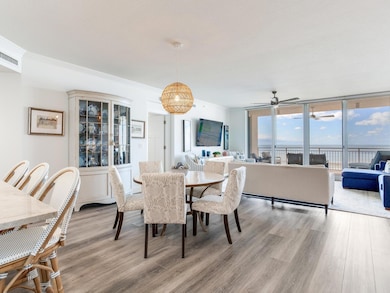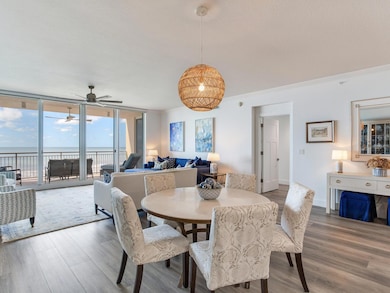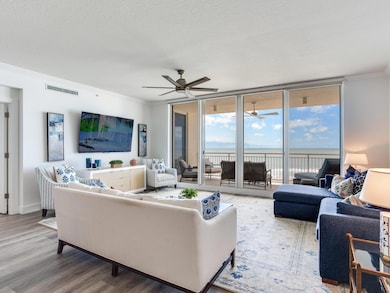Sereno 15208 Gulf Blvd Unit 408 Floor 4 Madeira Beach, FL 33708
Estimated payment $13,839/month
Highlights
- 960 Feet of Waterfront
- Beach View
- Fitness Center
- Orange Grove Elementary School Rated A
- Water access To Gulf or Ocean
- 5-minute walk to R.O.C. Park
About This Home
Welcome to Sereno, a masterpiece on over four acres of prime beachfront property offering upscale living with over 480 feet of beachfront directly on the Gulf. The architectural curve of the Sereno allows its 44 residences wonderful sunsets and the large terraces provide superior long-range Gulf views. Updated and gorgeous, this 2,345-square-foot direct Gulf-front two-bedroom-plus-office, third-bedroom luxury condominium is must-see. Breathtaking Gulf and beach views from every room. Expansive open concept living, dining and kitchen with plenty of room to entertain, as all rooms are oversized and all are facing the Gulf, offering luxury vinyl plank flooring throughout. Soaring 10-foot ceilings with crown molding, high-impact glass windows and floor-to-ceiling sliding doors capture the wide panoramic views of the beach and the Gulf. Kitchen is a chef’s delight with quartz, top-of-the-line stainless appliances, center island and a breakfast bar overlooking the Gulf. Split en-suite bedrooms are showcased with direct Gulf-front positioning. Primary ensuite and second ensuite each have Gulf-front terrace access, oversized Gulf-front windows, two walk-in closets and private spa-like baths. Both ensuite baths offer split vanities, separate private commode rooms, large walk-in showers, and in addition, a separate soaking tub in the primary bath. Office/third bedroom offers flex space to use as you choose with custom-built-in cabinetry. The tasteful 1⁄2-bath is ideal for guests while the laundry room with washer and dryer, laundry sink and storage add to the convenience. Condominium conveys with private garage level storage and two assigned parking spaces, one under building in secured garage and one outside, in addition, there is plenty of guest parking. Luxury living at Sereno offers residents a Gulf-front clubhouse, Gulf-front fitness center, Gulf-front heated pool & spa, barbecue grills, designated dog walk with pet station, bike storage in secured garage, kayak/paddleboard storage on north side of building, high speed elevators, secured keyless entry lobbies and secured garage entry. Close to dining, shopping, boating, downtown St. Pete and more. TPA airport is 40 minutes, and PIE is 30 minutes. Call today for your private showing. Floor plan photo slide 50.
Listing Agent
PREMIER SOTHEBY'S INTL REALTY Brokerage Phone: 727-595-1604 License #3268917 Listed on: 11/10/2025

Property Details
Home Type
- Condominium
Est. Annual Taxes
- $20,037
Year Built
- Built in 2005
Lot Details
- 960 Feet of Waterfront
- 480 Feet of Ocean or Gulf Waterfront
- 480 Feet of Public Beach Waterfront
- East Facing Home
- Dog Run
- Irrigation Equipment
- Landscaped with Trees
HOA Fees
- $1,633 Monthly HOA Fees
Parking
- 1 Car Attached Garage
- Portico
- Basement Garage
- Ground Level Parking
- Garage Door Opener
- Secured Garage or Parking
- Guest Parking
- Assigned Parking
Property Views
- Beach
- Full Gulf or Ocean
Home Design
- Entry on the 4th floor
- Slab Foundation
- Built-Up Roof
- Concrete Siding
- Block Exterior
Interior Spaces
- 2,345 Sq Ft Home
- 1-Story Property
- Open Floorplan
- Wet Bar
- Built-In Features
- Shelving
- Crown Molding
- High Ceiling
- Ceiling Fan
- Double Pane Windows
- Insulated Windows
- Tinted Windows
- Blinds
- Sliding Doors
- Entrance Foyer
- Great Room
- Living Room
- Dining Room
- Home Office
- Inside Utility
Kitchen
- Breakfast Bar
- Built-In Convection Oven
- Cooktop
- Recirculated Exhaust Fan
- Microwave
- Ice Maker
- Dishwasher
- Stone Countertops
- Solid Wood Cabinet
- Disposal
Flooring
- Concrete
- Luxury Vinyl Tile
Bedrooms and Bathrooms
- 2 Bedrooms
- Split Bedroom Floorplan
- En-Suite Bathroom
- Walk-In Closet
- Split Vanities
- Single Vanity
- Private Water Closet
- Bathtub With Separate Shower Stall
- Built-In Shower Bench
Laundry
- Laundry Room
- Dryer
- Washer
Home Security
- Security Lights
- Closed Circuit Camera
Pool
- Heated In Ground Pool
- Heated Spa
- In Ground Spa
- Gunite Pool
- Outdoor Shower
- Outside Bathroom Access
- Child Gate Fence
- Pool Lighting
Outdoor Features
- Water access To Gulf or Ocean
- Seawall
- Balcony
- Covered Patio or Porch
- Exterior Lighting
- Outdoor Storage
- Outdoor Grill
- Private Mailbox
Utilities
- Central Heating and Cooling System
- Vented Exhaust Fan
- Thermostat
- Underground Utilities
- Electric Water Heater
- Water Softener
- Cable TV Available
Listing and Financial Details
- Visit Down Payment Resource Website
- Tax Lot 4080
- Assessor Parcel Number 09-31-15-80199-000-4080
Community Details
Overview
- Association fees include cable TV, common area taxes, pool, escrow reserves fund, insurance, internet, maintenance structure, ground maintenance, management, recreational facilities, sewer, trash, water
- Ameritech/Susan Ables Association, Phone Number (727) 726-8000
- Visit Association Website
- Mid-Rise Condominium
- Sereno Condo Subdivision
- Association Owns Recreation Facilities
- The community has rules related to deed restrictions
Amenities
- Clubhouse
- Elevator
Recreation
- Community Pool
- Community Spa
Pet Policy
- 2 Pets Allowed
- Dogs and Cats Allowed
- Breed Restrictions
- Extra large pets allowed
Security
- Card or Code Access
- Storm Windows
- Fire and Smoke Detector
- Fire Sprinkler System
Map
About Sereno
Home Values in the Area
Average Home Value in this Area
Tax History
| Year | Tax Paid | Tax Assessment Tax Assessment Total Assessment is a certain percentage of the fair market value that is determined by local assessors to be the total taxable value of land and additions on the property. | Land | Improvement |
|---|---|---|---|---|
| 2024 | $19,838 | $1,307,928 | -- | -- |
| 2023 | $19,838 | $1,269,833 | $0 | $0 |
| 2022 | $19,379 | $1,232,848 | $0 | $1,232,848 |
| 2021 | $15,125 | $924,409 | $0 | $0 |
| 2020 | $15,138 | $911,646 | $0 | $0 |
| 2019 | $15,878 | $904,618 | $0 | $904,618 |
| 2018 | $17,117 | $1,025,478 | $0 | $0 |
| 2017 | $16,227 | $987,638 | $0 | $0 |
| 2016 | $14,801 | $866,960 | $0 | $0 |
| 2015 | $13,998 | $812,171 | $0 | $0 |
| 2014 | $12,104 | $668,932 | $0 | $0 |
Property History
| Date | Event | Price | List to Sale | Price per Sq Ft | Prior Sale |
|---|---|---|---|---|---|
| 11/10/2025 11/10/25 | For Sale | $1,999,000 | +42.8% | $852 / Sq Ft | |
| 04/29/2021 04/29/21 | Sold | $1,400,000 | -5.1% | $597 / Sq Ft | View Prior Sale |
| 03/17/2021 03/17/21 | Pending | -- | -- | -- | |
| 03/07/2021 03/07/21 | For Sale | $1,475,000 | +40.5% | $629 / Sq Ft | |
| 04/19/2019 04/19/19 | Sold | $1,050,000 | -12.5% | $448 / Sq Ft | View Prior Sale |
| 03/17/2019 03/17/19 | Pending | -- | -- | -- | |
| 02/15/2019 02/15/19 | For Sale | $1,199,900 | -- | $512 / Sq Ft |
Purchase History
| Date | Type | Sale Price | Title Company |
|---|---|---|---|
| Warranty Deed | $1,400,000 | Compass Land & Title Llc | |
| Warranty Deed | $1,050,000 | Fidelity Natl Ttl Of Fl Inc | |
| Special Warranty Deed | $815,000 | Chicago Title Insurance Co |
Mortgage History
| Date | Status | Loan Amount | Loan Type |
|---|---|---|---|
| Previous Owner | $550,000 | New Conventional | |
| Previous Owner | $40,750 | Credit Line Revolving | |
| Previous Owner | $570,500 | Fannie Mae Freddie Mac |
Source: Stellar MLS
MLS Number: TB8446289
APN: 09-31-15-80199-000-4080
- 15316 Gulf Blvd Unit 604
- 15316 Gulf Blvd Unit 301
- 15305 1st St E Unit 201
- 15400 Gulf Blvd Unit 403
- 15400 Gulf Blvd Unit 502
- 15390 2nd St E
- 15000 Gulf Blvd Unit 1104
- 15000 Gulf Blvd Unit 408
- 15301 Harbor Dr
- 15302 Harbor Dr
- 15416 2nd St E
- 15305 Harbor Dr
- 0 2nd St E
- 15417 2nd St E
- 15307 Harbor Dr
- 15000 Madeira Way Unit 645
- 15000 Madeira Way Unit 640
- 15000 Madeira Way Unit 512
- 15000 Madeira Way Unit 518
- 15000 Madeira Way Unit 614
- 15316 Gulf Blvd Unit 604
- 15400 Gulf Blvd Unit 402
- 101 154th Ave Unit 3
- 15462 Gulf Blvd Unit 704
- 15462 Gulf Blvd Unit 406
- 14950 Gulf Blvd Unit 402
- 15565 Gulf Blvd
- 150 E Madeira Ave Unit 1
- 315 Medallion Blvd Unit E
- 161 Medallion Blvd Unit E
- 303 Rex Place Unit F
- 400 150th Ave Unit 407
- 400 150th Ave Unit 207
- 400 150th Ave Unit 301
- 400 150th Ave Unit 402
- 231 E Madeira Ave
- 401 150th Ave Unit 266
- 401 150th Ave Unit 231
- 401 150th Ave Unit 245
- 151 148th Ave E Unit 2
