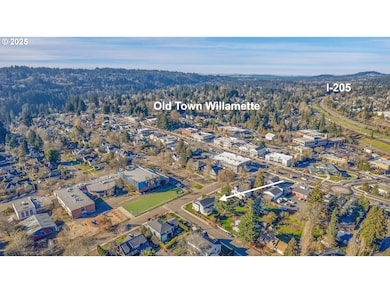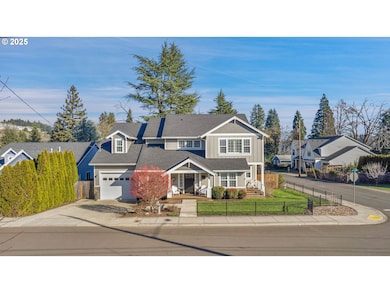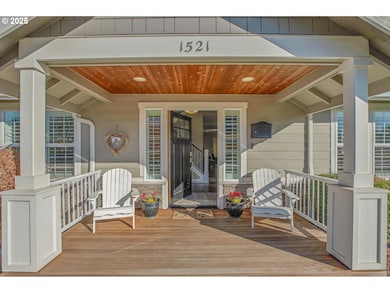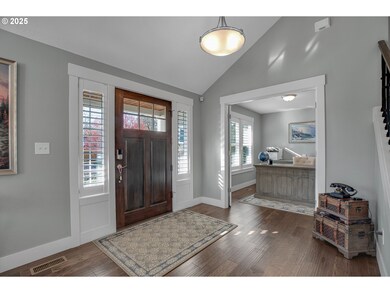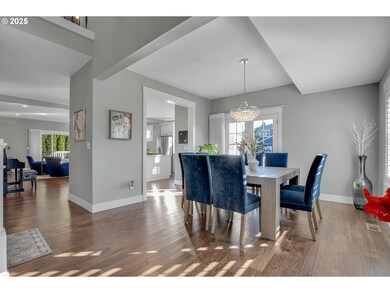"Step into the timeless charm of this Craftsman-style masterpiece, offering 3,484 square feet of luxurious living space. This exquisite home features 4 spacious bedrooms, with a flexible home theater room that could be used as a 5th bedroom complete with a walk-in closet. From the moment you enter, the formal office and dining room set an elegant tone, while the open-concept kitchen and great room provide the perfect blend of comfort and sophistication. The chef’s kitchen is a true showpiece with a massive marble island with cooktop, upscale stainless steel appliances, over cabinet lighting with crown mouldings. The great/family room with a gas fireplace, built-in cabinets, 9 ft ceilings along with a bank of double glass sliding doors connects to the covered backyard deck, creating an inviting indoor-outdoor flow. On the main level, a guest suite bedroom and full bathroom access offers privacy and convenience. Upstairs, the oversized primary suite is a tranquil retreat, showcasing vaulted ceilings, a charming front dormer, and a spa-inspired ensuite with a soaking tub and tiled finishes. Two additional bedrooms and a another full bathroom complete the upper level. Modern upgrades include plantation shutters, laundry shute, a tankless gas water heater, efficient furnace, and a thoughtfully designed two-car "oversized" tandem garage with 9-foot doors along with a drive-through feature to a private gated exit to the side street, Perfect for RV parking. The beautifully landscaped yard is highlighted by an 8x20 shed, perfect for hobbies, tools, or converting into a cozy "Man cave or She Shed" The back-up gas generator automatically kicks on if there is a power outage! Located just one block from the vibrant shops and restaurants of the historic Old Town Willamette District, this home offers unparalleled access to Willamette Primary School and Willamette Park, ensuring a lifestyle of convenience and community. This is not just a home—it's a destination!


