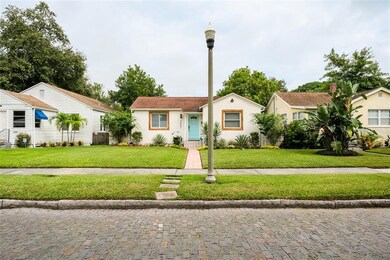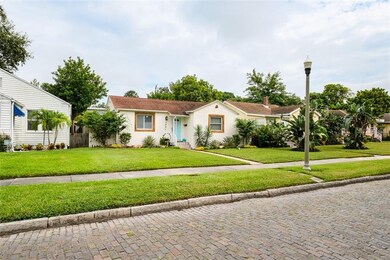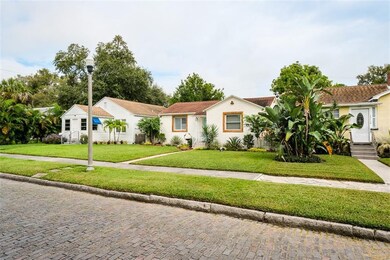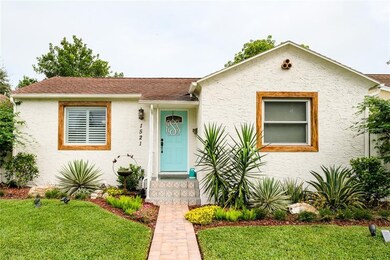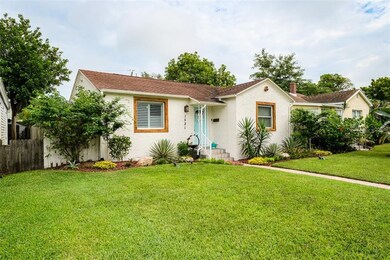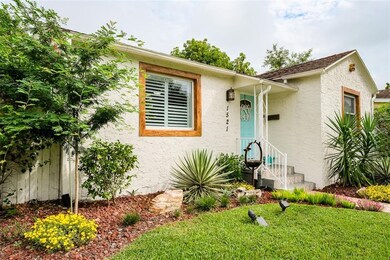
1521 21st Ave N Saint Petersburg, FL 33704
Euclid-Saint Paul NeighborhoodHighlights
- Stone Countertops
- No HOA
- 1 Car Attached Garage
- St. Petersburg High School Rated A
- Mature Landscaping
- Solid Wood Cabinet
About This Home
As of February 2025CHARMING 2 BEDROOM, DEN, 1 BATH, 1 CAR GARAGE HOME located in the desired St. Petersburg neighborhood of Euclid St. Paul’s. The look of this home resembles a modern California bungalow. As you walk up, you’ll notice it features new: Travertine pavers, exterior paint, drought-resistant landscaping, custom tiles on the steps, and a locally made fountain to greet you. Upon entering, your first step within the home is on the updated flooring which expands throughout. Right off the living room is a den that could be perfect for a home office or play area. The interior has been completely redone with: custom light fixtures, plantation shutters, and professionally painted. As you turn right you walk into the remodeled bathroom that pays tribute to the time period the home was built. Both bedrooms have closet systems to maximize space. The kitchen boasts all BOSCH stainless steel appliances with a gas stove, granite countertops, updated cabinetry, and French doors overlooking your Pergola. This space is equipped with lighting and a fan for your outdoor entertaining needs. The fully fenced in yard and plush bamboo landscape make for a scenic backdrop. You can access the single car garage via the solar electric gate opening from the alley. It has room for parking inside and directly behind on the concrete driveway. This home is located one walking block from St. Paul’s Catholic School, 2 minutes from I-275, and just 8 minutes to the new St. Pete Pier/Downtown. To top it off, it’s neighborhood has an active association that offers community involvement.
Other items to note - transferable Smart Home Security System option, new tankless water heater, and insulation updated to R38.
Last Agent to Sell the Property
RE/MAX REALTEC GROUP INC License #393319 Listed on: 10/02/2020

Home Details
Home Type
- Single Family
Est. Annual Taxes
- $4,132
Year Built
- Built in 1946
Lot Details
- 5,401 Sq Ft Lot
- South Facing Home
- Fenced
- Mature Landscaping
Parking
- 1 Car Attached Garage
- Garage Door Opener
- Open Parking
Home Design
- Bungalow
- Slab Foundation
- Shingle Roof
- Block Exterior
- Stucco
Interior Spaces
- 928 Sq Ft Home
- Ceiling Fan
- Combination Dining and Living Room
- Laundry in Garage
Kitchen
- Range
- Dishwasher
- Stone Countertops
- Solid Wood Cabinet
- Disposal
Flooring
- Linoleum
- Laminate
Bedrooms and Bathrooms
- 2 Bedrooms
- 1 Full Bathroom
Outdoor Features
- Patio
- Shed
Schools
- Woodlawn Elementary School
- John Hopkins Middle School
- St. Petersburg High School
Utilities
- Central Heating and Cooling System
- Thermostat
- Tankless Water Heater
- Cable TV Available
Community Details
- No Home Owners Association
- Euclid Grove Subdivision
Listing and Financial Details
- Down Payment Assistance Available
- Homestead Exemption
- Visit Down Payment Resource Website
- Legal Lot and Block 8 / C
- Assessor Parcel Number 13-31-16-26226-003-0080
Ownership History
Purchase Details
Home Financials for this Owner
Home Financials are based on the most recent Mortgage that was taken out on this home.Purchase Details
Home Financials for this Owner
Home Financials are based on the most recent Mortgage that was taken out on this home.Purchase Details
Home Financials for this Owner
Home Financials are based on the most recent Mortgage that was taken out on this home.Purchase Details
Home Financials for this Owner
Home Financials are based on the most recent Mortgage that was taken out on this home.Purchase Details
Purchase Details
Purchase Details
Home Financials for this Owner
Home Financials are based on the most recent Mortgage that was taken out on this home.Purchase Details
Home Financials for this Owner
Home Financials are based on the most recent Mortgage that was taken out on this home.Similar Homes in Saint Petersburg, FL
Home Values in the Area
Average Home Value in this Area
Purchase History
| Date | Type | Sale Price | Title Company |
|---|---|---|---|
| Warranty Deed | $415,000 | None Listed On Document | |
| Warranty Deed | $359,900 | Republic Land And Title Inc | |
| Warranty Deed | $248,000 | Title Insurors Of Florida | |
| Warranty Deed | $169,000 | Title Insurors Of Florida | |
| Warranty Deed | $150,000 | Capstone Title Llc | |
| Quit Claim Deed | $30,000 | -- | |
| Warranty Deed | $38,500 | -- | |
| Quit Claim Deed | -- | -- | |
| Deed | $33,000 | -- |
Mortgage History
| Date | Status | Loan Amount | Loan Type |
|---|---|---|---|
| Open | $15,000,000 | Construction | |
| Closed | $602,839 | New Conventional | |
| Previous Owner | $368,177 | VA | |
| Previous Owner | $243,000 | New Conventional | |
| Previous Owner | $240,560 | New Conventional | |
| Previous Owner | $162,200 | New Conventional | |
| Previous Owner | $160,550 | New Conventional | |
| Previous Owner | $160,940 | New Conventional | |
| Previous Owner | $159,000 | Unknown | |
| Previous Owner | $28,875 | New Conventional |
Property History
| Date | Event | Price | Change | Sq Ft Price |
|---|---|---|---|---|
| 04/23/2025 04/23/25 | For Sale | $1,595,000 | +284.3% | $561 / Sq Ft |
| 02/03/2025 02/03/25 | Sold | $415,000 | -7.8% | $447 / Sq Ft |
| 12/19/2024 12/19/24 | Pending | -- | -- | -- |
| 12/18/2024 12/18/24 | Price Changed | $450,000 | -9.1% | $485 / Sq Ft |
| 10/31/2024 10/31/24 | Price Changed | $495,000 | -4.8% | $533 / Sq Ft |
| 09/13/2024 09/13/24 | For Sale | $520,000 | +44.5% | $560 / Sq Ft |
| 11/20/2020 11/20/20 | Sold | $359,900 | 0.0% | $388 / Sq Ft |
| 10/16/2020 10/16/20 | Pending | -- | -- | -- |
| 10/14/2020 10/14/20 | Price Changed | $359,900 | -2.7% | $388 / Sq Ft |
| 10/07/2020 10/07/20 | Price Changed | $369,900 | -2.6% | $399 / Sq Ft |
| 10/02/2020 10/02/20 | For Sale | $379,900 | +53.2% | $409 / Sq Ft |
| 11/15/2018 11/15/18 | Sold | $248,000 | -0.8% | $267 / Sq Ft |
| 10/08/2018 10/08/18 | Pending | -- | -- | -- |
| 10/06/2018 10/06/18 | For Sale | $250,000 | -- | $269 / Sq Ft |
Tax History Compared to Growth
Tax History
| Year | Tax Paid | Tax Assessment Tax Assessment Total Assessment is a certain percentage of the fair market value that is determined by local assessors to be the total taxable value of land and additions on the property. | Land | Improvement |
|---|---|---|---|---|
| 2024 | $7,455 | $455,162 | $333,591 | $121,571 |
| 2023 | $7,455 | $412,616 | $303,169 | $109,447 |
| 2022 | $6,745 | $359,989 | $272,637 | $87,352 |
| 2021 | $6,246 | $297,124 | $0 | $0 |
| 2020 | $4,212 | $239,446 | $0 | $0 |
| 2019 | $4,132 | $234,063 | $0 | $0 |
| 2018 | $3,833 | $176,501 | $0 | $0 |
| 2017 | $2,006 | $133,141 | $0 | $0 |
| 2016 | $1,978 | $130,403 | $0 | $0 |
| 2015 | $2,006 | $129,497 | $0 | $0 |
| 2014 | $703 | $66,668 | $0 | $0 |
Agents Affiliated with this Home
-
Scott Simon
S
Seller's Agent in 2025
Scott Simon
KELLER WILLIAMS ST PETE REALTY
(813) 367-2077
20 in this area
221 Total Sales
-
John Edwards

Seller's Agent in 2025
John Edwards
DEAN & DEWITT PROPERTIES
(727) 455-9188
1 in this area
41 Total Sales
-
Zachary Zehnder

Seller Co-Listing Agent in 2025
Zachary Zehnder
KELLER WILLIAMS ST PETE REALTY
(727) 239-4504
18 in this area
205 Total Sales
-
Glennis Williams
G
Seller Co-Listing Agent in 2025
Glennis Williams
DEAN & DEWITT PROPERTIES
(727) 455-9188
1 in this area
43 Total Sales
-
Nancy Leslie

Seller's Agent in 2020
Nancy Leslie
RE/MAX
(727) 420-2963
1 in this area
1,322 Total Sales
-
Gabrielle Channell

Buyer's Agent in 2020
Gabrielle Channell
CHANNELL REAL ESTATE & INVESTMENTS
(941) 586-6234
1 in this area
73 Total Sales
Map
Source: Stellar MLS
MLS Number: U8099413
APN: 13-31-16-26226-003-0080
- 1530 21st Ave N
- 2205 16th St N
- 1650 22nd Ave N
- 1435 17th Ave N
- 1302 22nd Ave N
- 1301 22nd Ave N
- 1716 22nd Ave N
- 1620 15th St N
- 1610 15th St N
- 1821 20th Ave N
- 1736 23rd Ave N
- 2420 14th St N
- 1125 19th Ave N
- 2449 16th St N
- 1520 15th St N
- 1601 14th St N
- 1807 23rd Ave N
- 1101 22nd Ave N
- 1900 20th Ave N
- 1901 18th Ave N

