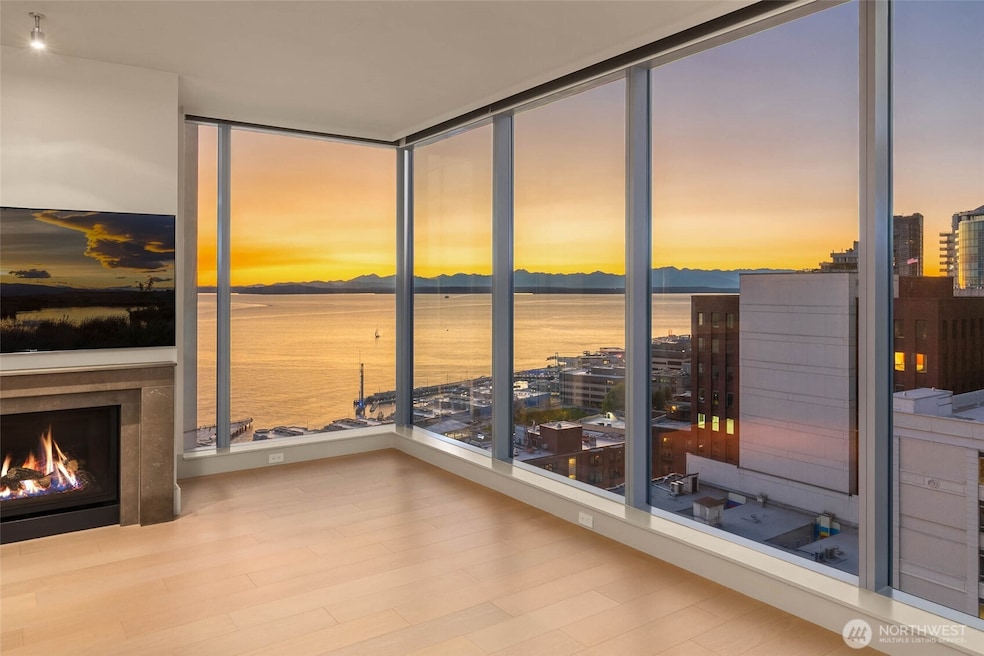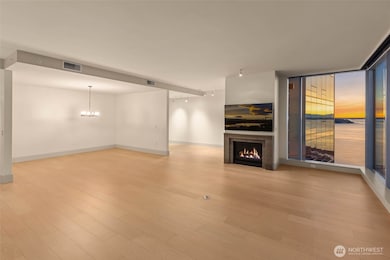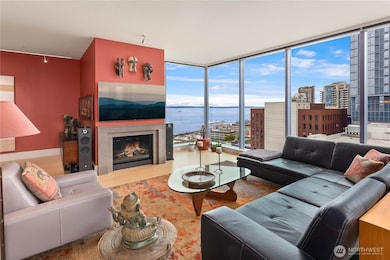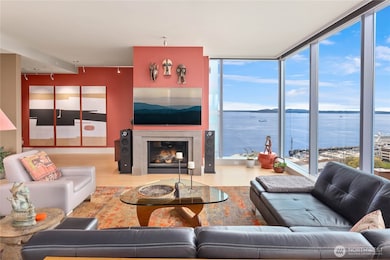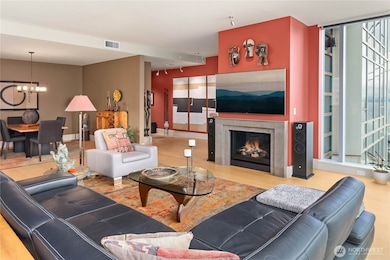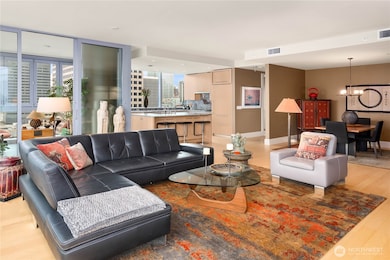Fifteen Twenty-One Second Avenue 1521 2nd Ave Unit 1701 Seattle, WA 98101
Pike Place Market NeighborhoodHighlights
- Views of a Sound
- 4-minute walk to Westlake
- Wolf Appliances
- Garfield High School Rated A
- Rooftop Deck
- 4-minute walk to Westlake Park
About This Home
Freshly painted white interiors, this corner residence with grand entertaining living room with views of Elliott Bay, Olympic Mountains, Seattle waterfront and city skyline - it's a treasure. Endless entertainment with sailboat regattas and Pike Place Market. This home has art gallery entry, epicurean kitchen with Wolf, Subzero and Miele appliances. Not to be missed - large pantry, luxurious primary suite, spa bathroom, Toto tub, motorized blinds. Just steps from Pike Place Market, Benaroya, stadiums, the arts, retail and Sculpture Park. Concierge 24/7, Walkscore 99 and two blocks to light rail. Rooftop terraces, gardens, BBQ, gym, yoga studio boardroom, sky lounge. Included: gas, water, sewer, garbage, EV parking.
Source: Northwest Multiple Listing Service (NWMLS)
MLS#: 2382468
Condo Details
Home Type
- Condominium
Est. Annual Taxes
- $17,503
Year Built
- Built in 2008
Lot Details
- End Unit
- Northeast Facing Home
- Gated Home
- Sprinkler System
Parking
- 2 Car Garage
- Common or Shared Parking
Property Views
- Territorial
Interior Spaces
- 1,968 Sq Ft Home
- 1-Story Property
- Gas Fireplace
- Insulated Windows
- Washer and Dryer
Kitchen
- Stove
- Microwave
- Dishwasher
- Wolf Appliances
- Disposal
Bedrooms and Bathrooms
- 2 Main Level Bedrooms
- Walk-In Closet
- Bathroom on Main Level
- Hydromassage or Jetted Bathtub
Utilities
- Forced Air Heating and Cooling System
- High Efficiency Air Conditioning
- High Efficiency Heating System
- Cable TV Available
Additional Features
- Rooftop Deck
- Number of ADU Units: 0
Listing and Financial Details
- Assessor Parcel Number 2538830520
Community Details
Overview
- Downtown Subdivision
Pet Policy
- No Pets Allowed
Map
About Fifteen Twenty-One Second Avenue
Source: Northwest Multiple Listing Service (NWMLS)
MLS Number: 2382468
APN: 253883-0520
- 1521 2nd Ave Unit 904
- 1521 2nd Ave Unit 1602
- 1521 2nd Ave Unit 3601
- 1521 2nd Ave Unit 2804
- 1521 2nd Ave Unit 1801
- 1521 2nd Ave Unit 2303
- 1521 2nd Ave Unit 2202
- 1521 2nd Ave Unit 3801
- 1521 2nd Ave Unit 2502
- 121 Stewart St Unit 1204
- 121 Stewart St Unit 1701
- 121 Stewart St Unit 2402
- 121 Stewart St Unit 1602
- 121 Stewart St Unit 1304
- 121 Stewart St Unit 2807
- 121 Stewart St Unit 1502
- 121 Stewart St Unit 2204
- 1415 2nd Ave Unit 1607
- 1415 2nd Ave Unit 1503
- 1415 2nd Ave Unit 2510
- 1521 2nd Ave Unit 2502
- 1519 3rd Ave Unit 505
- 121 Stewart St Unit 908
- 1600 2nd Ave
- 1915 2nd Ave
- 1902 2nd Ave N
- 2015 2nd Ave
- 2015 2nd Ave Unit 2401
- 2015 2nd Ave Unit 3303
- 50 University St
- 1340 4th Ave Unit 5803
- 1340 4th Ave Unit 5707
- 1340 4th Ave Unit 5706
- 300 Virginia St Unit 4111
- 300 Virginia St Unit 4403
- 300 Virginia St Unit 1411
- 1301 4th Ave
- 211 Lenora St
- 1301 4th Ave Unit 1101
- 255 Lenora St
