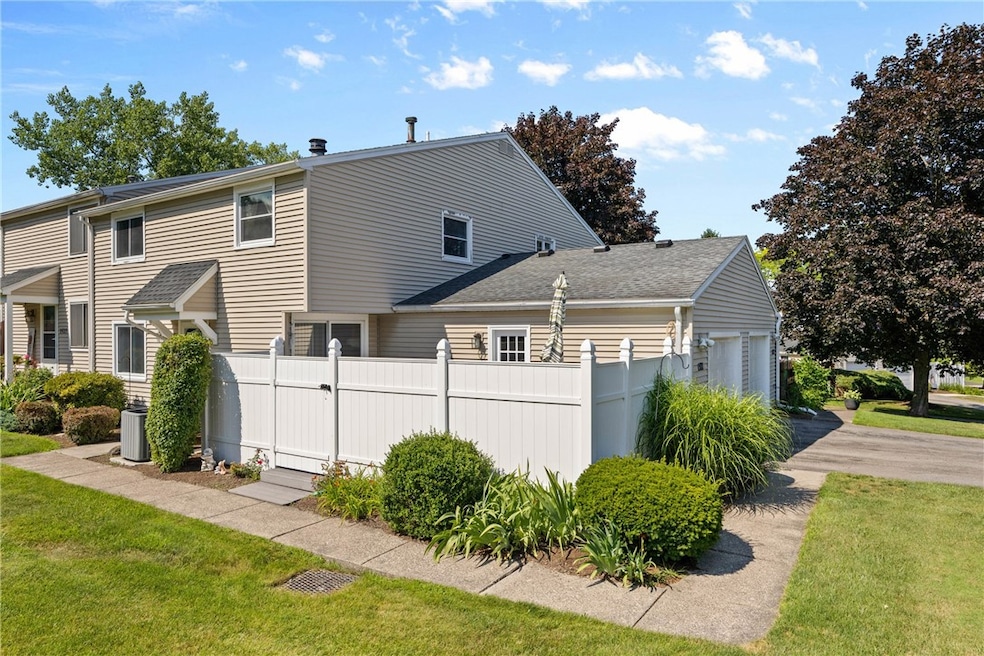
$149,500
- 2 Beds
- 1.5 Baths
- 1,041 Sq Ft
- 3221 Pintail View
- Walworth, NY
Rarely available END UNIT 2-bed, 1.5-bath townhouse with attached garage and extra parking. Walk to Gananda Schools. NO HOA. SPACIOUS, well maintained, and updated with modern paint and flooring. Kitchen with breakfast bar opens to dining/living combo—perfect for entertaining! Main level features half bath, sliding door to deck and PRIVATE BACKYARD with fire pit. Upstairs includes oversized
Ralph Harvey Listwithfreedom.com






