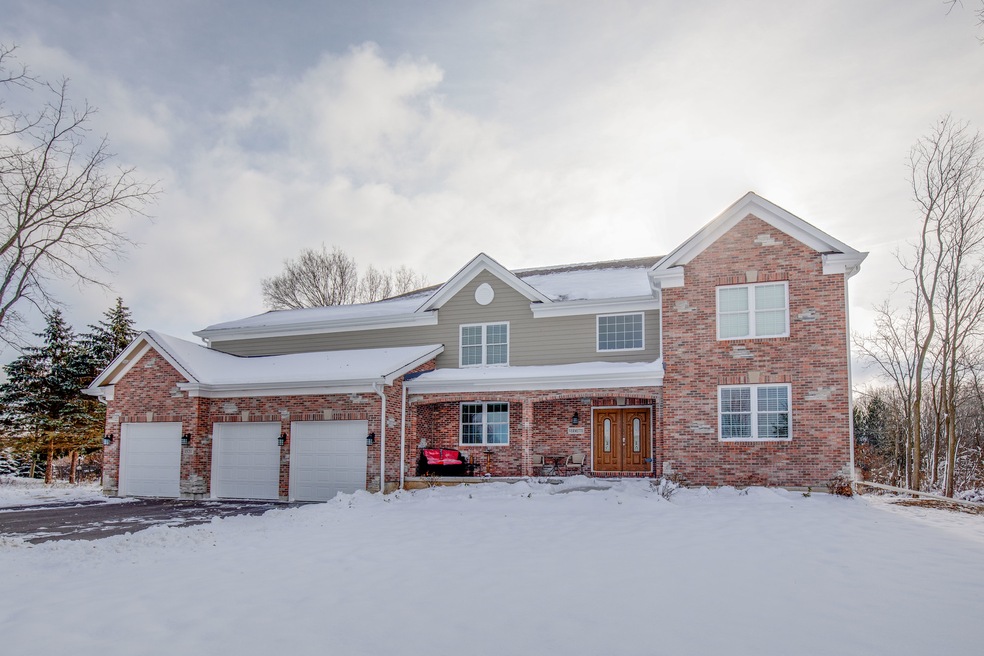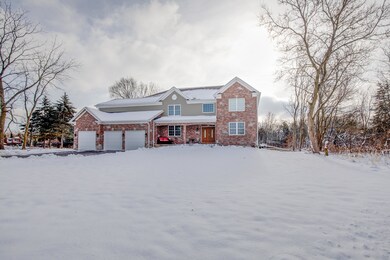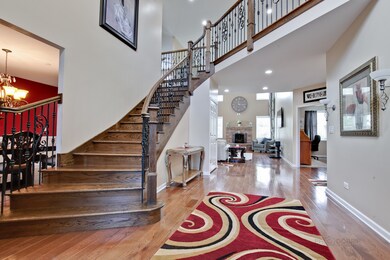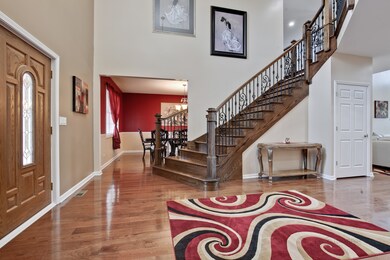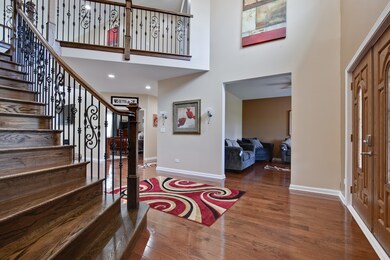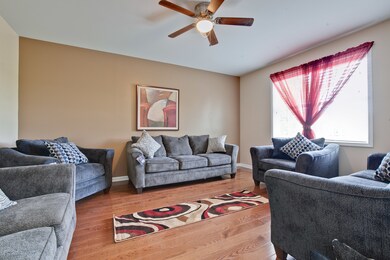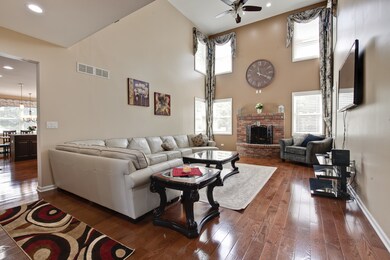
1521 Augusta Way Spring Grove, IL 60081
Highlights
- Deck
- Double Shower
- Main Floor Bedroom
- Richmond-Burton High School Rated 9+
- Wood Flooring
- Loft
About This Home
As of February 202510+++ An Absolute Stunner. Gorgeous Newly Built Custom Home in Preservation Oaks. Pure Luxury as you Enter into the Grand Foyer. Beautiful Hardwood Floors Throughout. Two Story Family Room with Wood Burning FP. Luxury Kitchen with Custom Cabinets, Granite Counters, Large Island, Eating Area and Pantry. 1st Floor Bedroom and Full Bath. Formal Living Room and Dining Room. 9ft Ceilings on Main level. Dual Staircase. Beautiful Master Bedroom Oasis with Full Luxury Bath Equipped with Dual Sinks, Claw Foot Tub and Walk-in Shower. Two Spacious Bedrooms with Ample Closet Space. Large En-Suite with Sitting Area and Full Bath. Loft Great for Studying or Gaming. 8ft Ceilings on Second Level. Unfinished Full English Basement with Full Bath Rough-in, Fireplace and 9ft Ceilings. Large Deck Over-Looking your Private Backyard. You Will Be Impressed.
Last Agent to Sell the Property
Real Broker, LLC License #475152716 Listed on: 11/29/2018
Home Details
Home Type
- Single Family
Est. Annual Taxes
- $13,434
Year Built
- 2017
Parking
- Attached Garage
- Garage Transmitter
- Garage Door Opener
- Driveway
- Parking Included in Price
- Garage Is Owned
Home Design
- Brick Exterior Construction
- Slab Foundation
- Asphalt Shingled Roof
Interior Spaces
- Entrance Foyer
- Dining Area
- Loft
- Wood Flooring
- Unfinished Basement
- Rough-In Basement Bathroom
- Storm Screens
- Laundry on main level
Kitchen
- Breakfast Bar
- Walk-In Pantry
- Oven or Range
- Microwave
- Dishwasher
- Kitchen Island
Bedrooms and Bathrooms
- Main Floor Bedroom
- Primary Bathroom is a Full Bathroom
- In-Law or Guest Suite
- Bathroom on Main Level
- Dual Sinks
- Soaking Tub
- Double Shower
- Separate Shower
Outdoor Features
- Deck
- Porch
Utilities
- Forced Air Heating and Cooling System
- Heating System Uses Gas
- Well
- Private or Community Septic Tank
Ownership History
Purchase Details
Home Financials for this Owner
Home Financials are based on the most recent Mortgage that was taken out on this home.Purchase Details
Home Financials for this Owner
Home Financials are based on the most recent Mortgage that was taken out on this home.Purchase Details
Purchase Details
Purchase Details
Purchase Details
Purchase Details
Similar Homes in Spring Grove, IL
Home Values in the Area
Average Home Value in this Area
Purchase History
| Date | Type | Sale Price | Title Company |
|---|---|---|---|
| Warranty Deed | $650,000 | Citywide Title | |
| Warranty Deed | $376,500 | Heritage Title Co | |
| Interfamily Deed Transfer | -- | Heritage Title Co | |
| Warranty Deed | $25,000 | Chicago Title | |
| Warranty Deed | $17,000 | First American Title Insuran | |
| Warranty Deed | $70,000 | Fatic | |
| Warranty Deed | $72,000 | None Available |
Mortgage History
| Date | Status | Loan Amount | Loan Type |
|---|---|---|---|
| Open | $650,000 | New Conventional | |
| Previous Owner | $270,000 | New Conventional | |
| Previous Owner | $336,400 | New Conventional | |
| Previous Owner | $320,025 | New Conventional | |
| Previous Owner | $144,000 | Adjustable Rate Mortgage/ARM |
Property History
| Date | Event | Price | Change | Sq Ft Price |
|---|---|---|---|---|
| 02/03/2025 02/03/25 | Sold | $650,000 | -7.0% | $144 / Sq Ft |
| 01/22/2025 01/22/25 | For Sale | $699,000 | +7.5% | $155 / Sq Ft |
| 01/20/2025 01/20/25 | Off Market | $650,000 | -- | -- |
| 01/20/2025 01/20/25 | Pending | -- | -- | -- |
| 01/15/2025 01/15/25 | For Sale | $699,000 | +85.7% | $155 / Sq Ft |
| 01/18/2019 01/18/19 | Sold | $376,500 | -3.4% | $84 / Sq Ft |
| 12/05/2018 12/05/18 | Pending | -- | -- | -- |
| 11/29/2018 11/29/18 | For Sale | $389,900 | -- | $87 / Sq Ft |
Tax History Compared to Growth
Tax History
| Year | Tax Paid | Tax Assessment Tax Assessment Total Assessment is a certain percentage of the fair market value that is determined by local assessors to be the total taxable value of land and additions on the property. | Land | Improvement |
|---|---|---|---|---|
| 2023 | $13,434 | $171,185 | $15,501 | $155,684 |
| 2022 | $12,616 | $150,585 | $13,636 | $136,949 |
| 2021 | $12,001 | $141,954 | $12,854 | $129,100 |
| 2020 | $11,734 | $135,699 | $12,288 | $123,411 |
| 2019 | $11,798 | $133,588 | $12,097 | $121,491 |
| 2018 | $12,033 | $129,458 | $11,723 | $117,735 |
| 2017 | $1,650 | $13,957 | $13,957 | $0 |
| 2016 | $1,613 | $13,329 | $13,329 | $0 |
| 2013 | -- | $15,656 | $15,656 | $0 |
Agents Affiliated with this Home
-
Mike Nielsen

Seller's Agent in 2025
Mike Nielsen
RE/MAX
(847) 276-0199
6 in this area
183 Total Sales
-
Melissa Kostelnik

Buyer's Agent in 2025
Melissa Kostelnik
RE/MAX
(815) 236-8437
2 in this area
79 Total Sales
-
Reid Anderson

Seller's Agent in 2019
Reid Anderson
Real Broker, LLC
(217) 960-8605
2 in this area
118 Total Sales
-
Lori Mattice

Buyer's Agent in 2019
Lori Mattice
RE/MAX Plaza
(847) 764-4663
4 in this area
622 Total Sales
Map
Source: Midwest Real Estate Data (MRED)
MLS Number: MRD10145884
APN: 05-06-327-005
- 11613 Emily Ct
- 10920 Preservation Way
- 10916 E Riviera Dr
- 0 Majestic Way W
- Lt1 Majestic Way W
- Lt7 Majestic Way W
- 1714 Il Route 173
- 33719 116th St
- 32877 121st Place
- 10407 Winn Rd
- 2919 Illinois 173
- 11205 Morning Dove Ln
- Lt25 Schoors Ln
- 2619 Sanctuary Ln
- 207 Christie Ct
- 2647 Sanctuary Ln
- 10605 Red Hawk Ln
- 229 Grandview Ln
- Lot 16 Harding
- 2020 E Lake Shore Dr
