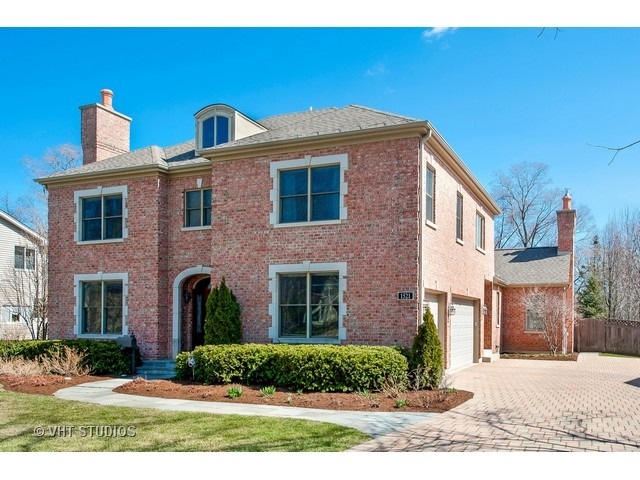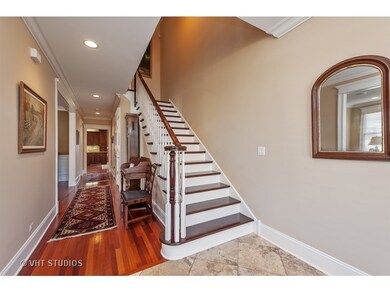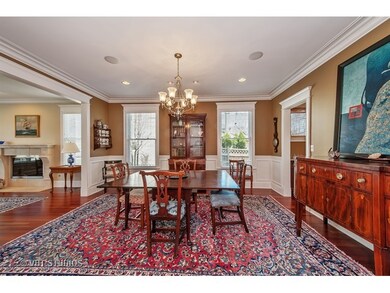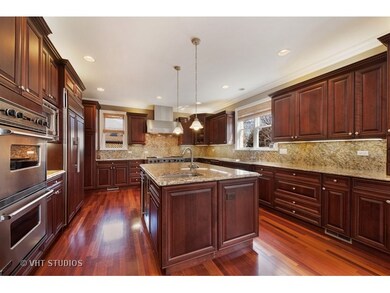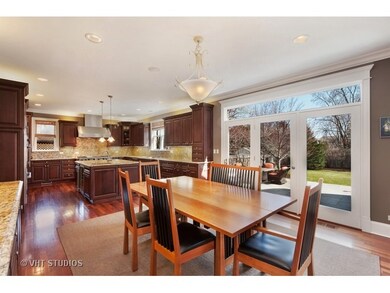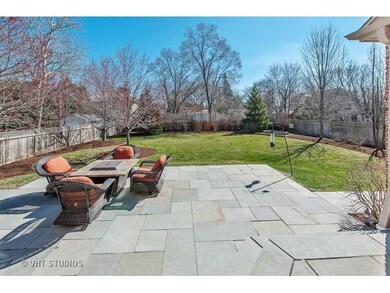
1521 Brandon Rd Glenview, IL 60025
Estimated Value: $1,873,890 - $2,178,000
Highlights
- Colonial Architecture
- Recreation Room
- Main Floor Bedroom
- Pleasant Ridge Elementary School Rated A-
- Vaulted Ceiling
- Whirlpool Bathtub
About This Home
As of June 2016Fantastic red brick colonial in Glen Oak Acres! Built with thought and intention, this house has everything! Foyer welcomes you with polished stone floors. Steps away is the intimate living room with fireplace flowing nicely to dining room. Pass through the butler's pantry to the gourmet kitchen with large island & professional grade appliances. Sunny eat-in area bridges to the family room with another fireplace & a wall of windows overlooking park-like yard; access the blue stone patio from both rooms. An office, mudroom & full bath complete the first floor layout. Upstairs, just past the sitting area is the Master suite: large bedroom, separate his & her closets & luxury bath. Two en suite bedrooms, two more bedrooms connected with jack & jill bath along with laundry rm complete this true five bedroom home. Lower level features spacious rec room, full bath, 6th bedroom & storage space with endless possibilities. Landscaped backyard offers oasis great for entertaining. Welcome Home!
Last Listed By
@properties Christie's International Real Estate License #475123102 Listed on: 04/04/2016

Home Details
Home Type
- Single Family
Est. Annual Taxes
- $33,481
Year Built
- 2004
Lot Details
- 0.37
Parking
- Attached Garage
- Garage Door Opener
- Brick Driveway
- Garage Is Owned
Home Design
- Colonial Architecture
- Brick Exterior Construction
- Slab Foundation
- Asphalt Shingled Roof
Interior Spaces
- Vaulted Ceiling
- Wood Burning Fireplace
- Fireplace With Gas Starter
- Mud Room
- Entrance Foyer
- Dining Area
- Home Office
- Recreation Room
- Storage Room
Kitchen
- Breakfast Bar
- Butlers Pantry
- Double Oven
- Microwave
- Dishwasher
- Kitchen Island
- Disposal
Bedrooms and Bathrooms
- Main Floor Bedroom
- Primary Bathroom is a Full Bathroom
- Dual Sinks
- Whirlpool Bathtub
- Steam Shower
- Separate Shower
Laundry
- Dryer
- Washer
Finished Basement
- Basement Fills Entire Space Under The House
- Finished Basement Bathroom
Utilities
- Forced Air Zoned Cooling and Heating System
- Space Heater
- Heating System Uses Gas
- Lake Michigan Water
Additional Features
- Patio
- Fenced Yard
Ownership History
Purchase Details
Home Financials for this Owner
Home Financials are based on the most recent Mortgage that was taken out on this home.Purchase Details
Home Financials for this Owner
Home Financials are based on the most recent Mortgage that was taken out on this home.Purchase Details
Home Financials for this Owner
Home Financials are based on the most recent Mortgage that was taken out on this home.Purchase Details
Home Financials for this Owner
Home Financials are based on the most recent Mortgage that was taken out on this home.Purchase Details
Home Financials for this Owner
Home Financials are based on the most recent Mortgage that was taken out on this home.Purchase Details
Similar Homes in Glenview, IL
Home Values in the Area
Average Home Value in this Area
Purchase History
| Date | Buyer | Sale Price | Title Company |
|---|---|---|---|
| Phair Timothy John | $1,425,000 | Proper Title Llc | |
| Brown Timothy B | $1,295,000 | Chicago Title Insurance Co | |
| Erland Edwin P | $1,530,000 | Multiple | |
| Arber Paul A | $1,475,000 | Multiple | |
| Akg Enterprises Of Illinois Inc | $485,000 | Agtf Inc | |
| Bradley Louis F | -- | -- |
Mortgage History
| Date | Status | Borrower | Loan Amount |
|---|---|---|---|
| Open | John Phair Timothy | $720,500 | |
| Previous Owner | Phair Timothy John | $750,000 | |
| Previous Owner | Brown Timothy B | $835,000 | |
| Previous Owner | Erland Edwin P | $875,000 | |
| Previous Owner | Arber Paul A | $475,000 | |
| Previous Owner | Akg Enterprises Of Illinois Inc | $980,000 |
Property History
| Date | Event | Price | Change | Sq Ft Price |
|---|---|---|---|---|
| 06/24/2016 06/24/16 | Sold | $1,425,000 | -6.6% | $334 / Sq Ft |
| 04/30/2016 04/30/16 | Pending | -- | -- | -- |
| 04/04/2016 04/04/16 | For Sale | $1,525,000 | -- | $357 / Sq Ft |
Tax History Compared to Growth
Tax History
| Year | Tax Paid | Tax Assessment Tax Assessment Total Assessment is a certain percentage of the fair market value that is determined by local assessors to be the total taxable value of land and additions on the property. | Land | Improvement |
|---|---|---|---|---|
| 2024 | $33,481 | $154,000 | $29,358 | $124,642 |
| 2023 | $33,481 | $154,000 | $29,358 | $124,642 |
| 2022 | $33,481 | $154,000 | $29,358 | $124,642 |
| 2021 | $26,605 | $105,556 | $18,756 | $86,800 |
| 2020 | $29,815 | $119,674 | $18,756 | $100,918 |
| 2019 | $27,814 | $131,510 | $18,756 | $112,754 |
| 2018 | $30,906 | $132,418 | $16,310 | $116,108 |
| 2017 | $30,091 | $132,418 | $16,310 | $116,108 |
| 2016 | $27,952 | $132,418 | $16,310 | $116,108 |
| 2015 | $27,870 | $117,595 | $13,048 | $104,547 |
| 2014 | $27,972 | $117,595 | $13,048 | $104,547 |
| 2013 | $27,132 | $117,595 | $13,048 | $104,547 |
Agents Affiliated with this Home
-
Virginia Trux

Seller's Agent in 2016
Virginia Trux
@ Properties
(847) 997-2042
41 in this area
100 Total Sales
-
Anne DuBray

Buyer's Agent in 2016
Anne DuBray
Coldwell Banker Realty
(847) 877-8870
214 in this area
348 Total Sales
Map
Source: Midwest Real Estate Data (MRED)
MLS Number: MRD09184196
APN: 04-25-316-036-0000
- 1516 Meadow Ln
- 1617 Sunset Ridge Rd
- 921 Huckleberry Ln
- 1416 Sunset Ridge Rd
- 737 Becker Rd
- 1933 Ridgewood Ln W
- 1504 Topp Ln Unit E
- 1502 Plymouth Place Unit 1W
- 711 Becker Rd
- 1701 Kendale Dr
- 2036 Sunset Ridge Rd Unit 1
- 1533 Ammer Rd
- 911 Club Cir
- 2260 Winnetka Ave
- 91 Wagner Rd
- 1736 Maclean Ct
- 2129 Ammer Ridge Ct Unit 1-102
- 1305 Sleepy Hollow Rd
- 1752 Maclean Ct
- 2121 Mickey Ln
- 1521 Brandon Rd
- 1529 Brandon Rd
- 1515 Brandon Rd
- 1537 Brandon Rd
- 1501 Brandon Rd
- 1520 Kaywood Ln
- 1510 Kaywood Ln
- 1530 Kaywood Ln
- 1530 Brandon Rd
- 1540 Brandon Rd
- 1547 Brandon Rd
- 1540 Kaywood Ln
- 1510 Brandon Rd
- 1500 Kaywood Ln
- 1542 Brandon Rd
- 1500 Brandon Rd
- 1544 Kaywood Ln
- 1548 Brandon Rd
- 1551 Brandon Rd
- 1455 Brandon Rd
