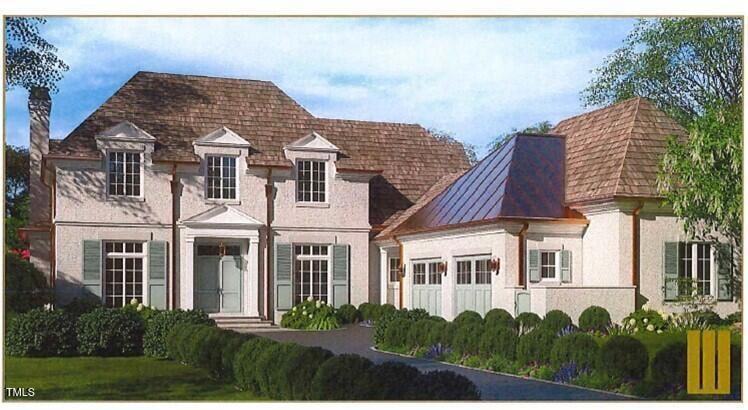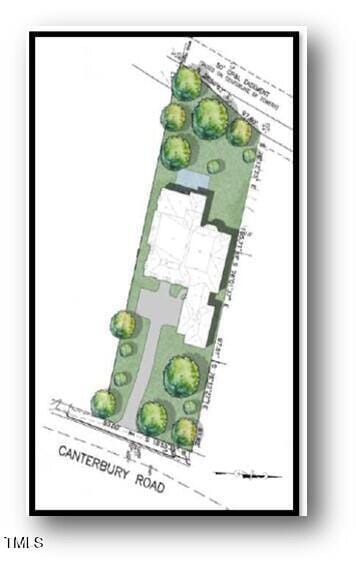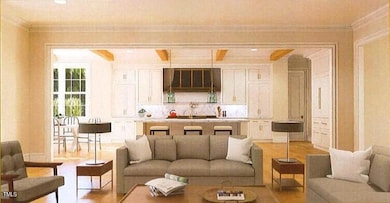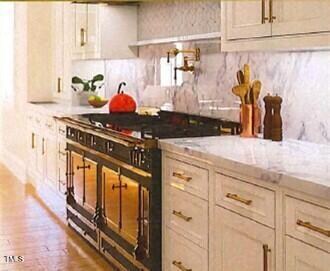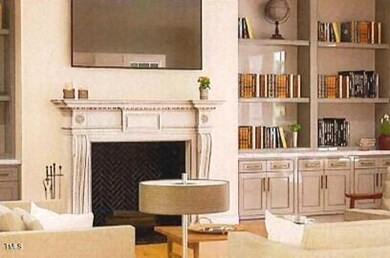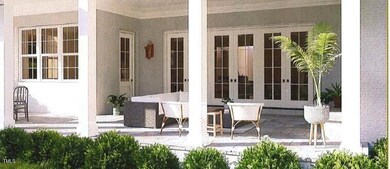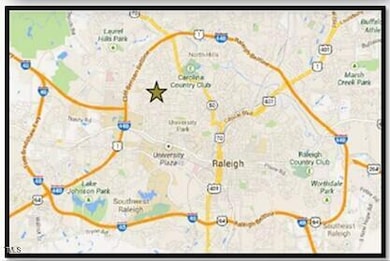NEW CONSTRUCTION
$300K PRICE DROP
1521 Canterbury Rd Raleigh, NC 27608
Sunset Hills NeighborhoodEstimated payment $25,348/month
Total Views
18,954
5
Beds
5.5
Baths
5,818
Sq Ft
$807
Price per Sq Ft
Highlights
- New Construction
- 0.64 Acre Lot
- Transitional Architecture
- Lacy Elementary Rated A
- Family Room with Fireplace
- 4-minute walk to Banbury Park
About This Home
Presale available with Custom Home Builder, Williams Realty and Building. Located in prime location within Budleigh, situated on a flat 0.62-acre lot with endless possibilities. Just minutes from Five Points, the Village District, and North Hills. Located in the highly sought after Lacy, Oberlin, and Broughton school district. Build the home featured in this plan or create the custom home of your dreams.
Home Details
Home Type
- Single Family
Est. Annual Taxes
- $7,236
Year Built
- Built in 2025 | New Construction
Lot Details
- 0.64 Acre Lot
- Lot Dimensions are 89x314x98x289
- Property is zoned R-4
Parking
- 2 Car Attached Garage
- 2 Open Parking Spaces
Home Design
- Home is estimated to be completed on 5/1/26
- Transitional Architecture
- Traditional Architecture
- Brick Exterior Construction
- Brick Foundation
- Frame Construction
- Spray Foam Insulation
- Architectural Shingle Roof
- Asphalt Roof
Interior Spaces
- 5,818 Sq Ft Home
- 2-Story Property
- Fireplace With Gas Starter
- Fireplace Features Masonry
- Family Room with Fireplace
- 2 Fireplaces
Flooring
- Wood
- Stone
- Tile
Bedrooms and Bathrooms
- 5 Bedrooms
- Primary Bedroom on Main
Schools
- Lacy Elementary School
- Oberlin Middle School
- Broughton High School
Utilities
- Forced Air Zoned Heating and Cooling System
- Heating System Uses Natural Gas
Community Details
- No Home Owners Association
- Built by Williams Realty and Building Co.
- Budleigh Subdivision
Listing and Financial Details
- Assessor Parcel Number 0795800073
Map
Create a Home Valuation Report for This Property
The Home Valuation Report is an in-depth analysis detailing your home's value as well as a comparison with similar homes in the area
Home Values in the Area
Average Home Value in this Area
Tax History
| Year | Tax Paid | Tax Assessment Tax Assessment Total Assessment is a certain percentage of the fair market value that is determined by local assessors to be the total taxable value of land and additions on the property. | Land | Improvement |
|---|---|---|---|---|
| 2025 | $8,124 | $931,500 | $931,500 | -- |
| 2024 | $8,399 | $931,500 | $931,500 | $0 |
| 2023 | $7,236 | $662,021 | $646,875 | $15,146 |
| 2022 | $6,723 | $662,021 | $646,875 | $15,146 |
| 2021 | $6,461 | $662,021 | $646,875 | $15,146 |
| 2020 | $6,344 | $662,021 | $646,875 | $15,146 |
| 2019 | $6,349 | $546,110 | $450,000 | $96,110 |
| 2018 | $5,987 | $546,110 | $450,000 | $96,110 |
| 2017 | $5,701 | $546,110 | $450,000 | $96,110 |
| 2016 | $5,584 | $546,110 | $450,000 | $96,110 |
| 2015 | $5,196 | $499,872 | $403,000 | $96,872 |
| 2014 | $4,928 | $499,872 | $403,000 | $96,872 |
Source: Public Records
Property History
| Date | Event | Price | List to Sale | Price per Sq Ft |
|---|---|---|---|---|
| 03/17/2025 03/17/25 | Price Changed | $4,695,000 | +1.0% | $807 / Sq Ft |
| 03/12/2025 03/12/25 | Price Changed | $4,650,000 | -6.9% | $799 / Sq Ft |
| 01/10/2025 01/10/25 | For Sale | $4,995,000 | -- | $859 / Sq Ft |
Source: Doorify MLS
Purchase History
| Date | Type | Sale Price | Title Company |
|---|---|---|---|
| Warranty Deed | -- | -- | |
| Interfamily Deed Transfer | -- | -- | |
| Interfamily Deed Transfer | -- | -- |
Source: Public Records
Source: Doorify MLS
MLS Number: 10070307
APN: 0795.20-80-0073-000
Nearby Homes
- 2710 Cambridge Rd
- 3005 Woodgreen Dr
- 3016 Devonshire Dr
- 2729 Cambridge Rd
- 2824 Wayland Dr
- 3030 Lewis Farm Rd
- 2907 Churchill Rd
- 3032 Lewis Farm Rd
- 1332 Duplin Rd
- 500 Lake Boone Trail
- 2803 Wayland Dr
- 2721 Cartier Dr
- 1318 Mayfair Rd
- 1332 Banbury Rd
- 1312 Duplin Rd
- 3005 Lewis Farm Rd
- 1718 Picadilly Ln
- 2658 Davis St
- 2112 Saint James Rd
- 1222 Duplin Rd
- 3021 Medlin Dr Unit E
- 2702 Cartier Dr
- 912 Dixie Trail
- 1331 Chester Rd
- 3000-3030 Spanish Ct
- 2835 Barmettler St
- 2833 Barmettler St Unit 2833
- 3449 Bradley Place
- 606 Stacy St
- 1009 Wade Ave
- 2120 Kipawa St
- 1313 Ridge Rd
- 1731 Tupelo Hill Ln
- 707 Daniels St Unit A
- 2814 Kilgore Ave
- 623 Daniels St Unit A
- 616 Oberlin Rd
- 615 Daniels St Unit 314
- 408 Horne St Unit B
- 1300 St Marys Unit 503
