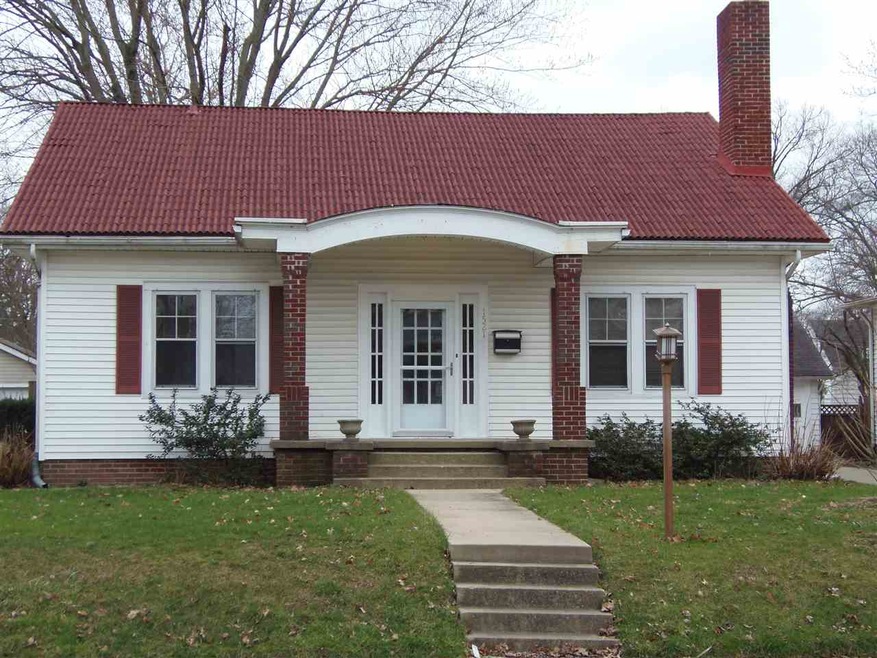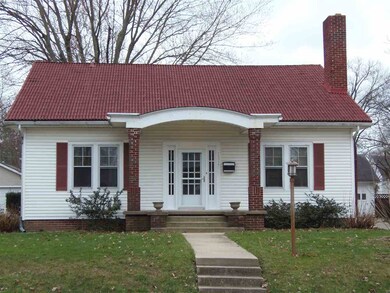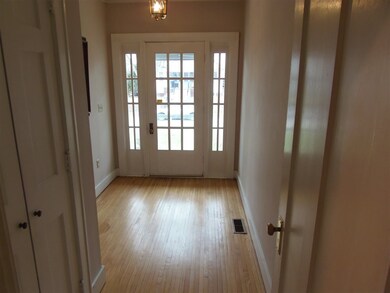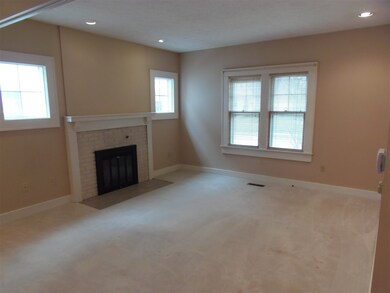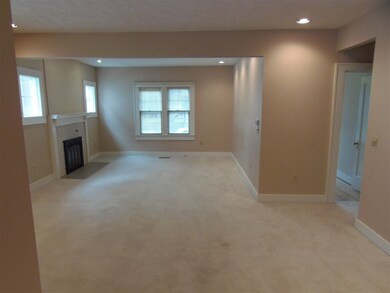
1521 Central St Lafayette, IN 47905
Central NeighborhoodHighlights
- Parking available for a boat
- Backs to Open Ground
- 2.5 Car Detached Garage
- Open Floorplan
- Covered patio or porch
- Storm Windows
About This Home
As of February 2025Don't miss your chance to live in the desirable Fairark Addition on Central Street! This home features 4 bedrooms, 2 Baths and an open concept main level. It is light and bright with all the windows that flood the space with light. Relax on the covered back patio, or by the fire in the family room. Don't miss your chance on this great home! Home has had the electrical upgraded and brought up to code. New roof on the garage.
Last Agent to Sell the Property
Joshua Dahlenburg
F.C. Tucker/Shook Listed on: 12/06/2018

Home Details
Home Type
- Single Family
Est. Annual Taxes
- $2,491
Year Built
- Built in 1928
Lot Details
- 6,250 Sq Ft Lot
- Lot Dimensions are 50x125
- Backs to Open Ground
- Level Lot
Parking
- 2.5 Car Detached Garage
- Garage Door Opener
- Driveway
- Off-Street Parking
- Parking available for a boat
Home Design
- Bungalow
- Vinyl Construction Material
Interior Spaces
- 2-Story Property
- Open Floorplan
- Ceiling height of 9 feet or more
- Ceiling Fan
- Gas Log Fireplace
- Entrance Foyer
- Living Room with Fireplace
Kitchen
- Gas Oven or Range
- Laminate Countertops
Flooring
- Carpet
- Laminate
Bedrooms and Bathrooms
- 4 Bedrooms
- Bathtub with Shower
Laundry
- Laundry on main level
- Gas And Electric Dryer Hookup
Partially Finished Basement
- Block Basement Construction
- Crawl Space
Home Security
- Storm Windows
- Storm Doors
- Fire and Smoke Detector
Outdoor Features
- Covered Deck
- Covered patio or porch
Location
- Suburban Location
Utilities
- Forced Air Heating and Cooling System
- High-Efficiency Furnace
- Heating System Uses Gas
- Cable TV Available
Listing and Financial Details
- Assessor Parcel Number 79-07-28-376-003.000-004
Ownership History
Purchase Details
Home Financials for this Owner
Home Financials are based on the most recent Mortgage that was taken out on this home.Purchase Details
Home Financials for this Owner
Home Financials are based on the most recent Mortgage that was taken out on this home.Purchase Details
Similar Homes in Lafayette, IN
Home Values in the Area
Average Home Value in this Area
Purchase History
| Date | Type | Sale Price | Title Company |
|---|---|---|---|
| Warranty Deed | -- | Metropolitan Title | |
| Warranty Deed | -- | None Available | |
| Warranty Deed | -- | -- |
Mortgage History
| Date | Status | Loan Amount | Loan Type |
|---|---|---|---|
| Open | $247,350 | New Conventional | |
| Previous Owner | $144,827 | FHA | |
| Previous Owner | $144,827 | FHA | |
| Previous Owner | $60,000 | Credit Line Revolving |
Property History
| Date | Event | Price | Change | Sq Ft Price |
|---|---|---|---|---|
| 02/14/2025 02/14/25 | Sold | $255,000 | +4.1% | $93 / Sq Ft |
| 01/15/2025 01/15/25 | Pending | -- | -- | -- |
| 01/14/2025 01/14/25 | For Sale | $245,000 | +66.1% | $90 / Sq Ft |
| 10/18/2019 10/18/19 | Sold | $147,500 | 0.0% | $72 / Sq Ft |
| 04/01/2019 04/01/19 | For Sale | $147,500 | 0.0% | $72 / Sq Ft |
| 04/01/2019 04/01/19 | Off Market | $147,500 | -- | -- |
| 03/22/2019 03/22/19 | Pending | -- | -- | -- |
| 03/19/2019 03/19/19 | Price Changed | $147,500 | -4.8% | $72 / Sq Ft |
| 01/24/2019 01/24/19 | For Sale | $155,000 | 0.0% | $76 / Sq Ft |
| 12/06/2018 12/06/18 | Pending | -- | -- | -- |
| 12/06/2018 12/06/18 | For Sale | $155,000 | -- | $76 / Sq Ft |
Tax History Compared to Growth
Tax History
| Year | Tax Paid | Tax Assessment Tax Assessment Total Assessment is a certain percentage of the fair market value that is determined by local assessors to be the total taxable value of land and additions on the property. | Land | Improvement |
|---|---|---|---|---|
| 2024 | $1,943 | $205,900 | $24,000 | $181,900 |
| 2023 | $1,943 | $199,400 | $24,000 | $175,400 |
| 2022 | $1,773 | $177,300 | $24,000 | $153,300 |
| 2021 | $1,536 | $153,600 | $24,000 | $129,600 |
| 2020 | $1,159 | $122,200 | $24,000 | $98,200 |
| 2019 | $1,232 | $122,200 | $18,800 | $103,400 |
| 2018 | $2,487 | $122,200 | $18,800 | $103,400 |
| 2017 | $2,491 | $122,200 | $18,800 | $103,400 |
| 2016 | $2,446 | $120,900 | $18,800 | $102,100 |
| 2014 | $2,321 | $114,700 | $18,800 | $95,900 |
| 2013 | $2,263 | $111,900 | $18,800 | $93,100 |
Agents Affiliated with this Home
-
Rebecca Gibson

Seller's Agent in 2025
Rebecca Gibson
Raeco Realty
(765) 586-0973
10 in this area
329 Total Sales
-
Brandi Shaw

Buyer's Agent in 2025
Brandi Shaw
Indiana Realty Group
(765) 543-2094
1 in this area
117 Total Sales
-

Seller's Agent in 2019
Joshua Dahlenburg
F.C. Tucker/Shook
(765) 427-4438
Map
Source: Indiana Regional MLS
MLS Number: 201853054
APN: 79-07-28-376-003.000-004
