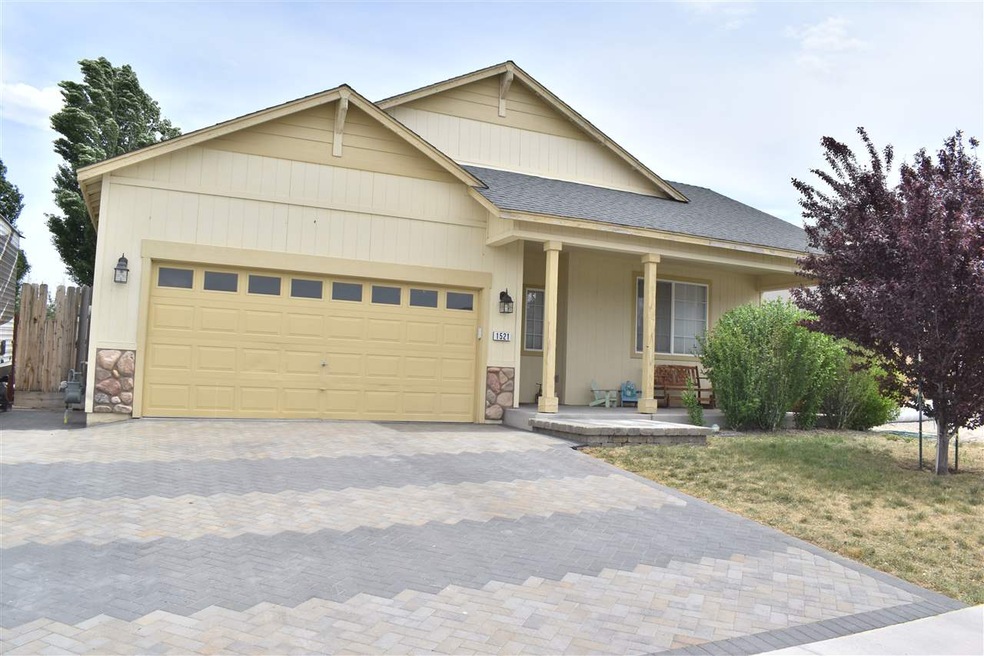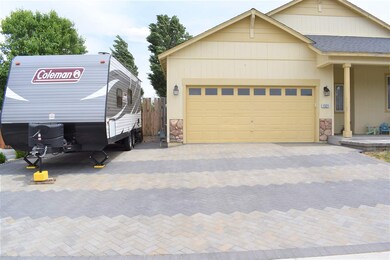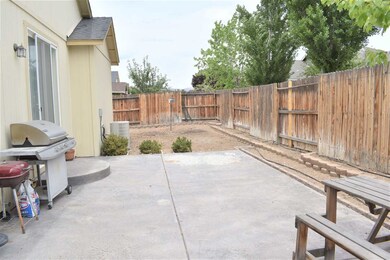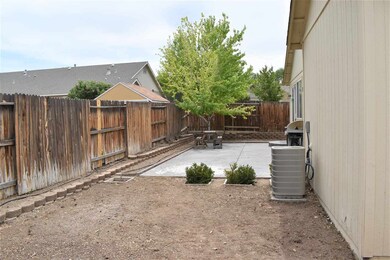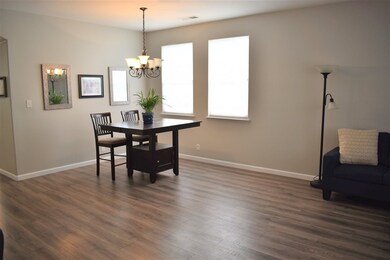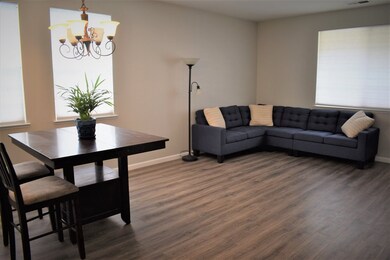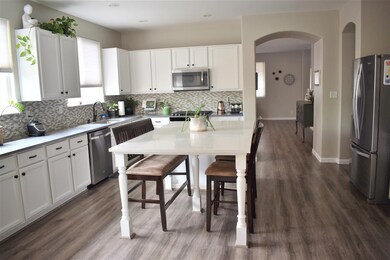
1521 Crestview Rd Fernley, NV 89408
Highlights
- Mountain View
- High Ceiling
- No HOA
- Separate Formal Living Room
- Great Room
- 2 Car Attached Garage
About This Home
As of October 2020This home is a must see!!! Are you looking for your dream home? Once you walk through the door you fall in love with the Pergo max luxury flooring, then you walk into the remodeled kitchen that is just gorgeous with white cabinets and quartz counter tops. This kitchen has a huge walk-in pantry. Master bedroom has high ceiling and is very spacious. The master bathroom has a garden tub with a shower stall with upgraded fixtures. This is a 4 bedroom, 2 bath, 2 car garage with rv access and a paver driveway., This home has lots of storage in the hall closet, and garage. This home is located close to parks, schools, and shopping. Don't miss out make an appointment to view today.
Home Details
Home Type
- Single Family
Est. Annual Taxes
- $2,053
Year Built
- Built in 2005
Lot Details
- 6,534 Sq Ft Lot
- Back Yard Fenced
- Landscaped
- Level Lot
- Front Yard Sprinklers
- Property is zoned NR1
Parking
- 2 Car Attached Garage
Home Design
- Shingle Roof
- Composition Roof
- Wood Siding
- Stick Built Home
Interior Spaces
- 2,088 Sq Ft Home
- 1-Story Property
- High Ceiling
- Ceiling Fan
- Gas Log Fireplace
- Double Pane Windows
- Blinds
- Great Room
- Separate Formal Living Room
- Combination Kitchen and Dining Room
- Laminate Flooring
- Mountain Views
- Crawl Space
- Laundry Room
Kitchen
- Built-In Oven
- Gas Oven
- Gas Range
- Disposal
Bedrooms and Bathrooms
- 4 Bedrooms
- 2 Full Bathrooms
- Primary Bathroom includes a Walk-In Shower
- Garden Bath
Schools
- Cottonwood Elementary School
- Fernley Middle School
- Fernley High School
Utilities
- Refrigerated Cooling System
- Central Air
- Heating System Uses Natural Gas
- Gas Water Heater
Community Details
- No Home Owners Association
- The community has rules related to covenants, conditions, and restrictions
Listing and Financial Details
- Home warranty included in the sale of the property
- Assessor Parcel Number 02223308
Ownership History
Purchase Details
Home Financials for this Owner
Home Financials are based on the most recent Mortgage that was taken out on this home.Purchase Details
Home Financials for this Owner
Home Financials are based on the most recent Mortgage that was taken out on this home.Purchase Details
Home Financials for this Owner
Home Financials are based on the most recent Mortgage that was taken out on this home.Purchase Details
Home Financials for this Owner
Home Financials are based on the most recent Mortgage that was taken out on this home.Purchase Details
Purchase Details
Home Financials for this Owner
Home Financials are based on the most recent Mortgage that was taken out on this home.Similar Homes in Fernley, NV
Home Values in the Area
Average Home Value in this Area
Purchase History
| Date | Type | Sale Price | Title Company |
|---|---|---|---|
| Bargain Sale Deed | $339,000 | Western Title Company | |
| Bargain Sale Deed | $298,900 | Ticor Title Fernley | |
| Interfamily Deed Transfer | -- | Western Title Company | |
| Bargain Sale Deed | $107,900 | Western Title Company | |
| Trustee Deed | $68,624 | Accommodation | |
| Bargain Sale Deed | $289,225 | Western Title Company Inc |
Mortgage History
| Date | Status | Loan Amount | Loan Type |
|---|---|---|---|
| Open | $351,204 | VA | |
| Previous Owner | $8,698 | Stand Alone Second | |
| Previous Owner | $289,933 | New Conventional | |
| Previous Owner | $110,102 | New Conventional | |
| Previous Owner | $231,350 | FHA | |
| Previous Owner | $43,400 | FHA |
Property History
| Date | Event | Price | Change | Sq Ft Price |
|---|---|---|---|---|
| 10/27/2020 10/27/20 | Sold | $339,000 | -0.3% | $162 / Sq Ft |
| 08/30/2020 08/30/20 | Pending | -- | -- | -- |
| 08/23/2020 08/23/20 | For Sale | $339,900 | +13.7% | $163 / Sq Ft |
| 06/28/2019 06/28/19 | Sold | $298,900 | +2.0% | $143 / Sq Ft |
| 05/19/2019 05/19/19 | Pending | -- | -- | -- |
| 05/14/2019 05/14/19 | For Sale | $292,900 | -- | $140 / Sq Ft |
Tax History Compared to Growth
Tax History
| Year | Tax Paid | Tax Assessment Tax Assessment Total Assessment is a certain percentage of the fair market value that is determined by local assessors to be the total taxable value of land and additions on the property. | Land | Improvement |
|---|---|---|---|---|
| 2024 | $2,886 | $124,548 | $43,750 | $80,798 |
| 2023 | $2,886 | $119,478 | $43,750 | $75,728 |
| 2022 | $2,505 | $113,899 | $43,750 | $70,149 |
| 2021 | $2,375 | $99,367 | $30,800 | $68,567 |
| 2020 | $2,227 | $96,009 | $30,800 | $65,209 |
| 2019 | $2,131 | $90,700 | $28,000 | $62,700 |
| 2018 | $2,053 | $82,195 | $21,000 | $61,195 |
| 2017 | $2,021 | $74,283 | $13,130 | $61,153 |
| 2016 | $1,824 | $61,706 | $5,780 | $55,926 |
| 2015 | $1,859 | $41,423 | $5,780 | $35,643 |
| 2014 | $1,813 | $38,782 | $5,780 | $33,002 |
Agents Affiliated with this Home
-
Lisa Hayes

Seller's Agent in 2020
Lisa Hayes
Call It Closed International
(805) 338-6126
38 Total Sales
-
Kerry Herdt

Buyer's Agent in 2020
Kerry Herdt
LPT Realty, LLC
(925) 321-8042
189 Total Sales
-
Katie Gillespie

Seller's Agent in 2019
Katie Gillespie
eXp Realty
(775) 636-0964
305 Total Sales
-
Diane Ryan

Seller Co-Listing Agent in 2019
Diane Ryan
eXp Realty
(775) 224-8431
55 Total Sales
Map
Source: Northern Nevada Regional MLS
MLS Number: 190006935
APN: 022-233-08
- 1353 Winnies Ln
- 1616 Laverder Dr
- 1606 Rainfall Way
- 1827 Hickory Ln
- 1702 Johns Cir Unit 1
- 1627 Johns Cir
- 1563 Maria Ct
- 27 Simons Rd
- 1974 Spring
- 1671 Vista Moon Ct
- 1165 Jenny's Ln
- 1367 Nevada Pacific Blvd
- 28 Simons Rd
- 18 Barnes Ct
- 0 Spring Rd Unit APN 021-304-30
- 1075 Browne Ln
- 021 46103
- APN 021-191-08
- 2266 Hayfield Ln
- 1155 Dinah Dr
