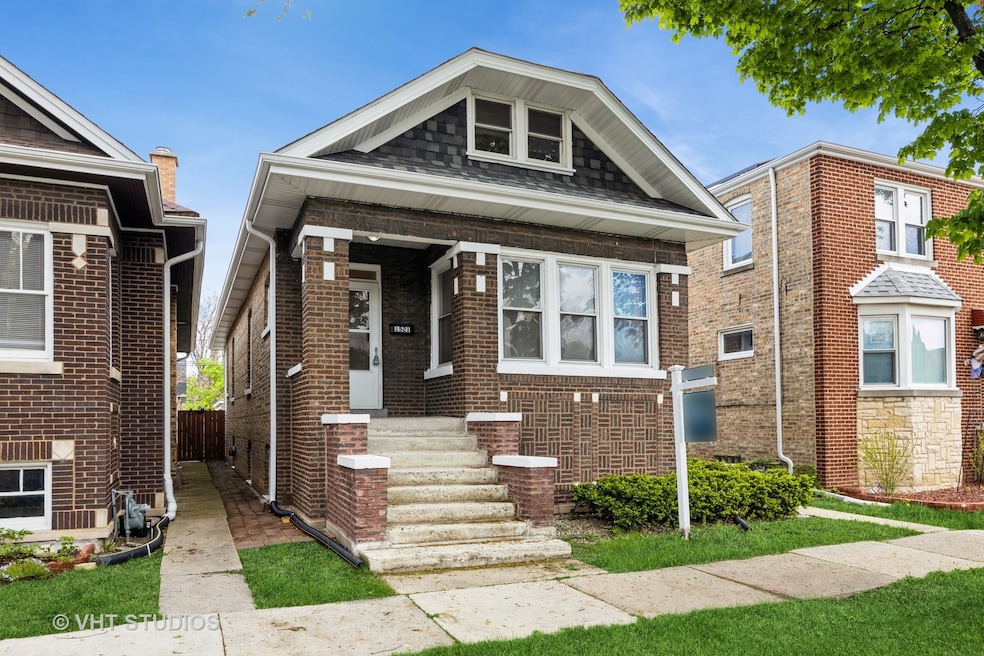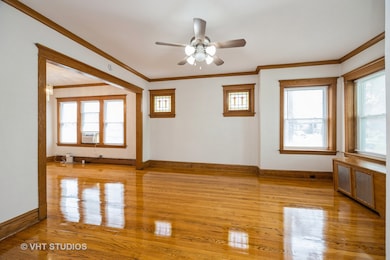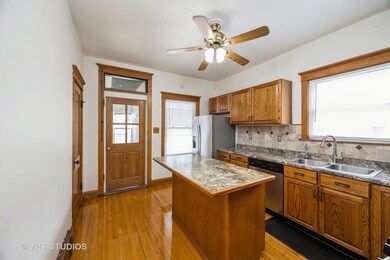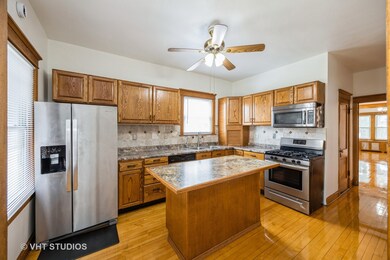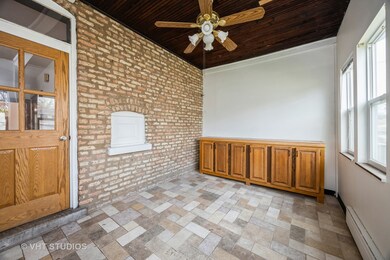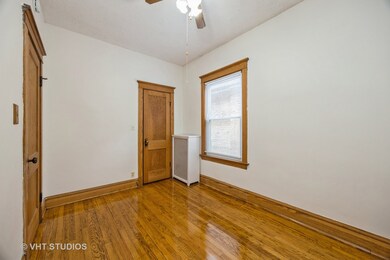
1521 Cuyler Ave Berwyn, IL 60402
Highlights
- Wood Flooring
- Den
- Formal Dining Room
- Sun or Florida Room
- Lower Floor Utility Room
- Living Room
About This Home
As of June 2025Classic bungalow with ample vintage charm. Original stained glass, beautiful wooden radiator covers, and a laundry chute. Gleaming hardwood floors recently refinished. Roof was replaced two years ago. Basement is finished with unusually high ceilings and features a second toilet in a closet near the utility sink. Rare native plants in the landscaping. Party door on the garage. Come and see this gem on a street full of bungalows.
Last Agent to Sell the Property
Baird & Warner, Inc. License #475193085 Listed on: 05/07/2025

Last Buyer's Agent
@properties Christie's International Real Estate License #475165648

Home Details
Home Type
- Single Family
Est. Annual Taxes
- $5,875
Year Built
- Built in 1923
Parking
- 2 Car Garage
- Parking Included in Price
Home Design
- Bungalow
- Brick Exterior Construction
- Asphalt Roof
Interior Spaces
- 2,000 Sq Ft Home
- 1.5-Story Property
- Family Room
- Living Room
- Formal Dining Room
- Den
- Sun or Florida Room
- Lower Floor Utility Room
- Wood Flooring
- Basement Fills Entire Space Under The House
Kitchen
- Range
- Microwave
- Dishwasher
Bedrooms and Bathrooms
- 4 Bedrooms
- 4 Potential Bedrooms
- 1 Full Bathroom
Laundry
- Laundry Room
- Dryer
- Washer
Schools
- Karel Havlicek Elementary School
- Lincoln Middle School
- J Sterling Morton West High Scho
Additional Features
- Lot Dimensions are 30 x 125
- Heating System Uses Natural Gas
Listing and Financial Details
- Homeowner Tax Exemptions
Ownership History
Purchase Details
Home Financials for this Owner
Home Financials are based on the most recent Mortgage that was taken out on this home.Purchase Details
Home Financials for this Owner
Home Financials are based on the most recent Mortgage that was taken out on this home.Purchase Details
Home Financials for this Owner
Home Financials are based on the most recent Mortgage that was taken out on this home.Purchase Details
Similar Homes in the area
Home Values in the Area
Average Home Value in this Area
Purchase History
| Date | Type | Sale Price | Title Company |
|---|---|---|---|
| Warranty Deed | $348,000 | None Listed On Document | |
| Warranty Deed | $348,000 | None Listed On Document | |
| Interfamily Deed Transfer | -- | Multiple | |
| Interfamily Deed Transfer | -- | Chicago Title Insurance Comp |
Mortgage History
| Date | Status | Loan Amount | Loan Type |
|---|---|---|---|
| Open | $330,505 | New Conventional | |
| Closed | $330,505 | New Conventional | |
| Previous Owner | $75,000 | New Conventional |
Property History
| Date | Event | Price | Change | Sq Ft Price |
|---|---|---|---|---|
| 06/20/2025 06/20/25 | Sold | $349,000 | 0.0% | $175 / Sq Ft |
| 05/25/2025 05/25/25 | Pending | -- | -- | -- |
| 05/07/2025 05/07/25 | For Sale | $349,000 | -- | $175 / Sq Ft |
Tax History Compared to Growth
Tax History
| Year | Tax Paid | Tax Assessment Tax Assessment Total Assessment is a certain percentage of the fair market value that is determined by local assessors to be the total taxable value of land and additions on the property. | Land | Improvement |
|---|---|---|---|---|
| 2024 | $5,875 | $22,001 | $4,253 | $17,748 |
| 2023 | $5,837 | $22,001 | $4,253 | $17,748 |
| 2022 | $5,837 | $17,985 | $3,686 | $14,299 |
| 2021 | $5,593 | $17,984 | $3,685 | $14,299 |
| 2020 | $5,532 | $17,984 | $3,685 | $14,299 |
| 2019 | $4,712 | $14,854 | $3,307 | $11,547 |
| 2018 | $4,524 | $14,854 | $3,307 | $11,547 |
| 2017 | $4,407 | $14,854 | $3,307 | $11,547 |
| 2016 | $4,315 | $12,699 | $2,740 | $9,959 |
| 2015 | $4,182 | $12,699 | $2,740 | $9,959 |
| 2014 | $4,087 | $12,699 | $2,740 | $9,959 |
| 2013 | $4,039 | $13,891 | $2,740 | $11,151 |
Agents Affiliated with this Home
-
Lindsey Collier

Seller's Agent in 2025
Lindsey Collier
Baird Warner
(708) 697-5900
3 in this area
30 Total Sales
-
Brian Aurelio

Buyer's Agent in 2025
Brian Aurelio
@ Properties
(312) 576-5002
5 in this area
107 Total Sales
Map
Source: Midwest Real Estate Data (MRED)
MLS Number: 12351181
APN: 16-20-124-007-0000
- 1531 Elmwood Ave
- 1531 Harvey Ave
- 1614 Harvey Ave
- 1426 Ridgeland Ave
- 7133 W 16th St
- 1521 Gunderson Ave
- 1525 Gunderson Ave
- 1624 Lombard Ave
- 1336 Cuyler Ave
- 6418 18th St Unit 7
- 1805 Elmwood Ave
- 1537 Scoville Ave
- 1321 Highland Ave
- 6443 18th St Unit 5
- 1619 Scoville Ave
- 1306 Highland Ave
- 1836 Cuyler Ave
- 1242 Highland Ave
- 1322 S 61st Ct
- 1619 S 61st Ave
