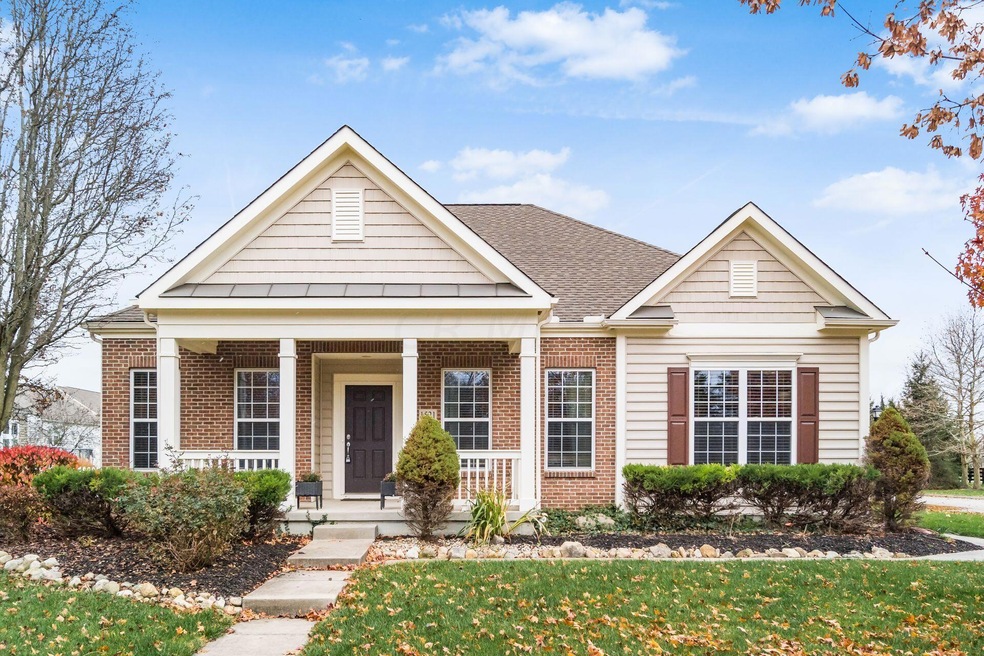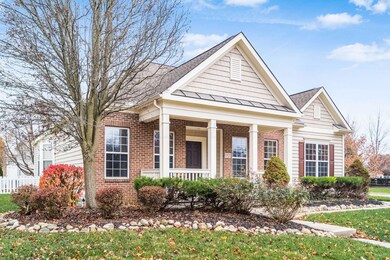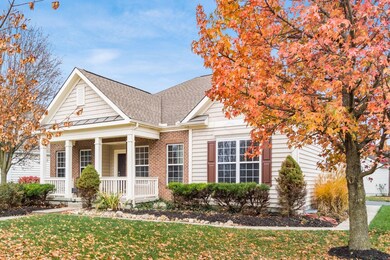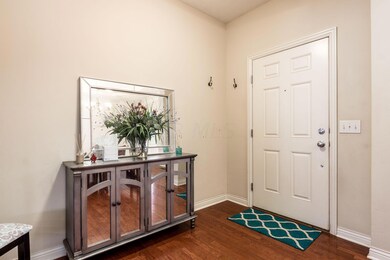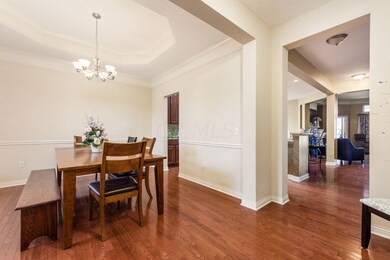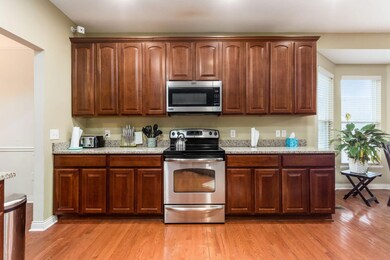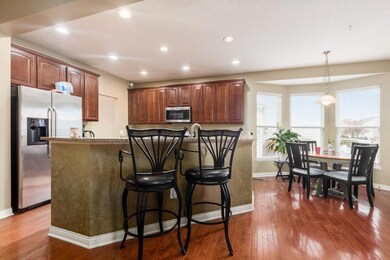
1521 Delcastle Loop Grove City, OH 43123
Highlights
- Golf Club
- Cape Cod Architecture
- Main Floor Primary Bedroom
- Fitness Center
- Clubhouse
- Whirlpool Bathtub
About This Home
As of February 2024Welcome home! This beautiful open floor plan sits in the desirable Pinnacle Landings subdivision! Covered porch is great for entertaining and perfect for a porch swing or swinging chairs. Entry includes hardwood flooring featuring 3 bedrooms, possible 4th (functional as a home office/activity room) and 3 full bathrooms! 1st floor master includes a recessed ceiling offering a spacious feel, ceramic tile flooring, dual basins, walk-in shower, jacuzzi tub and walk in closet. 2nd bedroom includes a full bathroom great for family or guests. 3rd bedroom includes a spacious walk-in closet. Kitchen features granite counters, breakfast bar and pantry for ideal storage. Great room includes a fireplace providing a cozy ambience. 1st floor laundry, full basement and more. Schedule your showing today!
Last Agent to Sell the Property
Roby Realty License #2019007380 Listed on: 12/01/2023
Home Details
Home Type
- Single Family
Est. Annual Taxes
- $6,636
Year Built
- Built in 2007
HOA Fees
- $66 Monthly HOA Fees
Parking
- 2 Car Attached Garage
- Side or Rear Entrance to Parking
Home Design
- Cape Cod Architecture
- Brick Exterior Construction
- Block Foundation
- Vinyl Siding
Interior Spaces
- 3,093 Sq Ft Home
- 1.5-Story Property
- Gas Log Fireplace
- Insulated Windows
- Great Room
- Bonus Room
- Ceramic Tile Flooring
- Home Security System
- Laundry on main level
- Basement
Kitchen
- Electric Range
- Microwave
- Dishwasher
Bedrooms and Bathrooms
- 3 Main Level Bedrooms
- Primary Bedroom on Main
- 3 Full Bathrooms
- Whirlpool Bathtub
Utilities
- Forced Air Heating and Cooling System
- Heating System Uses Gas
Additional Features
- Patio
- 0.25 Acre Lot
Listing and Financial Details
- Assessor Parcel Number 040-012815
Community Details
Overview
- Association Phone (614) 856-3770
- Doug HOA
Amenities
- Clubhouse
- Recreation Room
Recreation
- Golf Club
- Tennis Courts
- Fitness Center
- Community Pool
- Park
- Bike Trail
Ownership History
Purchase Details
Home Financials for this Owner
Home Financials are based on the most recent Mortgage that was taken out on this home.Purchase Details
Purchase Details
Home Financials for this Owner
Home Financials are based on the most recent Mortgage that was taken out on this home.Purchase Details
Home Financials for this Owner
Home Financials are based on the most recent Mortgage that was taken out on this home.Similar Homes in Grove City, OH
Home Values in the Area
Average Home Value in this Area
Purchase History
| Date | Type | Sale Price | Title Company |
|---|---|---|---|
| Warranty Deed | $410,000 | Axxis Title Agency | |
| Interfamily Deed Transfer | -- | None Available | |
| Warranty Deed | $260,000 | Landsel Title Agency Inc | |
| Warranty Deed | $285,300 | Transohio |
Mortgage History
| Date | Status | Loan Amount | Loan Type |
|---|---|---|---|
| Open | $369,000 | New Conventional | |
| Previous Owner | $208,000 | New Conventional | |
| Previous Owner | $220,400 | New Conventional | |
| Previous Owner | $256,750 | Purchase Money Mortgage |
Property History
| Date | Event | Price | Change | Sq Ft Price |
|---|---|---|---|---|
| 02/09/2024 02/09/24 | Sold | $410,000 | -1.9% | $133 / Sq Ft |
| 01/05/2024 01/05/24 | Pending | -- | -- | -- |
| 01/05/2024 01/05/24 | Price Changed | $417,900 | -0.4% | $135 / Sq Ft |
| 01/04/2024 01/04/24 | Price Changed | $419,700 | -0.5% | $136 / Sq Ft |
| 01/02/2024 01/02/24 | Price Changed | $421,700 | -0.7% | $136 / Sq Ft |
| 01/01/2024 01/01/24 | Price Changed | $424,700 | -0.7% | $137 / Sq Ft |
| 12/30/2023 12/30/23 | Price Changed | $427,700 | -0.9% | $138 / Sq Ft |
| 12/28/2023 12/28/23 | Price Changed | $431,700 | -0.5% | $140 / Sq Ft |
| 12/19/2023 12/19/23 | Price Changed | $434,000 | -0.9% | $140 / Sq Ft |
| 12/01/2023 12/01/23 | For Sale | $438,000 | +68.5% | $142 / Sq Ft |
| 07/12/2016 07/12/16 | Sold | $260,000 | -5.4% | $84 / Sq Ft |
| 06/12/2016 06/12/16 | Pending | -- | -- | -- |
| 11/30/2015 11/30/15 | For Sale | $274,900 | -- | $89 / Sq Ft |
Tax History Compared to Growth
Tax History
| Year | Tax Paid | Tax Assessment Tax Assessment Total Assessment is a certain percentage of the fair market value that is determined by local assessors to be the total taxable value of land and additions on the property. | Land | Improvement |
|---|---|---|---|---|
| 2024 | $6,638 | $121,990 | $35,010 | $86,980 |
| 2023 | $5,968 | $121,975 | $35,000 | $86,975 |
| 2022 | $6,636 | $102,460 | $25,210 | $77,250 |
| 2021 | $6,710 | $102,460 | $25,210 | $77,250 |
| 2020 | $6,682 | $102,460 | $25,210 | $77,250 |
| 2019 | $5,991 | $85,380 | $21,010 | $64,370 |
| 2018 | $6,557 | $85,380 | $21,010 | $64,370 |
| 2017 | $5,950 | $85,380 | $21,010 | $64,370 |
| 2016 | $7,131 | $86,390 | $19,500 | $66,890 |
| 2015 | $6,263 | $86,390 | $19,500 | $66,890 |
| 2014 | $6,268 | $86,390 | $19,500 | $66,890 |
| 2013 | $529 | $1,225 | $1,225 | $0 |
Agents Affiliated with this Home
-
Lauren Trujillo
L
Seller's Agent in 2024
Lauren Trujillo
Roby Realty
(614) 530-3738
3 in this area
20 Total Sales
-
Kendra Carter

Buyer's Agent in 2024
Kendra Carter
Keller Williams Consultants
(330) 581-4947
7 in this area
39 Total Sales
-
Mike Laemmle

Seller's Agent in 2016
Mike Laemmle
The Mike Laemmle Team Realty
(614) 312-0844
77 in this area
181 Total Sales
-
M
Buyer's Agent in 2016
Michelle Meier
Keller Williams Consultants
Map
Source: Columbus and Central Ohio Regional MLS
MLS Number: 223038925
APN: 040-012815
- 1454 Carnoustie Cir
- 4481 Newport Loop E
- 4303 Waterside Place
- 1182 Carnoustie Cir
- 1652 Epic Way
- 4605 Sahalee Dr
- 4488 Grand Strand Dr
- 2362 Berry Hill Dr
- 1849 Stringtown Rd
- 1356 Scotsman Dr
- 4422 Marilyn Ct
- 4416 Marilyn Ct
- 4416 Marilyn Ct
- 4416 Marilyn Ct
- 4416 Marilyn Ct
- 4564 Pebble Beach Dr
- 1883 Caplinger Dr
- 4521 Marilyn Ct
- 4029 Marlane Dr
- 1241 McClish Ct
