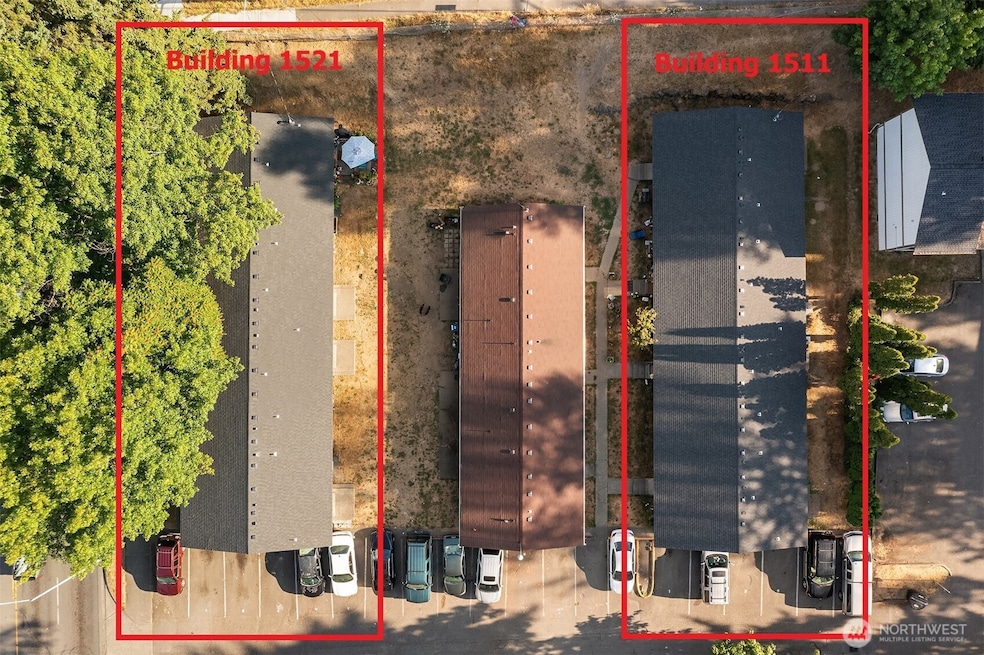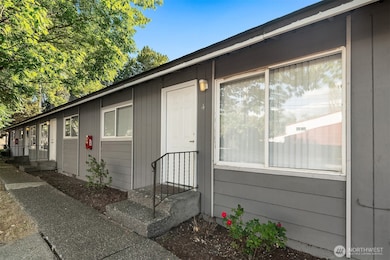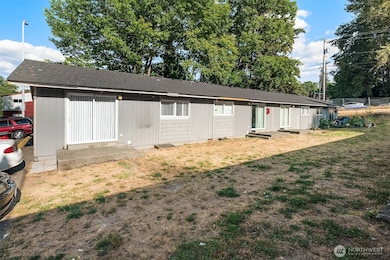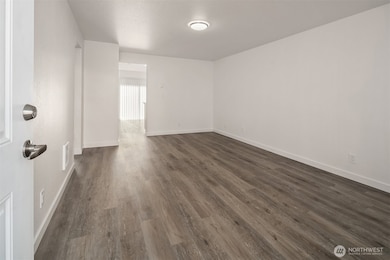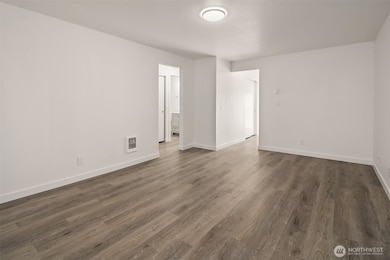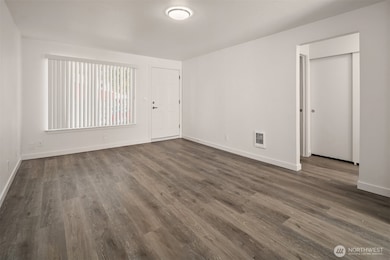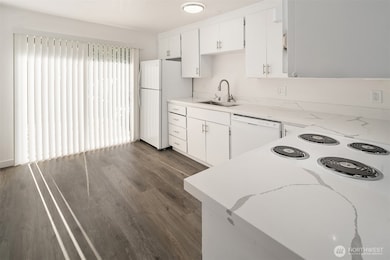1521 E 38th St Unit 1-8 Tacoma, WA 98404
Eastside NeighborhoodEstimated payment $10,421/month
Highlights
- 0.45 Acre Lot
- No HOA
- Vinyl Plank Flooring
- Corner Lot
- Patio
- Baseboard Heating
About This Home
2 rambler style 4plexes on separate parcels. 8 total units. All units 2 beds 1 bath. All units have been updated or fully remodeled. All new leases within the last year. All units occupied. All tenants current on rent. Tenants pay all utilities (w/s/g billed to landlord and billed back to tenants monthly) Landlord handles landscaping & pest control. Both roofs replaced along with attic remediation in 2023. W/D hookups in units. W/D belong to tenants and are not supplied by landlord. Uncovered parking on each parcel enough for 6 total cars per parcel.
Source: Northwest Multiple Listing Service (NWMLS)
MLS#: 2374806
Property Details
Home Type
- Multi-Family
Est. Annual Taxes
- $16,511
Year Built
- Built in 1979
Lot Details
- 0.45 Acre Lot
- Lot Dimensions are 127.50'x167.10'
- Corner Lot
- 0320155007
- Property is in good condition
Home Design
- Composition Roof
- Wood Composite
Interior Spaces
- 6,400 Sq Ft Home
- 1-Story Property
Flooring
- Carpet
- Vinyl Plank
- Vinyl
Parking
- 12 Parking Spaces
- Open Parking
Outdoor Features
- Patio
Schools
- Blix Elementary School
- First Creek Mid Middle School
- Lincoln High School
Utilities
- Baseboard Heating
- High Speed Internet
- Cable TV Available
Community Details
- No Home Owners Association
- East Tacoma Subdivision
Listing and Financial Details
- Assessor Parcel Number 0320155005
Map
Home Values in the Area
Average Home Value in this Area
Property History
| Date | Event | Price | List to Sale | Price per Sq Ft |
|---|---|---|---|---|
| 05/20/2025 05/20/25 | For Sale | $1,716,000 | -- | $268 / Sq Ft |
Source: Northwest Multiple Listing Service (NWMLS)
MLS Number: 2374806
- 1511 E 38th St Unit 1-4
- 1521 E 38th St Unit 1-4
- 3802 E Portland Ave
- 3650 E Portland Ave
- 3641 E Portland Ave
- 1431 E 40th St
- 3773 E R St
- 1717 E 42nd St
- 1827 E 43rd St
- 1340 E 43rd St
- 3592 E L St
- 3637 E K St
- 1150 E 41st St
- 3579 E Howe St
- 3803 E J St
- 3633 E J St
- 1415 E Morton St
- 3831 E I St
- 3971 E Roosevelt Ave
- 1829 E Morton St
- 4244 E Roosevelt Ave
- 3315 Mckinley Ave
- 3101 E D St
- 3202 Pacific Ave
- 5001 Pacific Ave
- 3077 20th St E Unit D
- 304 Puyallup Ave
- 5401 Pacific Ave
- 3737 S Yakima Ave
- 3809 S Thompson Ave
- 3501 Pacific Hwy E
- 1933 Dock St
- 3518 Pacific Hwy E
- 2120 Commerce St
- 1821 E Dock St
- 1402 E 69th St
- 2368 S Yakima Ave
- 1705 Dock St
- 2139 S G St
- 1942 Fawcett Ave
