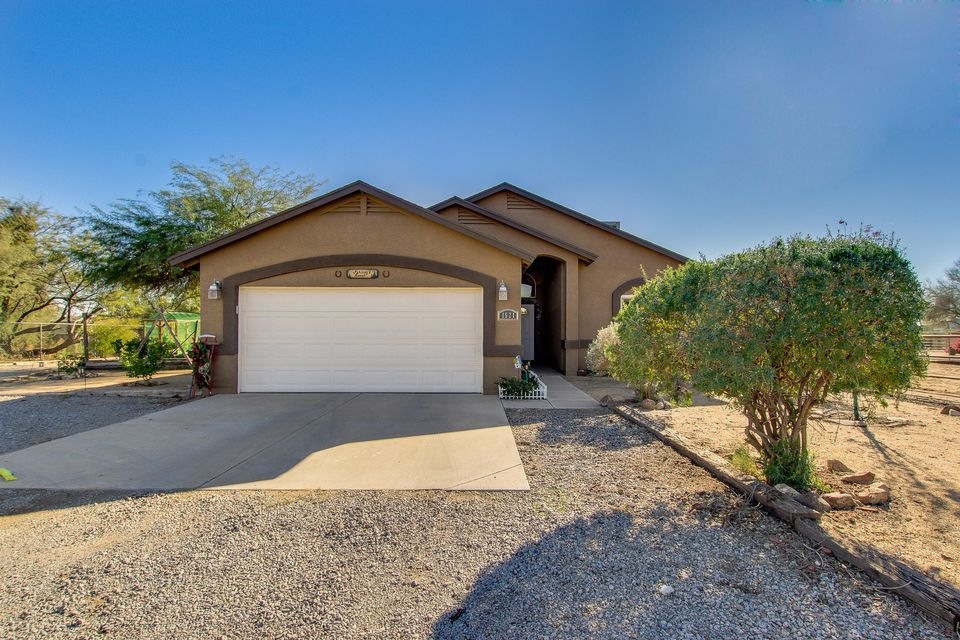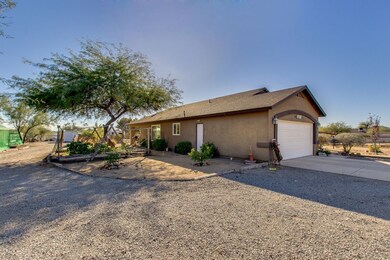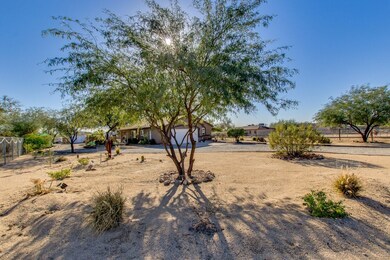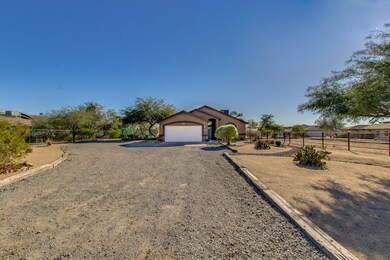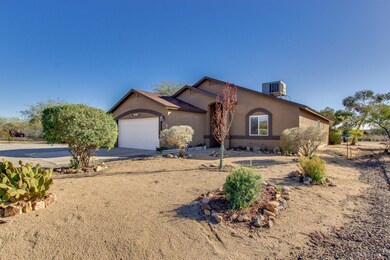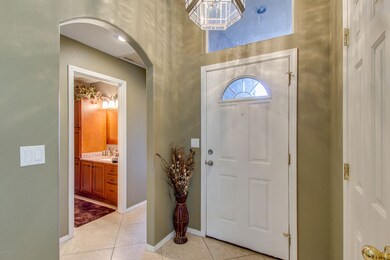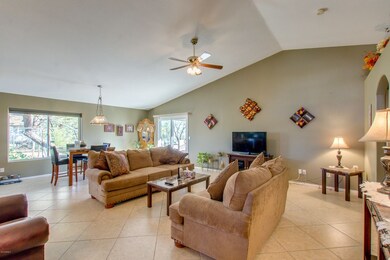
1521 E Cloud Rd Phoenix, AZ 85086
Highlights
- Horse Stalls
- Play Pool
- Vaulted Ceiling
- Desert Mountain Middle School Rated A-
- Mountain View
- Granite Countertops
About This Home
As of February 2017This home is a must see! It sits on just a little over an acre with lots of space for privacy. There is a horse corral with stalls, 2 car garage in addition to the 2 car garage going into the home. The garage in the back has RV hookup and plenty of room to park a large RV. The seller has spent an immense amount of time to create flourishing gardens that are incredible. There is also a pebble tech pool with waterfall right out the back door. The inside of the home boast vaulted ceilings and a very bright and open atmosphere. The kitchen is open to the great room and has views of the gardens on the east side of the home. This homes privacy and amenities make it unique and hard to find. It has been meticulously cared for and pride of ownership is very clear when touring this home.
Last Agent to Sell the Property
Kelly Money
Redfin Corporation License #SA100057000 Listed on: 01/05/2017
Home Details
Home Type
- Single Family
Est. Annual Taxes
- $2,534
Year Built
- Built in 1998
Lot Details
- 1.03 Acre Lot
- Desert faces the front and back of the property
- Chain Link Fence
- Front and Back Yard Sprinklers
Parking
- 2 Car Garage
Home Design
- Wood Frame Construction
- Composition Roof
Interior Spaces
- 1,628 Sq Ft Home
- 1-Story Property
- Vaulted Ceiling
- Ceiling Fan
- Double Pane Windows
- Mountain Views
Kitchen
- Eat-In Kitchen
- Built-In Microwave
- Granite Countertops
Flooring
- Carpet
- Laminate
- Tile
Bedrooms and Bathrooms
- 3 Bedrooms
- Primary Bathroom is a Full Bathroom
- 2 Bathrooms
- Dual Vanity Sinks in Primary Bathroom
Pool
- Play Pool
- Fence Around Pool
Outdoor Features
- Covered patio or porch
Schools
- Desert Mountain Elementary School
- Deer Valley Middle School
- Sandra Day O'connor High School
Horse Facilities and Amenities
- Horses Allowed On Property
- Horse Stalls
- Corral
Utilities
- Refrigerated Cooling System
- Heating Available
- Septic Tank
Community Details
- No Home Owners Association
- Association fees include no fees
- Desert Hills Subdivision
Listing and Financial Details
- Assessor Parcel Number 211-52-004-G
Ownership History
Purchase Details
Home Financials for this Owner
Home Financials are based on the most recent Mortgage that was taken out on this home.Purchase Details
Home Financials for this Owner
Home Financials are based on the most recent Mortgage that was taken out on this home.Purchase Details
Home Financials for this Owner
Home Financials are based on the most recent Mortgage that was taken out on this home.Purchase Details
Home Financials for this Owner
Home Financials are based on the most recent Mortgage that was taken out on this home.Purchase Details
Home Financials for this Owner
Home Financials are based on the most recent Mortgage that was taken out on this home.Purchase Details
Home Financials for this Owner
Home Financials are based on the most recent Mortgage that was taken out on this home.Purchase Details
Home Financials for this Owner
Home Financials are based on the most recent Mortgage that was taken out on this home.Purchase Details
Home Financials for this Owner
Home Financials are based on the most recent Mortgage that was taken out on this home.Purchase Details
Home Financials for this Owner
Home Financials are based on the most recent Mortgage that was taken out on this home.Purchase Details
Purchase Details
Home Financials for this Owner
Home Financials are based on the most recent Mortgage that was taken out on this home.Purchase Details
Home Financials for this Owner
Home Financials are based on the most recent Mortgage that was taken out on this home.Similar Homes in Phoenix, AZ
Home Values in the Area
Average Home Value in this Area
Purchase History
| Date | Type | Sale Price | Title Company |
|---|---|---|---|
| Interfamily Deed Transfer | -- | None Available | |
| Interfamily Deed Transfer | -- | Servicelink | |
| Interfamily Deed Transfer | -- | Driggs Title Agency Inc | |
| Warranty Deed | $335,000 | Pioneer Title Agency Inc | |
| Warranty Deed | $243,400 | Fidelity National Title Agen | |
| Warranty Deed | $196,000 | Driggs Title Agency Inc | |
| Interfamily Deed Transfer | -- | Grand Canyon Title Agency In | |
| Warranty Deed | $218,500 | North American Title Co | |
| Interfamily Deed Transfer | -- | -- | |
| Interfamily Deed Transfer | -- | -- | |
| Joint Tenancy Deed | $154,000 | Security Title Agency | |
| Joint Tenancy Deed | $126,000 | United Title Agency |
Mortgage History
| Date | Status | Loan Amount | Loan Type |
|---|---|---|---|
| Open | $217,000 | New Conventional | |
| Closed | $215,000 | New Conventional | |
| Closed | $115,000 | New Conventional | |
| Previous Owner | $224,750 | New Conventional | |
| Previous Owner | $222,832 | FHA | |
| Previous Owner | $202,022 | New Conventional | |
| Previous Owner | $156,800 | Purchase Money Mortgage | |
| Previous Owner | $3,000 | Unknown | |
| Previous Owner | $43,500 | Credit Line Revolving | |
| Previous Owner | $359,000 | Unknown | |
| Previous Owner | $333,750 | New Conventional | |
| Previous Owner | $178,800 | Unknown | |
| Previous Owner | $44,700 | Stand Alone Second | |
| Previous Owner | $174,800 | New Conventional | |
| Previous Owner | $153,500 | No Value Available | |
| Previous Owner | $123,200 | New Conventional | |
| Previous Owner | $113,400 | New Conventional |
Property History
| Date | Event | Price | Change | Sq Ft Price |
|---|---|---|---|---|
| 02/17/2017 02/17/17 | Sold | $335,000 | 0.0% | $206 / Sq Ft |
| 01/07/2017 01/07/17 | Pending | -- | -- | -- |
| 01/05/2017 01/05/17 | For Sale | $335,000 | +37.6% | $206 / Sq Ft |
| 02/20/2013 02/20/13 | Sold | $243,400 | -2.6% | $150 / Sq Ft |
| 01/05/2013 01/05/13 | Pending | -- | -- | -- |
| 12/21/2012 12/21/12 | For Sale | $249,900 | +27.5% | $154 / Sq Ft |
| 12/15/2012 12/15/12 | Sold | $196,000 | +60.9% | $120 / Sq Ft |
| 11/29/2012 11/29/12 | Pending | -- | -- | -- |
| 11/29/2012 11/29/12 | For Sale | $121,800 | -- | $75 / Sq Ft |
Tax History Compared to Growth
Tax History
| Year | Tax Paid | Tax Assessment Tax Assessment Total Assessment is a certain percentage of the fair market value that is determined by local assessors to be the total taxable value of land and additions on the property. | Land | Improvement |
|---|---|---|---|---|
| 2025 | $3,323 | $32,416 | -- | -- |
| 2024 | $3,144 | $30,872 | -- | -- |
| 2023 | $3,144 | $49,080 | $9,810 | $39,270 |
| 2022 | $3,023 | $34,180 | $6,830 | $27,350 |
| 2021 | $3,120 | $32,510 | $6,500 | $26,010 |
| 2020 | $3,052 | $31,030 | $6,200 | $24,830 |
| 2019 | $2,952 | $29,550 | $5,910 | $23,640 |
| 2018 | $2,846 | $27,800 | $5,560 | $22,240 |
| 2017 | $2,793 | $24,920 | $4,980 | $19,940 |
| 2016 | $2,534 | $24,870 | $4,970 | $19,900 |
| 2015 | $2,345 | $22,310 | $4,460 | $17,850 |
Agents Affiliated with this Home
-
K
Seller's Agent in 2017
Kelly Money
Redfin Corporation
-

Buyer's Agent in 2017
Cheryl Cosgrove
HomeSmart
(623) 252-8848
20 in this area
45 Total Sales
-
K
Seller's Agent in 2013
Kelly Poncelet
Better Homes & Garden Real Estate Move Time Realty
-

Buyer's Agent in 2013
Christine Powell
DPR Realty
(623) 694-1657
2 in this area
3 Total Sales
-
J
Seller's Agent in 2012
Josh Griffith
Desert Gallery Properties, LLC
-

Buyer's Agent in 2012
Dominique Harguindeguy
SJK Properties
(602) 999-0267
32 Total Sales
Map
Source: Arizona Regional Multiple Listing Service (ARMLS)
MLS Number: 5542267
APN: 211-52-004G
- 1505 E Cloud Rd
- 1602 E Cloud Rd
- 1620 E Cloud Rd
- 36321 N 16th St
- 4860 E Creek Canyon Rd
- 1904 E Creek Canyon Rd
- 1850 E Creek Canyon Rd
- 1940 E Creek Canyon Rd
- 1920 E Creek Canyon Rd
- 36XXX N 16th St
- 1906 E Cloud Rd
- 1890 E Long Rifle Rd
- 1916 E Cloud Rd
- 1972 E Cloud Rd
- 1897 E Long Rifle Rd
- 1951 E Long Rifle Rd
- 1933 E Long Rifle Rd
- 1915 E Long Rifle Rd
- 1045 E Cloud Rd
- 1969 E Long Rifle Rd
