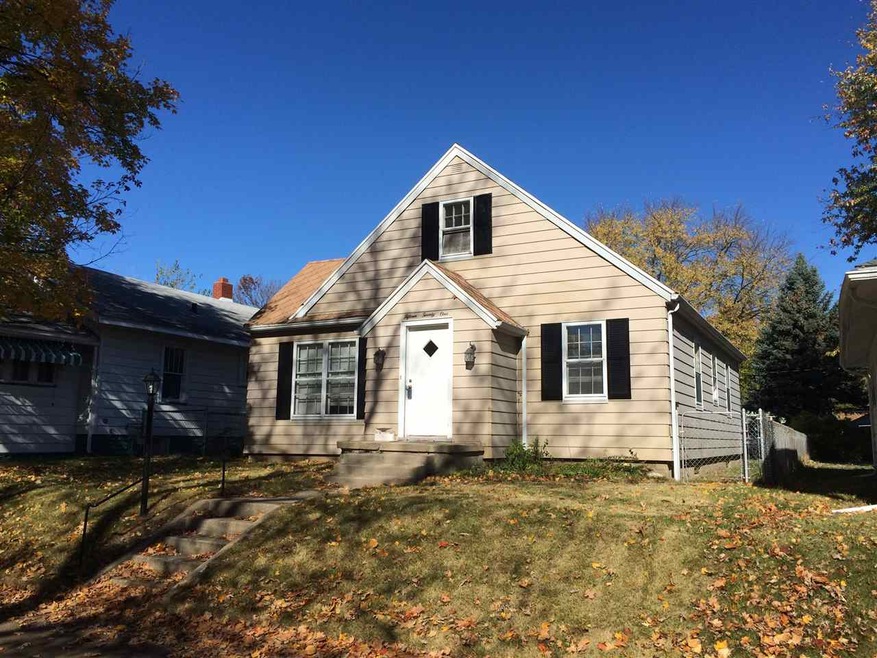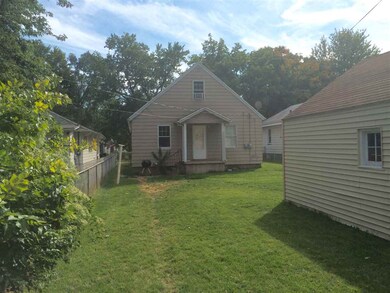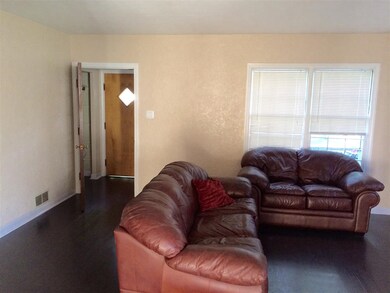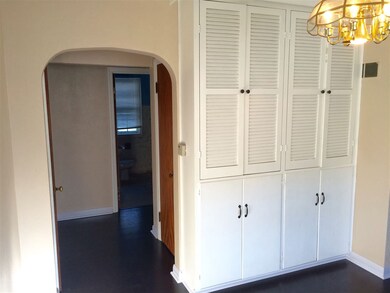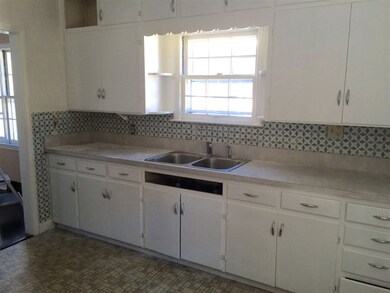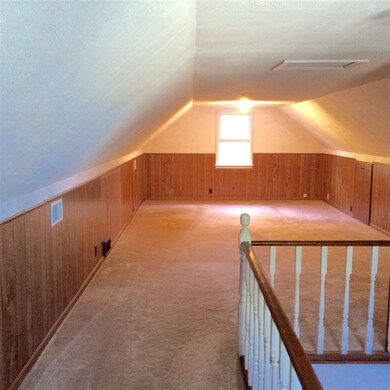
1521 E Donald St South Bend, IN 46613
Highlights
- 1 Car Detached Garage
- Forced Air Heating and Cooling System
- Level Lot
- Adams High School Rated A-
- Ceiling Fan
About This Home
As of February 2016Looking for a great starter home, tired of paying rent, then this home is for you!!! This 3 bedroom home has 2 bedrooms on the main floor and the master bedroom is the entire upstairs. New hardwood floors in the dining and family room. Dining room has built-in cabinet. Backyard is fenced in. Includes stove and refrigerator. Come see today!!!
Last Buyer's Agent
RACI NonMember
NonMember RACI
Home Details
Home Type
- Single Family
Year Built
- Built in 1949
Lot Details
- 5,201 Sq Ft Lot
- Lot Dimensions are 40 x 130
- Chain Link Fence
- Level Lot
Parking
- 1 Car Detached Garage
Home Design
- Shingle Roof
Interior Spaces
- 1.5-Story Property
- Ceiling Fan
- Gas Oven or Range
- Gas Dryer Hookup
Bedrooms and Bathrooms
- 3 Bedrooms
- 1 Full Bathroom
Basement
- Basement Fills Entire Space Under The House
- Block Basement Construction
Utilities
- Forced Air Heating and Cooling System
- Heating System Uses Gas
Listing and Financial Details
- Assessor Parcel Number 71-09-18-454-013.000-026
Ownership History
Purchase Details
Purchase Details
Home Financials for this Owner
Home Financials are based on the most recent Mortgage that was taken out on this home.Purchase Details
Home Financials for this Owner
Home Financials are based on the most recent Mortgage that was taken out on this home.Purchase Details
Purchase Details
Similar Homes in South Bend, IN
Home Values in the Area
Average Home Value in this Area
Purchase History
| Date | Type | Sale Price | Title Company |
|---|---|---|---|
| Warranty Deed | -- | None Available | |
| Warranty Deed | -- | -- | |
| Warranty Deed | -- | -- | |
| Special Warranty Deed | -- | None Available | |
| Sheriffs Deed | $40,000 | -- |
Property History
| Date | Event | Price | Change | Sq Ft Price |
|---|---|---|---|---|
| 12/17/2023 12/17/23 | Off Market | $890 | -- | -- |
| 06/28/2017 06/28/17 | Rented | $890 | 0.0% | -- |
| 05/16/2017 05/16/17 | Under Contract | -- | -- | -- |
| 04/20/2017 04/20/17 | For Rent | $890 | 0.0% | -- |
| 02/12/2016 02/12/16 | Sold | $32,000 | -27.1% | $22 / Sq Ft |
| 12/31/2015 12/31/15 | Pending | -- | -- | -- |
| 10/05/2015 10/05/15 | For Sale | $43,900 | +68.8% | $30 / Sq Ft |
| 04/17/2013 04/17/13 | Sold | $26,000 | -67.5% | $13 / Sq Ft |
| 03/25/2013 03/25/13 | Pending | -- | -- | -- |
| 02/25/2013 02/25/13 | For Sale | $79,900 | -- | $40 / Sq Ft |
Tax History Compared to Growth
Tax History
| Year | Tax Paid | Tax Assessment Tax Assessment Total Assessment is a certain percentage of the fair market value that is determined by local assessors to be the total taxable value of land and additions on the property. | Land | Improvement |
|---|---|---|---|---|
| 2024 | $2,432 | $119,100 | $6,800 | $112,300 |
| 2023 | $2,405 | $100,200 | $6,800 | $93,400 |
| 2022 | $2,405 | $100,200 | $6,800 | $93,400 |
| 2021 | $1,824 | $74,200 | $5,500 | $68,700 |
| 2020 | $1,581 | $64,100 | $4,800 | $59,300 |
| 2019 | $1,817 | $87,600 | $4,700 | $82,900 |
| 2018 | $1,862 | $76,200 | $4,100 | $72,100 |
| 2017 | $1,514 | $59,000 | $3,200 | $55,800 |
| 2016 | $1,546 | $59,000 | $3,200 | $55,800 |
| 2014 | $1,631 | $62,400 | $3,400 | $59,000 |
Agents Affiliated with this Home
-
WILLIAM MAZAR

Seller's Agent in 2017
WILLIAM MAZAR
JACKSONVILLE COUNTRY CLUB REALTY
(904) 838-6188
13 Total Sales
-
Dave Scholz

Seller's Agent in 2016
Dave Scholz
Milestone Realty, LLC
(574) 276-6979
76 Total Sales
-
R
Buyer's Agent in 2016
RACI NonMember
NonMember RACI
-
Amy Reed

Seller's Agent in 2013
Amy Reed
Coldwell Banker Real Estate Group
(574) 315-4876
263 Total Sales
Map
Source: Indiana Regional MLS
MLS Number: 201548263
APN: 71-09-18-454-013.000-026
- 1515 E Donald St
- 1534 E Bowman St
- 1402 E Calvert St
- 1809 E Donald St
- 1815 E Bowman St
- 1613 Leer St
- 1826 E Donald St
- 1316 E Dayton St
- 1848 E Ewing Ave
- 2527 Woodmont Dr
- 1131 E Bowman St
- 1603 Southbrook Dr
- 2718 S Twyckenham Dr
- 1120 E Ewing Ave
- 2806 Milburn Blvd
- 712 Hubbard St
- 1124 E Victoria St
- 1032 E Fox St
- 1314 Clover St
- 2715 Ewing Ave
