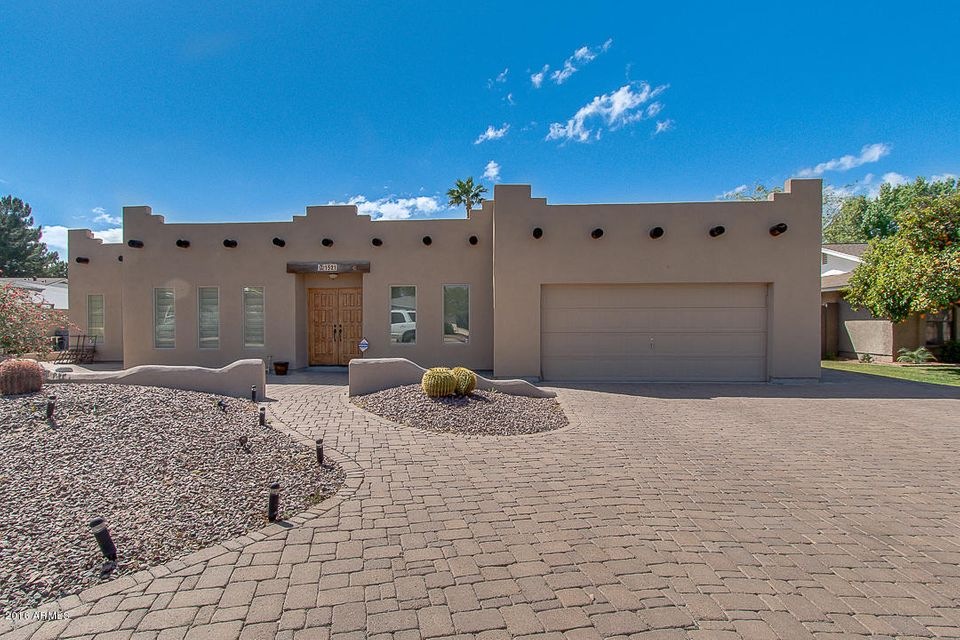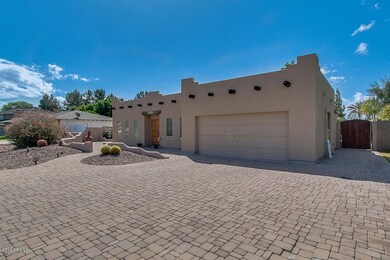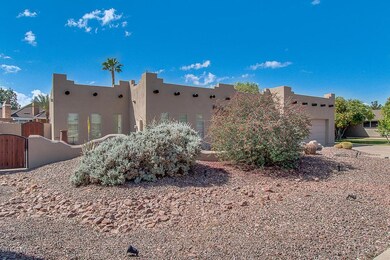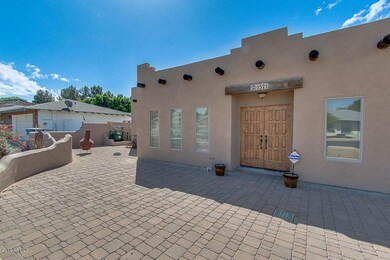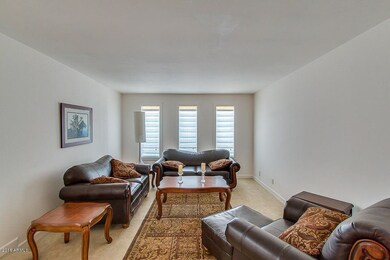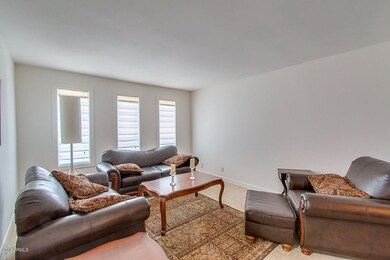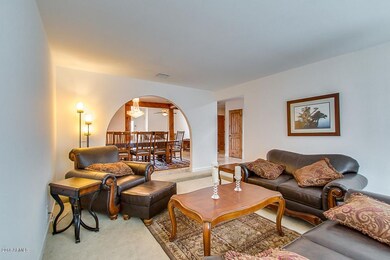
1521 E Fairfield St Mesa, AZ 85203
North Central Mesa NeighborhoodHighlights
- Heated Spa
- RV Access or Parking
- Granite Countertops
- Franklin at Brimhall Elementary School Rated A
- Hydromassage or Jetted Bathtub
- No HOA
About This Home
As of June 2019You NEED to check out this incredible 3 bedroom, 2 bath home in the Tangerine Terrace community! The front features custom landscaping, a brick drive way, and a spacious 2 car garage. Come inside and the huge great room features a lovely fireplace, and in the kitchen you have a very open layout with stainless steel appliances, granite counter tops, island, and plenty of counter and cabinet space as well as a formal dining area with large windows for natural lighting. The master bedroom is very spacious with a master bath that includes his and hers sink, separate shower and tub with jets, as well as custom cabinets. The backyard is an entertainer's paradise complete with pool, spa, and extended covered patio. This beauty won't last long so make sure to schedule a showing today!
Last Agent to Sell the Property
Keller Williams Realty Phoenix License #SA564356000 Listed on: 03/31/2016

Home Details
Home Type
- Single Family
Est. Annual Taxes
- $1,827
Year Built
- Built in 1979
Lot Details
- 9,130 Sq Ft Lot
- Desert faces the front and back of the property
- Block Wall Fence
Parking
- 2 Car Garage
- Garage Door Opener
- RV Access or Parking
Home Design
- Wood Frame Construction
- Tile Roof
- Stucco
Interior Spaces
- 2,434 Sq Ft Home
- 1-Story Property
- Living Room with Fireplace
- Washer and Dryer Hookup
Kitchen
- Eat-In Kitchen
- Breakfast Bar
- Gas Cooktop
- Built-In Microwave
- Kitchen Island
- Granite Countertops
Flooring
- Carpet
- Stone
Bedrooms and Bathrooms
- 3 Bedrooms
- Primary Bathroom is a Full Bathroom
- 2 Bathrooms
- Dual Vanity Sinks in Primary Bathroom
- Hydromassage or Jetted Bathtub
- Bathtub With Separate Shower Stall
Pool
- Heated Spa
- Private Pool
Outdoor Features
- Covered patio or porch
Schools
- Hawthorne Elementary School
- Poston Junior High School
- Mountain View High School
Utilities
- Central Air
- Heating Available
- High Speed Internet
- Cable TV Available
Listing and Financial Details
- Tax Lot 58
- Assessor Parcel Number 137-03-281
Community Details
Overview
- No Home Owners Association
- Association fees include no fees
- Tangerine Terrace Subdivision
Recreation
- Community Playground
- Bike Trail
Ownership History
Purchase Details
Purchase Details
Home Financials for this Owner
Home Financials are based on the most recent Mortgage that was taken out on this home.Purchase Details
Home Financials for this Owner
Home Financials are based on the most recent Mortgage that was taken out on this home.Purchase Details
Home Financials for this Owner
Home Financials are based on the most recent Mortgage that was taken out on this home.Purchase Details
Home Financials for this Owner
Home Financials are based on the most recent Mortgage that was taken out on this home.Purchase Details
Purchase Details
Home Financials for this Owner
Home Financials are based on the most recent Mortgage that was taken out on this home.Purchase Details
Home Financials for this Owner
Home Financials are based on the most recent Mortgage that was taken out on this home.Purchase Details
Home Financials for this Owner
Home Financials are based on the most recent Mortgage that was taken out on this home.Similar Homes in Mesa, AZ
Home Values in the Area
Average Home Value in this Area
Purchase History
| Date | Type | Sale Price | Title Company |
|---|---|---|---|
| Quit Claim Deed | -- | -- | |
| Warranty Deed | $357,000 | Magnus Title Agency Llc | |
| Warranty Deed | $335,000 | Title Source Inc | |
| Quit Claim Deed | -- | None Available | |
| Interfamily Deed Transfer | -- | None Available | |
| Interfamily Deed Transfer | -- | None Available | |
| Interfamily Deed Transfer | -- | Stewart Title & Trust Of Pho | |
| Warranty Deed | $220,000 | Stewart Title & Trust Of Pho | |
| Joint Tenancy Deed | $127,000 | Ati Title Agency |
Mortgage History
| Date | Status | Loan Amount | Loan Type |
|---|---|---|---|
| Previous Owner | $285,600 | Adjustable Rate Mortgage/ARM | |
| Previous Owner | $318,250 | New Conventional | |
| Previous Owner | $185,903 | New Conventional | |
| Previous Owner | $334,400 | Unknown | |
| Previous Owner | $44,000 | Stand Alone Second | |
| Previous Owner | $44,000 | Stand Alone Second | |
| Previous Owner | $176,000 | Purchase Money Mortgage | |
| Previous Owner | $129,540 | VA |
Property History
| Date | Event | Price | Change | Sq Ft Price |
|---|---|---|---|---|
| 11/15/2023 11/15/23 | Rented | $2,700 | 0.0% | -- |
| 11/10/2023 11/10/23 | Under Contract | -- | -- | -- |
| 11/02/2023 11/02/23 | Price Changed | $2,700 | -14.3% | $1 / Sq Ft |
| 09/30/2023 09/30/23 | For Rent | $3,150 | 0.0% | -- |
| 06/24/2019 06/24/19 | Sold | $357,000 | -0.8% | $147 / Sq Ft |
| 06/12/2019 06/12/19 | For Sale | $359,999 | 0.0% | $148 / Sq Ft |
| 06/12/2019 06/12/19 | Price Changed | $359,999 | 0.0% | $148 / Sq Ft |
| 04/12/2019 04/12/19 | Price Changed | $359,999 | -0.6% | $148 / Sq Ft |
| 04/04/2019 04/04/19 | Price Changed | $362,200 | -0.1% | $149 / Sq Ft |
| 02/27/2019 02/27/19 | Price Changed | $362,400 | -0.1% | $149 / Sq Ft |
| 01/30/2019 01/30/19 | Price Changed | $362,900 | -0.1% | $149 / Sq Ft |
| 01/04/2019 01/04/19 | Price Changed | $363,400 | -0.3% | $149 / Sq Ft |
| 12/19/2018 12/19/18 | Price Changed | $364,400 | -0.1% | $150 / Sq Ft |
| 12/10/2018 12/10/18 | For Sale | $364,900 | +8.9% | $150 / Sq Ft |
| 11/04/2016 11/04/16 | Sold | $335,000 | -2.9% | $138 / Sq Ft |
| 09/26/2016 09/26/16 | Pending | -- | -- | -- |
| 05/07/2016 05/07/16 | Price Changed | $345,000 | -4.2% | $142 / Sq Ft |
| 03/31/2016 03/31/16 | For Sale | $360,000 | -- | $148 / Sq Ft |
Tax History Compared to Growth
Tax History
| Year | Tax Paid | Tax Assessment Tax Assessment Total Assessment is a certain percentage of the fair market value that is determined by local assessors to be the total taxable value of land and additions on the property. | Land | Improvement |
|---|---|---|---|---|
| 2025 | $1,952 | $23,517 | -- | -- |
| 2024 | $1,974 | $22,398 | -- | -- |
| 2023 | $1,974 | $40,620 | $8,120 | $32,500 |
| 2022 | $1,931 | $31,870 | $6,370 | $25,500 |
| 2021 | $1,984 | $29,110 | $5,820 | $23,290 |
| 2020 | $1,957 | $27,570 | $5,510 | $22,060 |
| 2019 | $1,813 | $25,480 | $5,090 | $20,390 |
| 2018 | $1,731 | $23,570 | $4,710 | $18,860 |
| 2017 | $1,677 | $22,680 | $4,530 | $18,150 |
| 2016 | $1,944 | $21,920 | $4,380 | $17,540 |
| 2015 | $1,827 | $19,830 | $3,960 | $15,870 |
Agents Affiliated with this Home
-

Seller's Agent in 2023
Frank Vazquez
Venture REI, LLC
(480) 466-5375
9 in this area
1,270 Total Sales
-

Seller's Agent in 2019
Patrick Foster
A.Z. & Associates Real Estate Group
(602) 577-8298
45 Total Sales
-

Buyer's Agent in 2019
Jean DeRusha
JK Realty
(480) 254-0812
44 Total Sales
-

Seller's Agent in 2016
Brett Tanner
Keller Williams Realty Phoenix
(623) 688-1710
1 in this area
603 Total Sales
-
S
Seller Co-Listing Agent in 2016
Sabrina Song
Keller Williams Realty Phoenix
(480) 768-9333
33 Total Sales
Map
Source: Arizona Regional Multiple Listing Service (ARMLS)
MLS Number: 5426379
APN: 137-03-281
- 844 N Oracle
- 1158 N Barkley
- 1712 E Fairfield St
- 1436 E Downing St
- 740 N Oracle
- 1338 E Greenway Cir
- 1360 E Brown Rd Unit 9
- 1711 E Glencove St
- 1650 E Gary St
- 1556 E Dover Cir Unit 2
- 1859 E 8th St
- 1834 E Glencove St
- 1046 E Fairfield St
- 1109 E 8th St
- 1905 E Downing St
- 1143 E 7th St
- 1744 E Huber St
- 1235 E Dover St
- 1066 E 7th Place
- 2016 E Elmwood St
