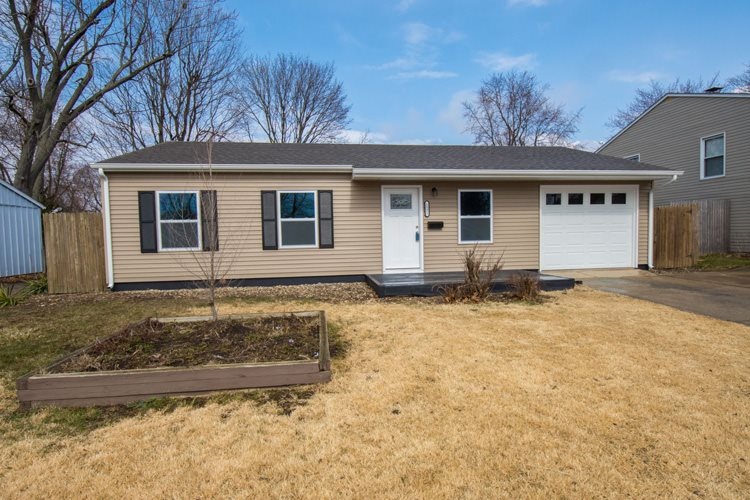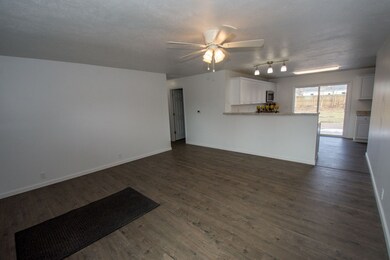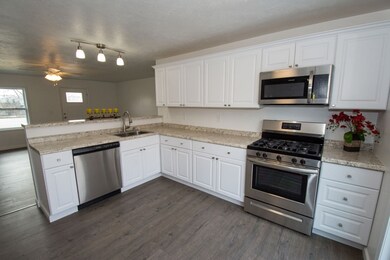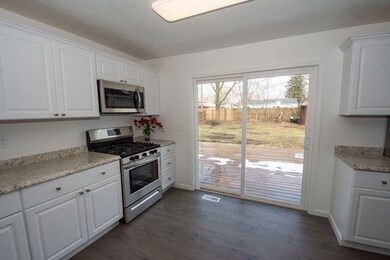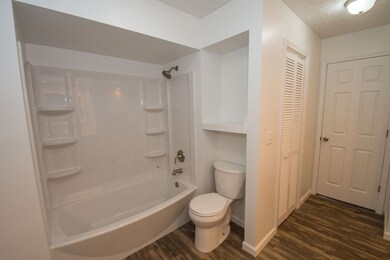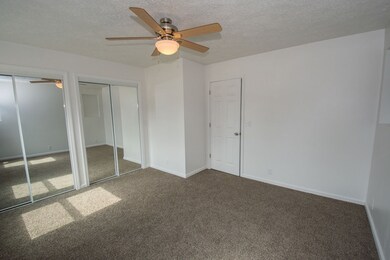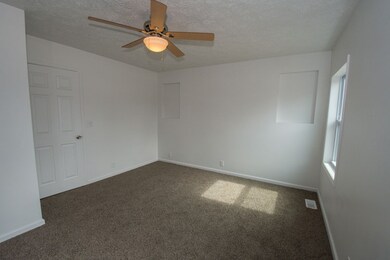
1521 E Ireland Rd South Bend, IN 46614
Highlights
- Open Floorplan
- 1 Car Attached Garage
- 1-Story Property
- Backs to Open Ground
- Eat-In Kitchen
- Forced Air Heating and Cooling System
About This Home
As of August 2022BRAND NEW THAT IS WHAT YOU WILL FIND WHEN YOU WALK INTO THIS 2 BEDROOM, 1 BATHROOM HOME THAT HAS BEEN COMPLETELY REMODELED. NEW ROOF, GUTTERS, WINDOWS, FURNACE, A.C., FLOORING, PAINT, FIXTURES, DOORS, CABINETS,COUNTER TOPS, BATHROOM COMPLETELY NEW, STAINLESS STEELE APPLIANCES AND MUCH MORE, EVERYTHING IS NEW . YOU CAN'T FIND A BETTER DEAL THEN THIS. HOME WILL NOT LAST LONG SET YOUR APPOINTMENT TODAY
Home Details
Home Type
- Single Family
Est. Annual Taxes
- $2,021
Year Built
- Built in 1961
Lot Details
- 7,919 Sq Ft Lot
- Lot Dimensions are 60x132
- Backs to Open Ground
- Privacy Fence
- Irregular Lot
Parking
- 1 Car Attached Garage
- Garage Door Opener
Home Design
- Slab Foundation
- Vinyl Construction Material
Interior Spaces
- 1,045 Sq Ft Home
- 1-Story Property
- Open Floorplan
- Ceiling Fan
- Fire and Smoke Detector
Kitchen
- Eat-In Kitchen
- Laminate Countertops
Flooring
- Carpet
- Laminate
Bedrooms and Bathrooms
- 2 Bedrooms
- 1 Full Bathroom
Laundry
- Laundry on main level
- Washer Hookup
Utilities
- Forced Air Heating and Cooling System
- Heating System Uses Gas
- Cable TV Available
Listing and Financial Details
- Assessor Parcel Number 71-09-30-258-014.000-002
Ownership History
Purchase Details
Home Financials for this Owner
Home Financials are based on the most recent Mortgage that was taken out on this home.Purchase Details
Home Financials for this Owner
Home Financials are based on the most recent Mortgage that was taken out on this home.Purchase Details
Home Financials for this Owner
Home Financials are based on the most recent Mortgage that was taken out on this home.Purchase Details
Purchase Details
Home Financials for this Owner
Home Financials are based on the most recent Mortgage that was taken out on this home.Similar Homes in the area
Home Values in the Area
Average Home Value in this Area
Purchase History
| Date | Type | Sale Price | Title Company |
|---|---|---|---|
| Warranty Deed | -- | Metropolitan Title | |
| Warranty Deed | $119,979 | Metropolitan Title | |
| Deed | -- | Metropolitan Title | |
| Sheriffs Deed | -- | -- | |
| Warranty Deed | -- | None Available |
Mortgage History
| Date | Status | Loan Amount | Loan Type |
|---|---|---|---|
| Open | $156,000 | New Conventional | |
| Previous Owner | $90,210 | New Conventional | |
| Previous Owner | $90,210 | New Conventional | |
| Previous Owner | $50,000 | New Conventional |
Property History
| Date | Event | Price | Change | Sq Ft Price |
|---|---|---|---|---|
| 08/31/2022 08/31/22 | Sold | $161,806 | +7.9% | $124 / Sq Ft |
| 07/29/2022 07/29/22 | Pending | -- | -- | -- |
| 07/28/2022 07/28/22 | For Sale | $150,000 | +61.3% | $115 / Sq Ft |
| 04/26/2018 04/26/18 | Sold | $93,000 | -6.9% | $89 / Sq Ft |
| 03/13/2018 03/13/18 | Pending | -- | -- | -- |
| 03/13/2018 03/13/18 | For Sale | $99,900 | -- | $96 / Sq Ft |
Tax History Compared to Growth
Tax History
| Year | Tax Paid | Tax Assessment Tax Assessment Total Assessment is a certain percentage of the fair market value that is determined by local assessors to be the total taxable value of land and additions on the property. | Land | Improvement |
|---|---|---|---|---|
| 2024 | $1,443 | $164,400 | $35,400 | $129,000 |
| 2023 | $1,429 | $120,000 | $35,400 | $84,600 |
| 2022 | $1,429 | $120,000 | $35,400 | $84,600 |
| 2021 | $1,251 | $102,800 | $22,300 | $80,500 |
| 2020 | $1,301 | $96,900 | $19,800 | $77,100 |
| 2019 | $1,077 | $89,600 | $17,500 | $72,100 |
| 2018 | $1,051 | $78,900 | $15,200 | $63,700 |
| 2017 | $2,018 | $77,300 | $15,200 | $62,100 |
| 2016 | $2,061 | $77,400 | $15,200 | $62,200 |
| 2014 | $161 | $61,100 | $15,200 | $45,900 |
Agents Affiliated with this Home
-
Irma Buczynski

Seller's Agent in 2022
Irma Buczynski
Cressy & Everett - South Bend
(574) 233-6141
141 Total Sales
-
Anita Hess

Buyer's Agent in 2022
Anita Hess
Weichert Realtors - Hoosier Heartland
(260) 349-8850
185 Total Sales
Map
Source: Indiana Regional MLS
MLS Number: 201809370
APN: 71-09-30-258-014.000-002
- 1533 E Ireland Rd
- 1426 Oakdale Dr
- 1421 E Ireland Rd
- 1412 Oakdale Dr
- 4628 York Rd
- 4133 Coral Dr
- 1413 Orkney Ct
- 4202 Sampson St
- 4046 Coral Dr
- 4817 Huntley Ct
- 4829 Kintyre Dr
- 4106 Brookton Dr
- 4919 York Rd
- 4026 Brookton Dr
- 1342 Byron Dr
- 1983 Greenock St
- 4909 Selkirk Dr
- 5033 Blackford Dr W
- 1606 Inwood Rd
- 4002 Kirby Ct
