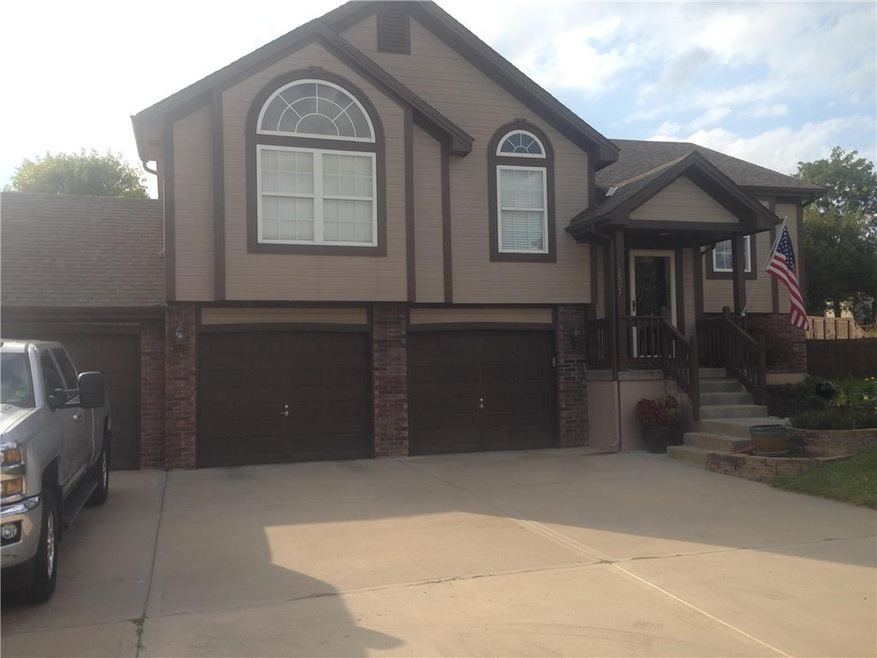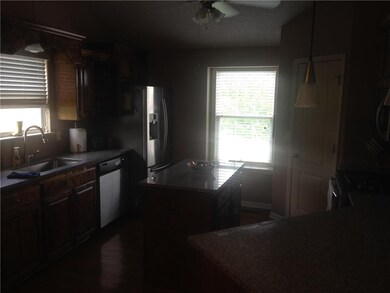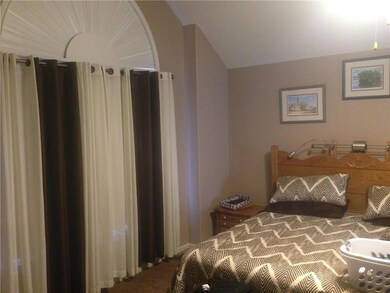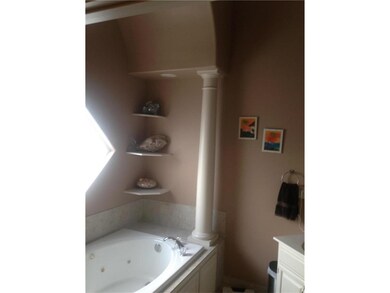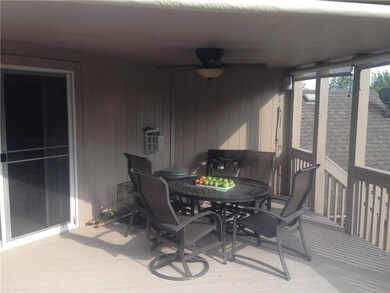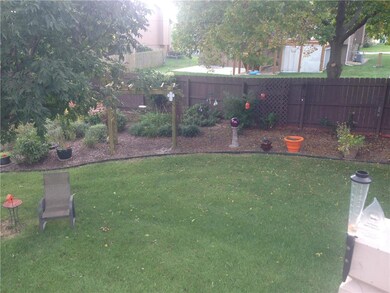
1521 Eagle Glen Cir Raymore, MO 64083
Estimated Value: $378,834 - $420,000
Highlights
- Deck
- Traditional Architecture
- Whirlpool Bathtub
- Vaulted Ceiling
- Main Floor Primary Bedroom
- Granite Countertops
About This Home
As of November 2017Beautiful well maintained one owner split entry home with 4 bedrooms and 3 baths. Home is situated on an oversized lot, fenced and nicely landscaped with a large back yard with a partially covered large deck with ceiling fans and retractable Sun Setter awning situated at the end of the Glen Meadows Circle. Home has received upgrades in the kitchen with new granite counter tops and sink and all carpet in the house has been upgraded within the last two years. Home features an open concept on main level. Eagle Glen community in the award winning Raymore Peculiar school district. Exciting amenities such as a treed walking trails, huge pool with cabana bathrooms, separate splash pool for kids. Quick Hwy 58 and I49 Interstate access and minutes away from Raymore's newest shopping and dining
Last Agent to Sell the Property
Craig Knutzen
Platinum Realty LLC License #2016043992 Listed on: 09/20/2017
Home Details
Home Type
- Single Family
Est. Annual Taxes
- $3,044
Year Built
- Built in 2005
Lot Details
- 0.38 Acre Lot
- Cul-De-Sac
- Wood Fence
- Sprinkler System
- Many Trees
HOA Fees
- $33 Monthly HOA Fees
Parking
- 3 Car Attached Garage
- Front Facing Garage
- Garage Door Opener
- Off-Street Parking
Home Design
- Traditional Architecture
- Split Level Home
- Frame Construction
- Composition Roof
- Wood Siding
Interior Spaces
- Wet Bar: All Carpet, All Window Coverings, Built-in Features, Indirect Lighting, Ceramic Tiles, Shower Over Tub, Hardwood, Walk-In Closet(s), Ceiling Fan(s), Double Vanity, Separate Shower And Tub, Whirlpool Tub, Carpet, Fireplace, Wood Floor, Granite Counters, Kitchen Island, Pantry
- Built-In Features: All Carpet, All Window Coverings, Built-in Features, Indirect Lighting, Ceramic Tiles, Shower Over Tub, Hardwood, Walk-In Closet(s), Ceiling Fan(s), Double Vanity, Separate Shower And Tub, Whirlpool Tub, Carpet, Fireplace, Wood Floor, Granite Counters, Kitchen Island, Pantry
- Vaulted Ceiling
- Ceiling Fan: All Carpet, All Window Coverings, Built-in Features, Indirect Lighting, Ceramic Tiles, Shower Over Tub, Hardwood, Walk-In Closet(s), Ceiling Fan(s), Double Vanity, Separate Shower And Tub, Whirlpool Tub, Carpet, Fireplace, Wood Floor, Granite Counters, Kitchen Island, Pantry
- Skylights
- Gas Fireplace
- Shades
- Plantation Shutters
- Drapes & Rods
- Great Room with Fireplace
- Family Room Downstairs
- Combination Kitchen and Dining Room
- Home Security System
Kitchen
- Gas Oven or Range
- Dishwasher
- Kitchen Island
- Granite Countertops
- Laminate Countertops
- Wood Stained Kitchen Cabinets
- Disposal
Flooring
- Wall to Wall Carpet
- Linoleum
- Laminate
- Stone
- Ceramic Tile
- Luxury Vinyl Plank Tile
- Luxury Vinyl Tile
Bedrooms and Bathrooms
- 4 Bedrooms
- Primary Bedroom on Main
- Cedar Closet: All Carpet, All Window Coverings, Built-in Features, Indirect Lighting, Ceramic Tiles, Shower Over Tub, Hardwood, Walk-In Closet(s), Ceiling Fan(s), Double Vanity, Separate Shower And Tub, Whirlpool Tub, Carpet, Fireplace, Wood Floor, Granite Counters, Kitchen Island, Pantry
- Walk-In Closet: All Carpet, All Window Coverings, Built-in Features, Indirect Lighting, Ceramic Tiles, Shower Over Tub, Hardwood, Walk-In Closet(s), Ceiling Fan(s), Double Vanity, Separate Shower And Tub, Whirlpool Tub, Carpet, Fireplace, Wood Floor, Granite Counters, Kitchen Island, Pantry
- 3 Full Bathrooms
- Double Vanity
- Whirlpool Bathtub
- Bathtub with Shower
Laundry
- Laundry on lower level
- Washer
Finished Basement
- Garage Access
- Sump Pump
- Bedroom in Basement
Outdoor Features
- Deck
- Enclosed patio or porch
Schools
- Raymore-Peculiar High School
Utilities
- Forced Air Heating and Cooling System
- Heat Exchanger
Listing and Financial Details
- Assessor Parcel Number 2318425
Community Details
Overview
- Association fees include curbside recycling, street, trash pick up
- Eagle Glen Subdivision
Recreation
- Community Pool
- Trails
Ownership History
Purchase Details
Home Financials for this Owner
Home Financials are based on the most recent Mortgage that was taken out on this home.Purchase Details
Similar Homes in Raymore, MO
Home Values in the Area
Average Home Value in this Area
Purchase History
| Date | Buyer | Sale Price | Title Company |
|---|---|---|---|
| Scott Harold M | -- | Crescent Land Title | |
| Yates William H | -- | -- |
Mortgage History
| Date | Status | Borrower | Loan Amount |
|---|---|---|---|
| Open | Scott Harold M | $267,854 | |
| Closed | Scott Harold M | $266,409 | |
| Closed | Scott Harold | $275,702 | |
| Closed | Scott Harold M | $275,702 | |
| Previous Owner | Yates William H | $125,000 |
Property History
| Date | Event | Price | Change | Sq Ft Price |
|---|---|---|---|---|
| 11/16/2017 11/16/17 | Sold | -- | -- | -- |
| 10/06/2017 10/06/17 | Pending | -- | -- | -- |
| 09/21/2017 09/21/17 | For Sale | $269,900 | -- | $98 / Sq Ft |
Tax History Compared to Growth
Tax History
| Year | Tax Paid | Tax Assessment Tax Assessment Total Assessment is a certain percentage of the fair market value that is determined by local assessors to be the total taxable value of land and additions on the property. | Land | Improvement |
|---|---|---|---|---|
| 2024 | $4,189 | $51,470 | $8,610 | $42,860 |
| 2023 | $4,183 | $51,470 | $8,610 | $42,860 |
| 2022 | $3,790 | $46,330 | $8,610 | $37,720 |
| 2021 | $3,791 | $46,330 | $8,610 | $37,720 |
| 2020 | $3,778 | $45,360 | $8,610 | $36,750 |
| 2019 | $3,648 | $45,360 | $8,610 | $36,750 |
| 2018 | $3,313 | $39,780 | $7,320 | $32,460 |
| 2017 | $3,044 | $39,780 | $7,320 | $32,460 |
| 2016 | $3,044 | $37,940 | $7,320 | $30,620 |
| 2015 | $3,046 | $37,940 | $7,320 | $30,620 |
| 2014 | $3,047 | $37,940 | $7,320 | $30,620 |
| 2013 | -- | $37,940 | $7,320 | $30,620 |
Agents Affiliated with this Home
-
C
Seller's Agent in 2017
Craig Knutzen
Platinum Realty LLC
-
Sam McDaniel
S
Buyer's Agent in 2017
Sam McDaniel
Premium Realty Group LLC
(816) 224-5650
6 in this area
153 Total Sales
Map
Source: Heartland MLS
MLS Number: 2070535
APN: 2318425
- 1604 Cody Dr
- 1611 Shelby Dr
- 1705 Johnston Dr
- 1708 Johnston Dr
- 336 Meadowlark Dr
- 111 S Darrowby Dr
- 1704 W Pelham Path
- 400 Meadowlark Dr
- 300 S Silver Top Ln
- 335 Meadowlark Dr
- 338 Meadowlark Dr
- 404 Woodview Dr
- 402 Woodview Dr
- 409 Woodview Dr
- 411 Woodview Dr
- 401 S Silver Top Ln
- 413 Woodview Dr
- 312 Woodview Dr
- 314 Woodview Dr
- 415 Woodview Dr
- 1521 Eagle Glen Cir
- 1520 Eagle Glen Cir
- 315 S Pelham Path
- 313 S Pelham Path
- 1519 Eagle Glen Cir
- 317 S Pelham Path
- 311 S Pelham Path
- 1518 Eagle Glen Cir
- 319 S Pelham Path
- 308 Eagle Glen Ct
- 1517 Eagle Glen Cir
- 1509 Eagle Glen Cir
- 309 S Pelham Path
- 1516 Eagle Glen Cir
- 321 S Pelham Path
- 1515 Eagle Glen Cir
- 309 Eagle Glen Ct
- 306 Eagle Glen Ct
- 1600 Shelby Dr
- 290 Cove Cir
