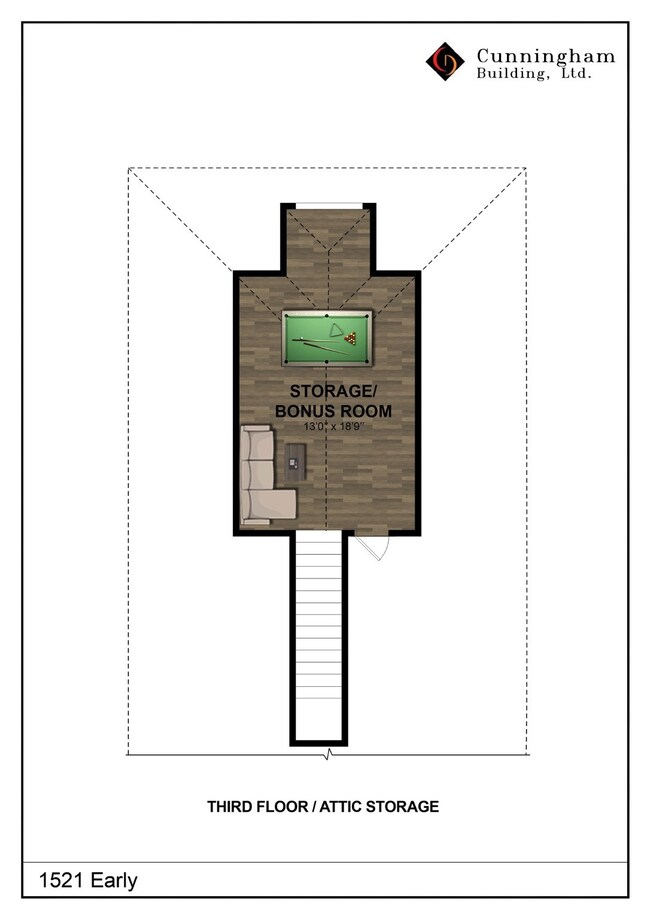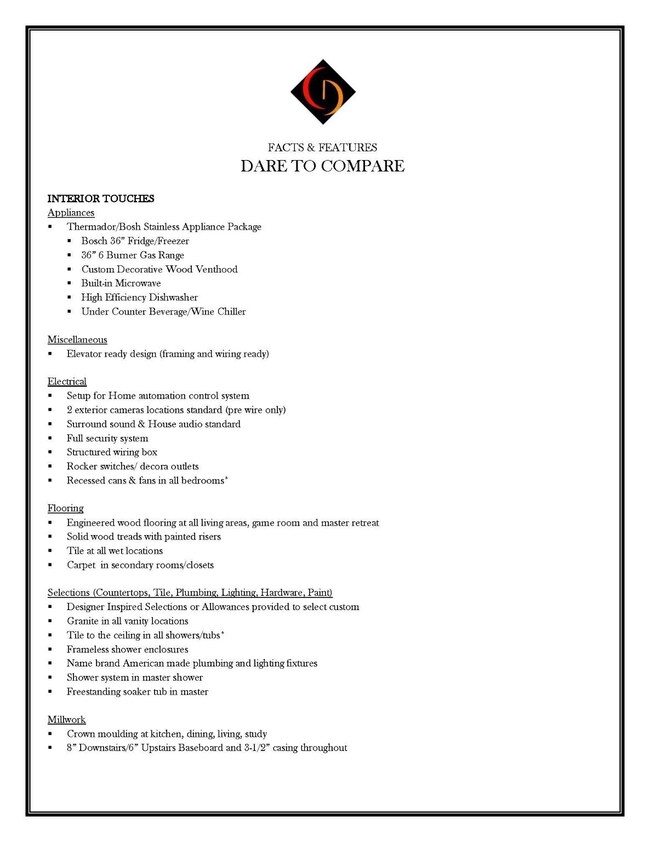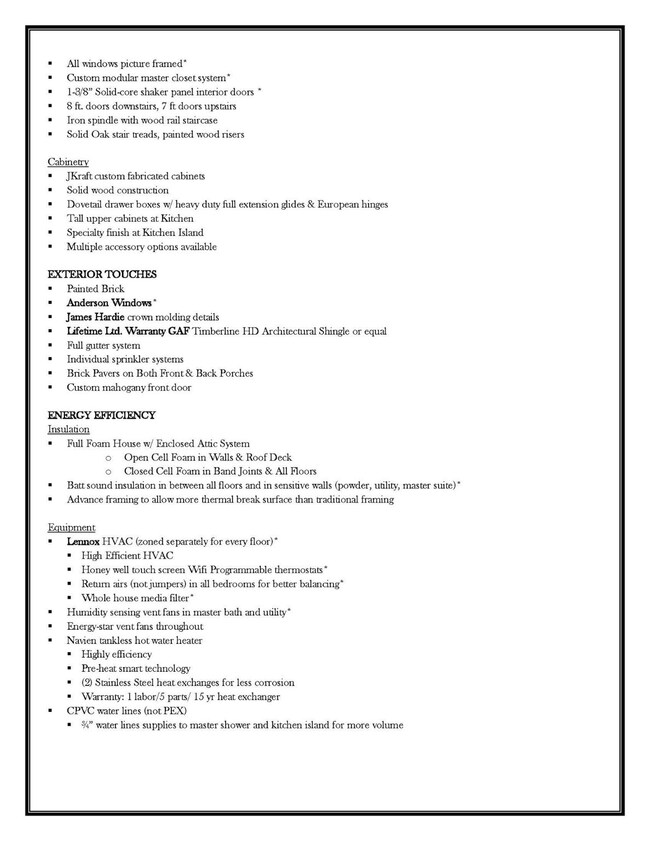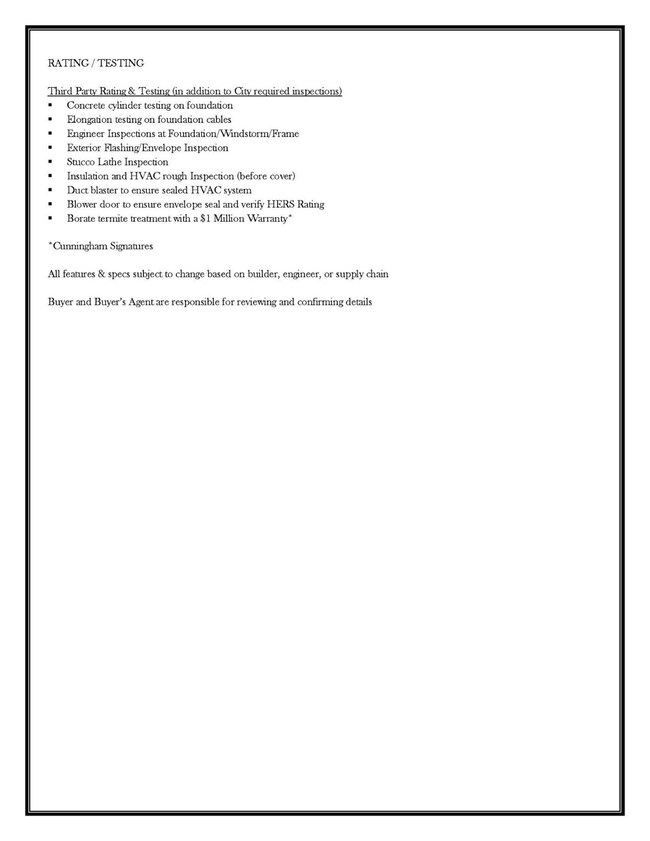
1521 Early Ln Houston, TX 77055
Spring Branch East NeighborhoodHighlights
- Under Construction
- Traditional Architecture
- High Ceiling
- Deck
- Engineered Wood Flooring
- Game Room
About This Home
As of October 2024Estimated completion Oct. 2024. This home is a must see, Super Energy Efficient, spray foam insulation! Prime location in the heart of Spring Branch, minutes from I-10 & 610. A true Cunningham home, built to the highest quality and standards. This dream home boasts designer finishes, high end appliances, custom cabinetry. Kitchen opens to dining & family room, study down. Elegant primary suite with bath showcasing dual vanities, soaking tub, walk-in shower with dual heads and floating bench one of a kind primary closet, 3 secondary bedrooms with walk-in closets & en-suite baths, gameroom on 2nd floor. Third floor bonus room provides opportunity of use with nearly 300 sq.ft of space! Covered patio & backyard with room for a pool! Elevator capable, tankles endles hot water. Don't miss out! Buyer/buyer's agent are responsible for verifying specs and features.
Last Agent to Sell the Property
Cunningham Realty Group License #0717350 Listed on: 09/05/2024
Home Details
Home Type
- Single Family
Year Built
- Built in 2024 | Under Construction
Lot Details
- 4,076 Sq Ft Lot
- Back Yard Fenced
- Sprinkler System
- Cleared Lot
Parking
- 2 Car Attached Garage
- Garage Door Opener
- Driveway
Home Design
- Traditional Architecture
- Brick Exterior Construction
- Slab Foundation
- Composition Roof
- Cement Siding
- Stucco
Interior Spaces
- 3,540 Sq Ft Home
- 3-Story Property
- Elevator
- Wired For Sound
- Dry Bar
- Crown Molding
- High Ceiling
- Ceiling Fan
- Gas Log Fireplace
- Entrance Foyer
- Family Room Off Kitchen
- Combination Kitchen and Dining Room
- Home Office
- Game Room
- Utility Room
- Washer and Gas Dryer Hookup
Kitchen
- Breakfast Bar
- Walk-In Pantry
- Gas Oven
- Gas Range
- Microwave
- Dishwasher
- Kitchen Island
- Disposal
Flooring
- Engineered Wood
- Tile
Bedrooms and Bathrooms
- 4 Bedrooms
- En-Suite Primary Bedroom
- Double Vanity
- Single Vanity
- Soaking Tub
- Bathtub with Shower
- Separate Shower
Home Security
- Security System Owned
- Fire and Smoke Detector
Eco-Friendly Details
- Energy-Efficient Windows with Low Emissivity
- Energy-Efficient HVAC
- Energy-Efficient Insulation
- Energy-Efficient Thermostat
Outdoor Features
- Deck
- Covered patio or porch
Schools
- Housman Elementary School
- Landrum Middle School
- Northbrook High School
Utilities
- Cooling System Powered By Gas
- Central Heating and Cooling System
- Heating System Uses Gas
- Programmable Thermostat
- Tankless Water Heater
Community Details
- Built by Cunningham
- Craig Woods 38Th Par R/P Subdivision
Similar Homes in Houston, TX
Home Values in the Area
Average Home Value in this Area
Property History
| Date | Event | Price | Change | Sq Ft Price |
|---|---|---|---|---|
| 10/09/2024 10/09/24 | Sold | -- | -- | -- |
| 09/28/2024 09/28/24 | Pending | -- | -- | -- |
| 09/05/2024 09/05/24 | For Sale | $975,000 | -- | $275 / Sq Ft |
Tax History Compared to Growth
Agents Affiliated with this Home
-
Kyle Cunningham

Seller's Agent in 2024
Kyle Cunningham
Cunningham Realty Group
(281) 850-6343
20 in this area
29 Total Sales
-
Leah Oliver
L
Buyer's Agent in 2024
Leah Oliver
Compass RE Texas, LLC - Houston
(832) 444-2669
5 in this area
121 Total Sales
Map
Source: Houston Association of REALTORS®
MLS Number: 79985063
- 7609 Janak Dr
- 1505 Early Ln
- 7605 Janak Dr
- 7603 Janak Dr
- 7608 Janak Dr
- 7606 Janak Dr
- 7608 Shady Villa Garden
- 7514 Shadyvilla Ln
- 7706 Janak Dr Unit C
- 7526 Janak Dr
- 1512 Johanna Dr
- 1311 Shady Villa Pine
- 7607 Jacquelyn Gardens Ln
- 1610 Johanna Dr
- 7408 Shadyvilla Ln Unit A
- 7603 Jacquelyn Gardens Ln
- 1503 Johanna Dr
- 1502 Shady Villa Haven
- 8707 Padua Ln
- 7726 Sky Dweller Dr




