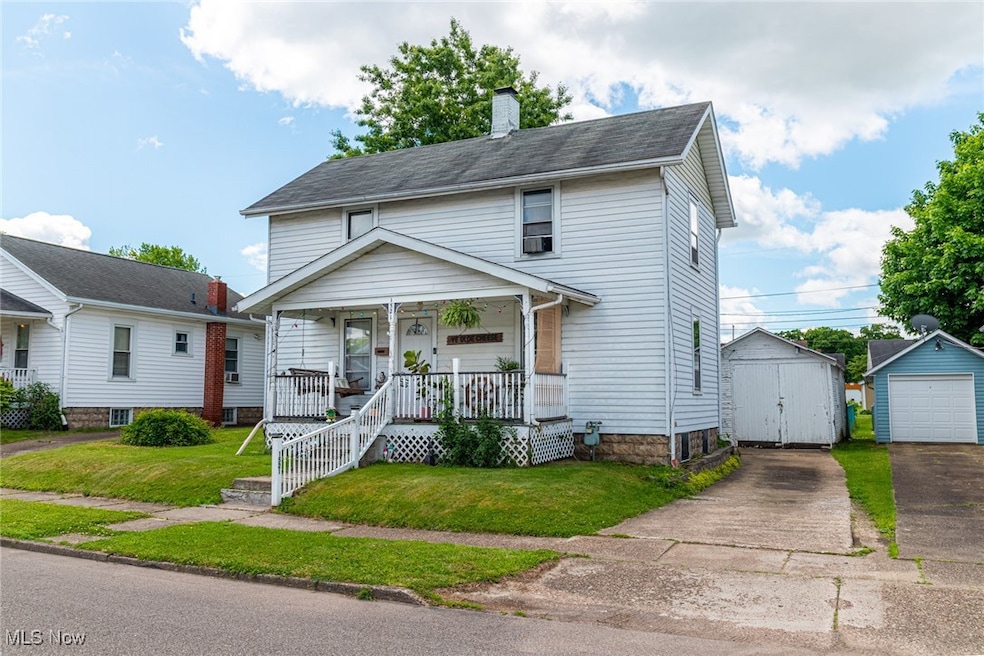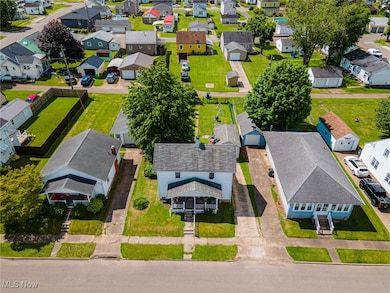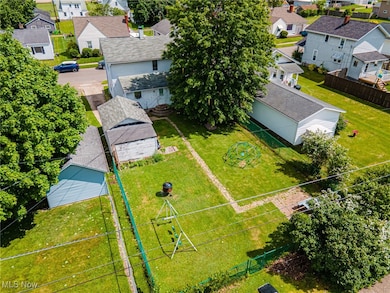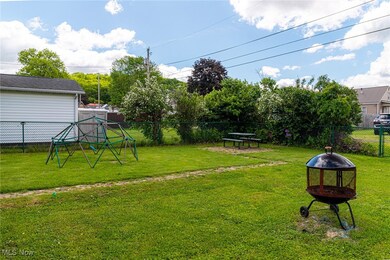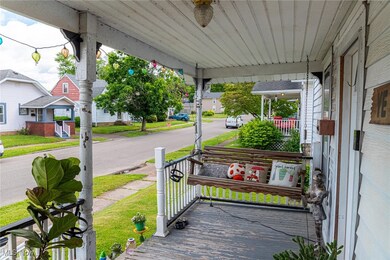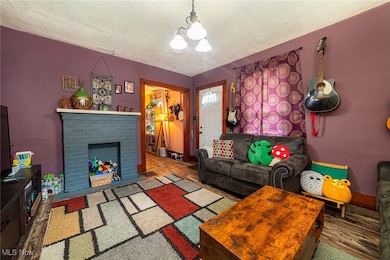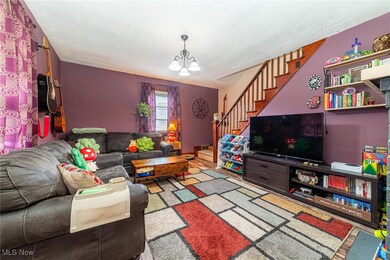1521 Elm St Coshocton, OH 43812
Estimated payment $825/month
Highlights
- Traditional Architecture
- 1 Car Detached Garage
- Laundry Room
- No HOA
- Cooling System Mounted To A Wall/Window
- Forced Air Heating System
About This Home
Newly listed is a charming 2-bedroom, 1.5 bath home located in a desirable neighborhood close to Coshocton Hospital. This lovely property boasts two spacious bedrooms upstairs along with a full bath. On the main level, you'll find a welcoming living room and a kitchen equipped with all necessary appliances, accompanied by a convenient half bath. Downstairs you have your laundry room and plenty of storage. The outdoor area features a flat, fenced-in backyard, perfect for entertaining guests, providing a play space for children, or accommodating pets. Contact a licensed real estate agent today to arrange a private showing!
Listing Agent
Howard Hanna Real Estate Services Brokerage Email: 740-202-0258, daniel.swick@herrealtors.com License #2020007219 Listed on: 05/20/2025

Home Details
Home Type
- Single Family
Est. Annual Taxes
- $1,026
Year Built
- Built in 1928 | Remodeled
Lot Details
- 5,998 Sq Ft Lot
- Back Yard Fenced
Parking
- 1 Car Detached Garage
- Driveway
- On-Street Parking
Home Design
- Traditional Architecture
- Block Foundation
- Asphalt Roof
- Aluminum Siding
Interior Spaces
- 1,140 Sq Ft Home
- 2-Story Property
- Basement
Kitchen
- Cooktop
- Microwave
Bedrooms and Bathrooms
- 2 Bedrooms
- 1.5 Bathrooms
Laundry
- Laundry Room
- Dryer
- Washer
Utilities
- Cooling System Mounted To A Wall/Window
- Forced Air Heating System
- Heating System Uses Gas
Community Details
- No Home Owners Association
- Board/Trade 3Rd Add Subdivision
Listing and Financial Details
- Assessor Parcel Number 04300-001-358-00
Map
Home Values in the Area
Average Home Value in this Area
Tax History
| Year | Tax Paid | Tax Assessment Tax Assessment Total Assessment is a certain percentage of the fair market value that is determined by local assessors to be the total taxable value of land and additions on the property. | Land | Improvement |
|---|---|---|---|---|
| 2024 | $1,028 | $24,890 | $4,870 | $20,020 |
| 2023 | $1,028 | $18,865 | $3,745 | $15,120 |
| 2022 | $901 | $18,865 | $3,745 | $15,120 |
| 2021 | $903 | $18,865 | $3,745 | $15,120 |
| 2020 | $976 | $19,754 | $3,927 | $15,827 |
| 2019 | $987 | $19,754 | $3,927 | $15,827 |
| 2018 | $937 | $19,754 | $3,927 | $15,827 |
| 2017 | $916 | $17,833 | $3,500 | $14,333 |
| 2016 | $879 | $17,833 | $3,500 | $14,333 |
| 2015 | $442 | $17,833 | $3,500 | $14,333 |
| 2014 | $506 | $19,653 | $5,600 | $14,053 |
Property History
| Date | Event | Price | List to Sale | Price per Sq Ft | Prior Sale |
|---|---|---|---|---|---|
| 09/16/2025 09/16/25 | Pending | -- | -- | -- | |
| 07/06/2025 07/06/25 | Price Changed | $139,999 | -3.4% | $123 / Sq Ft | |
| 06/07/2025 06/07/25 | Price Changed | $144,999 | -3.3% | $127 / Sq Ft | |
| 05/20/2025 05/20/25 | For Sale | $149,999 | +155.5% | $132 / Sq Ft | |
| 08/25/2014 08/25/14 | Sold | $58,700 | -9.4% | $51 / Sq Ft | View Prior Sale |
| 07/23/2014 07/23/14 | Pending | -- | -- | -- | |
| 04/16/2014 04/16/14 | For Sale | $64,800 | -- | $57 / Sq Ft |
Purchase History
| Date | Type | Sale Price | Title Company |
|---|---|---|---|
| Quit Claim Deed | -- | None Listed On Document | |
| Warranty Deed | $60,000 | None Available | |
| Warranty Deed | $58,700 | Mid Ohio Title Agency Inc | |
| Fiduciary Deed | $26,000 | None Available |
Mortgage History
| Date | Status | Loan Amount | Loan Type |
|---|---|---|---|
| Previous Owner | $54,000 | New Conventional | |
| Previous Owner | $60,408 | New Conventional |
Source: MLS Now (Howard Hanna)
MLS Number: 5122183
APN: 04300-001-358-00
- 1530 Elm St
- 540 Cambridge Rd
- 0 Adams St
- 1333 Kenilworth Ave
- 597 S 12th St
- 1706 Adams St
- 1822 Adams St
- Lot# 7, S 12th St
- Lot 7 Country Club Dr
- Lot 2 Country Club Dr
- Lot 1 Country Club Dr
- Lot 5 Country Club Dr
- Lot 4 Country Club Dr
- Lot 3 Country Club Dr
- Lot 6 Country Club Dr
- Lot 8 Country Club Dr
- Lot# 1, S 12th St
- 123 S 12th St
- 4 S 12th St
- 6 S 12th St
