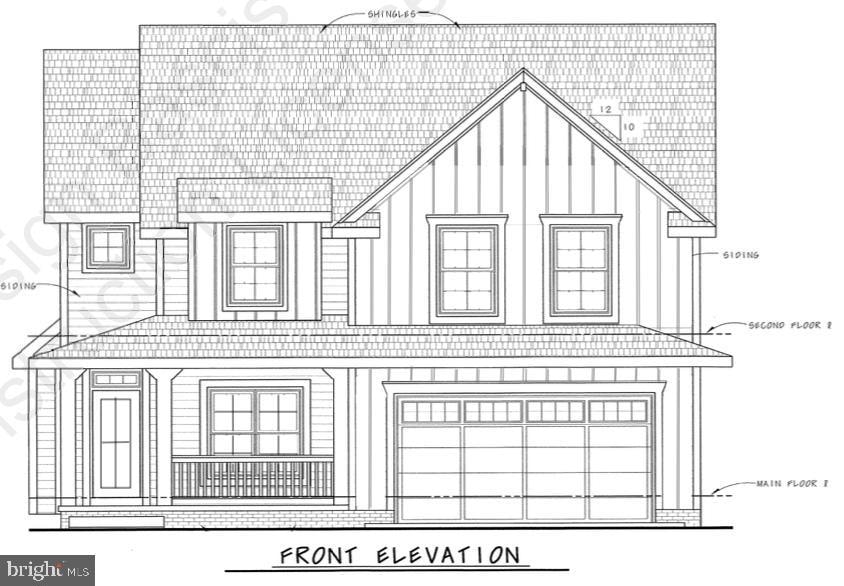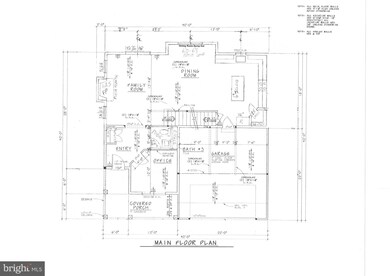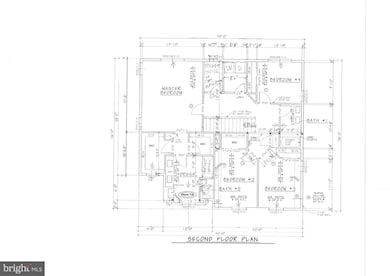
1521 Glencoe Rd Sparks Glencoe, MD 21152
Highlights
- New Construction
- Gourmet Kitchen
- Two Story Ceilings
- Sparks Elementary School Rated A-
- Colonial Architecture
- No HOA
About This Home
As of March 2024Location, location, location! This to-be-built home is located in the Hereford Zone less than a mile from the Glencoe NCR trail entrance and gunpowder falls and just steps from Oldfields School. Work with a local Builder with over 35 years of experience! This capacious, open concept home has just what you need. Choose the latest kitchen style and amenities. Enjoy your large kitchen island and oversized pantry. Personal getaways abound with main level study and second floor pocket office. Modern comforts such as a drop zone, covered front porch, open foyer, propane fireplace, and luxury vinyl plank floors are just a few of the enhanced living conveniences. Ascend the gleaming staircase to your upstairs retreat. Your substantial primary bedroom boasts two walk-in closets and a spacious custom bathroom. Three ample secondary bedrooms, a large hall bath, and a bedroom level laundry room complete the retreat. Optional 3rd full bathroom on the second floor available upon request. And if you still need room, there's almost 1,000 sqft of space in the basement that can be finished to your liking. Call today to start customizing this home to fit your needs! *Renderings/photos are to be used for marketing purposes only. The Builder does not guarantee that the home will be built with the exact same finishes shown. All specifications and customizations will be agreed upon in writing in the sales contract. See the attached spec sheet for all standard inclusions.*
Home Details
Home Type
- Single Family
Est. Annual Taxes
- $2,399
Year Built
- Built in 2023 | New Construction
Lot Details
- 3.59 Acre Lot
- Sprinkler System
- Property is in excellent condition
Parking
- 2 Car Direct Access Garage
- 2 Driveway Spaces
- Garage Door Opener
Home Design
- Colonial Architecture
- Craftsman Architecture
- Architectural Shingle Roof
- Vinyl Siding
- Concrete Perimeter Foundation
Interior Spaces
- Property has 3 Levels
- Crown Molding
- Tray Ceiling
- Two Story Ceilings
- Ceiling Fan
- Recessed Lighting
- Gas Fireplace
- Double Hung Windows
- Window Screens
- French Doors
- Sliding Doors
- Entrance Foyer
- Family Room Off Kitchen
- Dining Room
- Den
- Flood Lights
Kitchen
- Gourmet Kitchen
- Built-In Range
- Built-In Microwave
- Dishwasher
- Stainless Steel Appliances
- Kitchen Island
- Disposal
Flooring
- Carpet
- Ceramic Tile
- Luxury Vinyl Plank Tile
Bedrooms and Bathrooms
- 4 Bedrooms
- En-Suite Primary Bedroom
- En-Suite Bathroom
- Walk-In Closet
Laundry
- Laundry Room
- Laundry on upper level
Basement
- Basement Fills Entire Space Under The House
- Exterior Basement Entry
- Sump Pump
- Basement Windows
Eco-Friendly Details
- Energy-Efficient Windows with Low Emissivity
Outdoor Features
- Exterior Lighting
- Rain Gutters
Schools
- Sparks Elementary School
- Hereford Middle School
- Hereford High School
Utilities
- Forced Air Heating and Cooling System
- Heating System Powered By Leased Propane
- Well
- Propane Water Heater
- Septic Tank
Community Details
- No Home Owners Association
- Built by Evergreen Homes
- Glencoe Subdivision, Portsmouth Floorplan
Listing and Financial Details
- Assessor Parcel Number 04101600013728
Ownership History
Purchase Details
Home Financials for this Owner
Home Financials are based on the most recent Mortgage that was taken out on this home.Purchase Details
Similar Homes in Sparks Glencoe, MD
Home Values in the Area
Average Home Value in this Area
Purchase History
| Date | Type | Sale Price | Title Company |
|---|---|---|---|
| Deed | $275,000 | Crown Title | |
| Deed | $195,000 | Crown Title | |
| Deed | $162,500 | -- |
Mortgage History
| Date | Status | Loan Amount | Loan Type |
|---|---|---|---|
| Open | $644,695 | New Conventional | |
| Closed | $756,020 | Construction | |
| Previous Owner | $72,650 | New Conventional |
Property History
| Date | Event | Price | Change | Sq Ft Price |
|---|---|---|---|---|
| 03/19/2024 03/19/24 | Sold | $801,500 | +311.0% | $321 / Sq Ft |
| 03/19/2024 03/19/24 | Sold | $195,000 | -75.6% | $76 / Sq Ft |
| 11/29/2023 11/29/23 | Pending | -- | -- | -- |
| 09/29/2023 09/29/23 | For Sale | $799,999 | +300.2% | $320 / Sq Ft |
| 05/08/2023 05/08/23 | For Sale | $199,900 | +2.5% | $78 / Sq Ft |
| 05/05/2023 05/05/23 | Off Market | $195,000 | -- | -- |
| 05/02/2023 05/02/23 | For Sale | $199,900 | -- | $78 / Sq Ft |
Tax History Compared to Growth
Tax History
| Year | Tax Paid | Tax Assessment Tax Assessment Total Assessment is a certain percentage of the fair market value that is determined by local assessors to be the total taxable value of land and additions on the property. | Land | Improvement |
|---|---|---|---|---|
| 2025 | $2,399 | $662,900 | $245,500 | $417,400 |
| 2024 | $2,399 | $194,767 | $194,767 | $0 |
| 2023 | $1,927 | $154,033 | $0 | $0 |
| 2022 | $1,421 | $113,300 | $113,300 | $0 |
| 2021 | $4,068 | $330,700 | $113,300 | $217,400 |
| 2020 | $4,068 | $330,700 | $113,300 | $217,400 |
| 2019 | $4,306 | $350,300 | $113,300 | $237,000 |
| 2018 | $4,186 | $340,467 | $0 | $0 |
| 2017 | $4,031 | $330,633 | $0 | $0 |
| 2016 | $3,889 | $320,800 | $0 | $0 |
| 2015 | $3,889 | $320,800 | $0 | $0 |
| 2014 | $3,889 | $320,800 | $0 | $0 |
Agents Affiliated with this Home
-
Tom Russell

Seller's Agent in 2024
Tom Russell
Cummings & Co Realtors
(443) 895-0073
65 Total Sales
-
Thomas Moore

Seller's Agent in 2024
Thomas Moore
Berkshire Hathaway HomeServices Homesale Realty
(410) 456-0564
83 Total Sales
-
James Eagan

Buyer's Agent in 2024
James Eagan
Long & Foster
(443) 864-2257
27 Total Sales
Map
Source: Bright MLS
MLS Number: MDBC2079506
APN: 10-1600013728
- 1623 Glencoe Rd
- 1444 Glencoe Rd
- 1314 Glencoe Rd
- 1912 Corbridge Ln
- 1108 Lower Glencoe Rd
- 1000 Upper Glencoe Rd
- 1311 Corbett Rd
- 16350 Matthews Rd
- 14943 York Rd
- 1901 Monkton Rd
- 1213 E Piney Hill Rd
- 1219 E Piney Hill Rd
- 1225 E Piney Hill Rd
- 12 Rainflower Path Unit 304
- 16746 Wesley Chapel Rd
- 8 Cross Falls Cir
- 16 Rainflower Path Unit 204
- 2700 Stockton Rd
- 14208 Dove Creek Way Unit 106
- 15106 Priceville Rd




