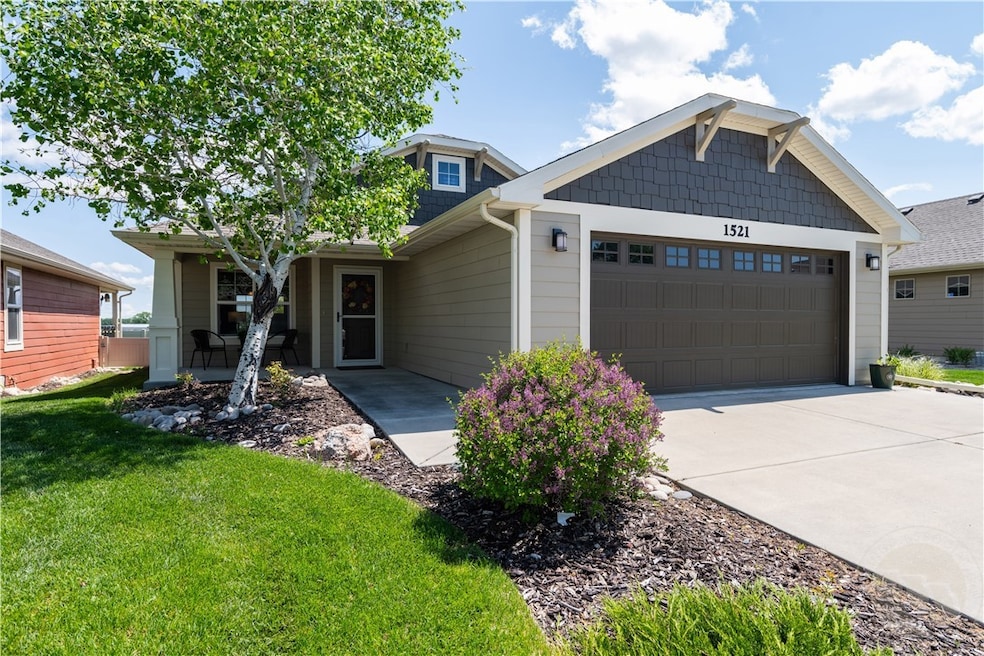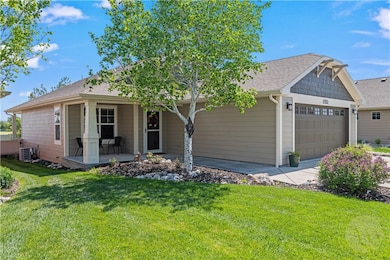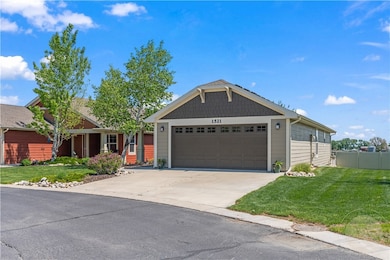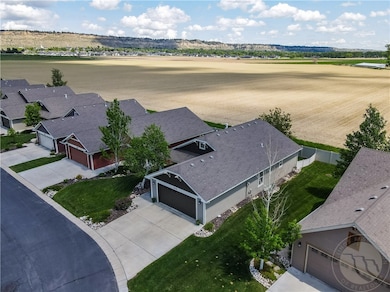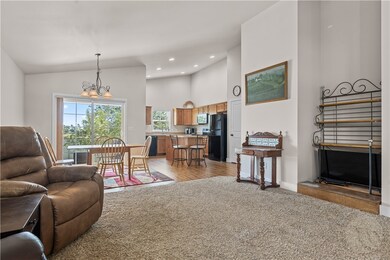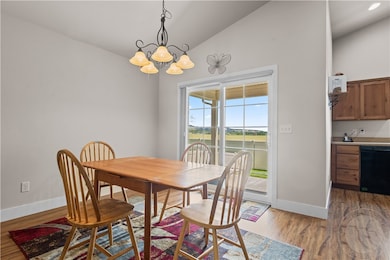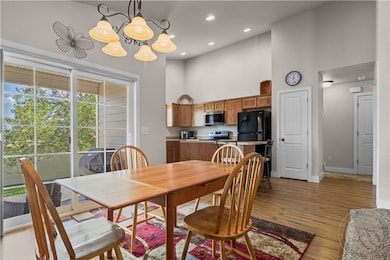
1521 Granite Peak Trail Billings, MT 59106
West Shiloh NeighborhoodEstimated payment $2,583/month
Highlights
- Deck
- 2 Car Attached Garage
- Cooling Available
- Covered Patio or Porch
- Interior Lot
- Views
About This Home
Welcome to 1521 Granite Peak — an immaculate, like-new 4BD/3BA, 2,328 sq ft detached townhome offering zero-entry, low-maintenance living in a peaceful, low-traffic neighborhood. The open-concept main level features vaulted ceilings, a bright kitchen with pantry and stainless appliances, dining area, spacious living room, two bedrooms (including the primary suite), two baths, and laundry. The finished basement adds a large family room, two bedrooms, and a full bath—perfect for guests, hobbies, or a home office. Step outside to your private, fenced backyard with a covered patio, no rear neighbor, and stunning Rim views. Just a short walk to Albertsons and minutes to shopping and dining. HOA covers water, trash, lawn care, snow removal, exterior maintenance, and insurance—making everyday life effortless. Beautifully maintained, move-in ready, and perfectly located—see it today!
Listing Agent
eXp Realty, LLC - Billings Brokerage Phone: 406-272-6568 Listed on: 05/19/2025

Townhouse Details
Home Type
- Townhome
Est. Annual Taxes
- $3,330
Year Built
- Built in 2011
Lot Details
- 2,063 Sq Ft Lot
- Fenced
- Landscaped
- Level Lot
- Sprinkler System
Parking
- 2 Car Attached Garage
- Garage Door Opener
Home Design
- Shingle Roof
- Asphalt Roof
- Masonite
Interior Spaces
- 2,328 Sq Ft Home
- 2-Story Property
- Basement Fills Entire Space Under The House
- Washer and Dryer Hookup
- Property Views
Kitchen
- Oven
- Electric Range
- Free-Standing Range
- Microwave
- Dishwasher
- Disposal
Bedrooms and Bathrooms
- 4 Bedrooms | 2 Main Level Bedrooms
- 3 Full Bathrooms
Outdoor Features
- Deck
- Covered Patio or Porch
Schools
- Meadowlark Elementary School
- Ben Steele Middle School
- West High School
Utilities
- Cooling Available
- Forced Air Heating System
Community Details
- Association fees include management, insurance, ground maintenance, maintenance structure, snow removal, trash, water
- Granite Peaks Twnhms 09 Subdivision
Listing and Financial Details
- Assessor Parcel Number A34022E
Map
Home Values in the Area
Average Home Value in this Area
Tax History
| Year | Tax Paid | Tax Assessment Tax Assessment Total Assessment is a certain percentage of the fair market value that is determined by local assessors to be the total taxable value of land and additions on the property. | Land | Improvement |
|---|---|---|---|---|
| 2024 | $3,330 | $350,700 | $37,086 | $313,614 |
| 2023 | $3,357 | $350,700 | $37,086 | $313,614 |
| 2022 | $2,584 | $273,700 | $0 | $0 |
| 2021 | $2,882 | $273,700 | $0 | $0 |
| 2020 | $2,785 | $256,700 | $0 | $0 |
| 2019 | $2,657 | $256,700 | $0 | $0 |
| 2018 | $2,675 | $254,200 | $0 | $0 |
| 2017 | $2,353 | $254,200 | $0 | $0 |
| 2016 | $2,391 | $236,000 | $0 | $0 |
| 2015 | $2,339 | $236,000 | $0 | $0 |
| 2014 | -- | $114,480 | $0 | $0 |
Property History
| Date | Event | Price | Change | Sq Ft Price |
|---|---|---|---|---|
| 08/13/2025 08/13/25 | Price Changed | $423,900 | -0.2% | $182 / Sq Ft |
| 05/19/2025 05/19/25 | For Sale | $424,900 | -- | $183 / Sq Ft |
Purchase History
| Date | Type | Sale Price | Title Company |
|---|---|---|---|
| Deed Of Distribution | -- | None Listed On Document | |
| Condominium Deed | -- | None Available | |
| Condominium Deed | -- | None Available |
Similar Homes in Billings, MT
Source: Billings Multiple Listing Service
MLS Number: 352885
APN: 03-1032-32-3-02-01-7005
- 1542 Silver Run Trail
- 5325 Vintage Ln
- 5240 Merlot Ln
- Block 1 Lot 5 Hawk Creek Ave
- 5315 Riesling Ln
- 5423 Castle Stone Ave
- 5311 S Iron Mountain Rd
- 5419 Field Stone Ave
- 5221 Camp Ln
- 5202 Rich Ln
- 5204 Camp Ln
- 5208 Dovetail Ave
- 1019 52nd St W
- 778 52nd St W
- 4807 Cedar Ridge Cir
- 5332 Dovetail Ave
- 5126 Amherst Dr
- 4922 Silver Creek Trail
- 5208 Amherst Dr
- 4911 Silver Creek Trail
- 115 Shiloh Rd
- 4411 Dacha Dr
- 4427 Altay Dr
- 610 S 44th St W
- 485 S 44th St W
- 610 S 44th St W
- 501 S 44th St W
- 3635 Harvest Time Ln
- 1965 Home Valley Dr
- 3900 Victory Cir
- 4301 King Ave W
- 4402 Blue Devils Way
- 4510 Gators Way
- 3211 Ave F
- 4215 Montana Sapphire Dr
- 920 Malibu Way
- 1015 Final Four Way
- 2323 32nd St W
- 3040 Central Ave
- 3119 New Hope Dr
