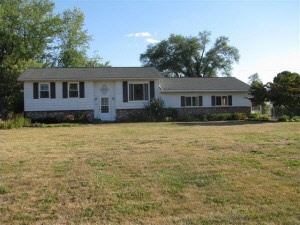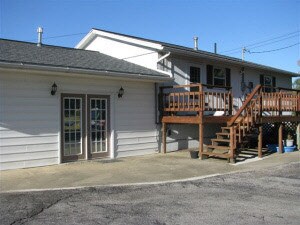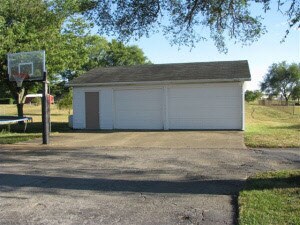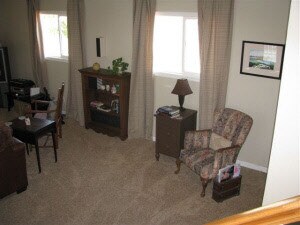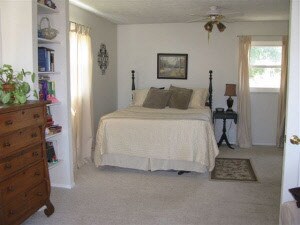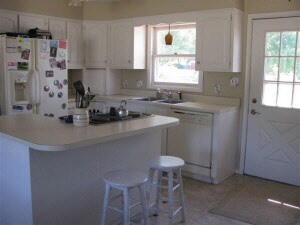
1521 Hancock Ave Mitchell, IN 47446
Highlights
- 2 Car Detached Garage
- Tile Flooring
- Kitchen Island
- Bathtub with Shower
- En-Suite Primary Bedroom
- 5-minute walk to Mitchell City Park
About This Home
As of February 2021KIDS LOVE IT! And so will you. It's like having the towns amenities at your finger tips. This large home has 4BD, 2 full baths and lots of space inside and out. A large 2-car detached garage, and a nice fenced in yard for pets or kids run wild in. Check out what it's like to have a pool almost in your back yard, without the upkeep. Call today - this is a KEEPER!
Last Buyer's Agent
Don White
Williams Carpenter Realtors
Home Details
Home Type
- Single Family
Est. Annual Taxes
- $676
Year Built
- Built in 1969
Lot Details
- 1 Acre Lot
- Lot Dimensions are 100 x 408
- Property is Fully Fenced
Parking
- 2 Car Detached Garage
- Garage Door Opener
- Driveway
Home Design
- Brick Exterior Construction
- Composite Building Materials
- Vinyl Construction Material
Interior Spaces
- 2,507 Sq Ft Home
- Ceiling Fan
- Block Basement Construction
- Fire and Smoke Detector
- Kitchen Island
Flooring
- Carpet
- Tile
Bedrooms and Bathrooms
- 4 Bedrooms
- En-Suite Primary Bedroom
- 2 Full Bathrooms
- Bathtub with Shower
Schools
- Burris/Hatfield Elementary School
- Mitchell Middle School
- Mitchell High School
Utilities
- Central Air
- Heating System Uses Gas
- Cable TV Available
Listing and Financial Details
- Assessor Parcel Number 47-11-35-402-002-000-005
Ownership History
Purchase Details
Purchase Details
Home Financials for this Owner
Home Financials are based on the most recent Mortgage that was taken out on this home.Purchase Details
Home Financials for this Owner
Home Financials are based on the most recent Mortgage that was taken out on this home.Purchase Details
Home Financials for this Owner
Home Financials are based on the most recent Mortgage that was taken out on this home.Map
Similar Homes in Mitchell, IN
Home Values in the Area
Average Home Value in this Area
Purchase History
| Date | Type | Sale Price | Title Company |
|---|---|---|---|
| Quit Claim Deed | -- | None Available | |
| Warranty Deed | -- | None Available | |
| Deed | $124,000 | Classic Title Inc | |
| Warranty Deed | -- | -- |
Mortgage History
| Date | Status | Loan Amount | Loan Type |
|---|---|---|---|
| Previous Owner | $225,656 | Stand Alone Refi Refinance Of Original Loan | |
| Previous Owner | $132,186 | New Conventional | |
| Previous Owner | $130,212 | VA | |
| Previous Owner | $127,483 | VA |
Property History
| Date | Event | Price | Change | Sq Ft Price |
|---|---|---|---|---|
| 02/26/2021 02/26/21 | Sold | $223,400 | +1.6% | $92 / Sq Ft |
| 01/19/2021 01/19/21 | For Sale | $219,900 | +76.2% | $91 / Sq Ft |
| 03/23/2012 03/23/12 | Sold | $124,800 | -13.6% | $50 / Sq Ft |
| 02/29/2012 02/29/12 | Pending | -- | -- | -- |
| 09/10/2010 09/10/10 | For Sale | $144,500 | -- | $58 / Sq Ft |
Tax History
| Year | Tax Paid | Tax Assessment Tax Assessment Total Assessment is a certain percentage of the fair market value that is determined by local assessors to be the total taxable value of land and additions on the property. | Land | Improvement |
|---|---|---|---|---|
| 2024 | $2,291 | $223,100 | $19,200 | $203,900 |
| 2023 | $2,157 | $209,700 | $18,600 | $191,100 |
| 2022 | $1,951 | $195,100 | $18,100 | $177,000 |
| 2021 | $1,438 | $143,800 | $17,500 | $126,300 |
| 2020 | $1,189 | $118,900 | $17,000 | $101,900 |
| 2019 | $1,202 | $120,200 | $16,200 | $104,000 |
| 2018 | $1,188 | $118,800 | $15,900 | $102,900 |
| 2017 | $1,176 | $117,600 | $15,600 | $102,000 |
| 2016 | $1,166 | $116,600 | $15,600 | $101,000 |
| 2014 | $1,216 | $121,600 | $15,600 | $106,000 |
Source: Indiana Regional MLS
MLS Number: 20008580
APN: 47-11-35-402-002.000-005
- 391 Hel Mar Dr
- 809 Old 4 Points Rd
- 1120 Maple St
- 825 W Hancock Ave
- 1211 W Main St
- 921 W Brook St
- 1128 N Marion St
- 420 N 8th St
- 817 W Brook St
- 1122 N Marion St
- 122 Pleasant View Dr
- 715 W Oak St
- 422 N 7th St
- 703 W Brook St
- 305 N 6th St
- Lot 11 Blue Bird Ln
- Lot 16 Blue Bird Ln
- Lot 10 Blue Bird Ln
- 124 Blue Bird Ln
- Lot 17 Blue Bird Ln
