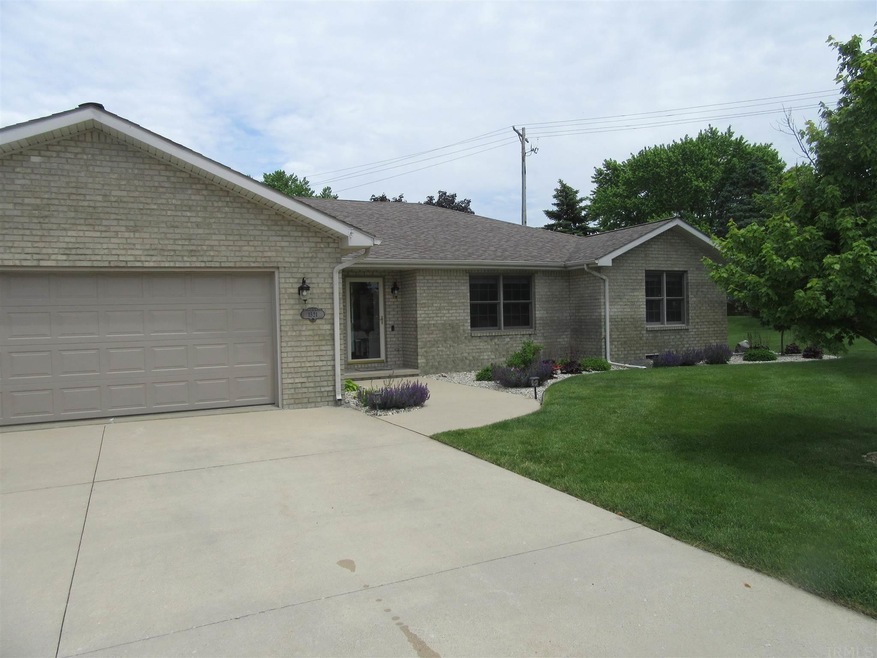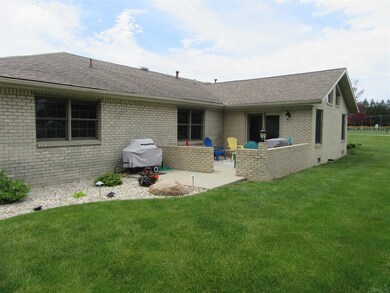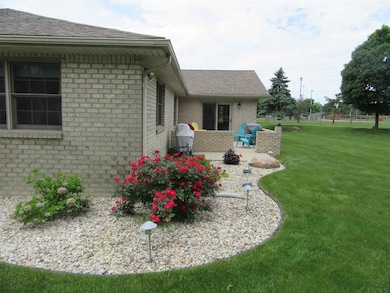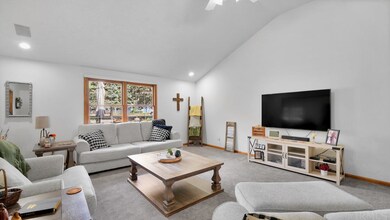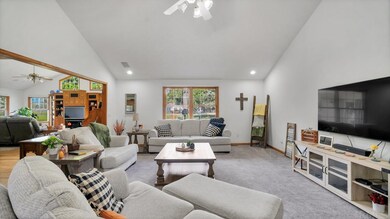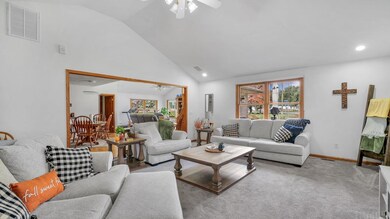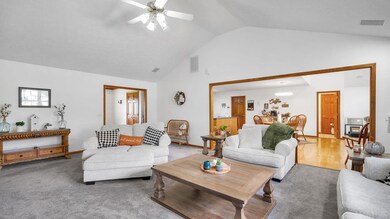
1521 Hutchins Dr Kokomo, IN 46901
Highlights
- Cathedral Ceiling
- Wood Flooring
- 2 Car Attached Garage
- Ranch Style House
- Solid Surface Countertops
- 4-minute walk to Northwest Park
About This Home
As of November 2024Move in ready best describes this outstanding condo! Features spacious living room open to family room with beautiful windows, hardwood floors, entertainment center that remains. Fully applianced kitchen, large dining room. Spacious master suite. Recent improvements include roof, water heater, water softener, carpet. Make this a must see!
Property Details
Home Type
- Condominium
Est. Annual Taxes
- $1,663
Year Built
- Built in 1997
HOA Fees
- $125 Monthly HOA Fees
Parking
- 2 Car Attached Garage
- Garage Door Opener
Home Design
- Ranch Style House
- Brick Exterior Construction
- Asphalt Roof
- Vinyl Construction Material
Interior Spaces
- 2,464 Sq Ft Home
- Cathedral Ceiling
- Crawl Space
- Gas Dryer Hookup
Kitchen
- Eat-In Kitchen
- Gas Oven or Range
- Solid Surface Countertops
- Disposal
Flooring
- Wood
- Carpet
- Laminate
- Tile
Bedrooms and Bathrooms
- 3 Bedrooms
Home Security
Schools
- Lafayette Park Elementary School
- Bon Air Middle School
- Kokomo High School
Utilities
- Forced Air Heating and Cooling System
- Heating System Uses Gas
- Cable TV Available
Additional Features
- Patio
- Suburban Location
Community Details
- Fire and Smoke Detector
Listing and Financial Details
- Assessor Parcel Number 34-03-26-227-011.000-002
Ownership History
Purchase Details
Home Financials for this Owner
Home Financials are based on the most recent Mortgage that was taken out on this home.Purchase Details
Home Financials for this Owner
Home Financials are based on the most recent Mortgage that was taken out on this home.Purchase Details
Home Financials for this Owner
Home Financials are based on the most recent Mortgage that was taken out on this home.Similar Homes in Kokomo, IN
Home Values in the Area
Average Home Value in this Area
Purchase History
| Date | Type | Sale Price | Title Company |
|---|---|---|---|
| Warranty Deed | -- | None Listed On Document | |
| Warranty Deed | $267,500 | None Listed On Document | |
| Warranty Deed | $240,000 | None Listed On Document | |
| Warranty Deed | $199,900 | Klatch Louis |
Mortgage History
| Date | Status | Loan Amount | Loan Type |
|---|---|---|---|
| Previous Owner | $149,900 | New Conventional | |
| Previous Owner | $145,000 | New Conventional |
Property History
| Date | Event | Price | Change | Sq Ft Price |
|---|---|---|---|---|
| 11/13/2024 11/13/24 | Sold | $267,500 | +2.9% | $109 / Sq Ft |
| 09/28/2024 09/28/24 | Pending | -- | -- | -- |
| 09/26/2024 09/26/24 | For Sale | $259,900 | +8.3% | $105 / Sq Ft |
| 01/19/2024 01/19/24 | Sold | $240,000 | -5.9% | $97 / Sq Ft |
| 12/21/2023 12/21/23 | Pending | -- | -- | -- |
| 11/15/2023 11/15/23 | For Sale | $255,000 | +27.6% | $103 / Sq Ft |
| 07/14/2021 07/14/21 | Sold | $199,900 | -2.5% | $81 / Sq Ft |
| 06/14/2021 06/14/21 | Pending | -- | -- | -- |
| 05/26/2021 05/26/21 | Price Changed | $205,000 | +2.6% | $83 / Sq Ft |
| 05/25/2021 05/25/21 | For Sale | $199,900 | -- | $81 / Sq Ft |
Tax History Compared to Growth
Tax History
| Year | Tax Paid | Tax Assessment Tax Assessment Total Assessment is a certain percentage of the fair market value that is determined by local assessors to be the total taxable value of land and additions on the property. | Land | Improvement |
|---|---|---|---|---|
| 2024 | $1,801 | $208,400 | $33,600 | $174,800 |
| 2023 | $1,801 | $180,100 | $26,700 | $153,400 |
| 2022 | $1,930 | $193,000 | $26,700 | $166,300 |
| 2021 | $1,778 | $177,800 | $26,700 | $151,100 |
| 2020 | $1,663 | $166,300 | $26,700 | $139,600 |
| 2019 | $1,502 | $150,200 | $23,300 | $126,900 |
| 2018 | $1,456 | $145,600 | $23,300 | $122,300 |
| 2017 | $1,308 | $130,800 | $23,300 | $107,500 |
| 2016 | $1,334 | $133,400 | $23,300 | $110,100 |
| 2014 | $1,246 | $124,600 | $18,200 | $106,400 |
| 2013 | $1,047 | $117,900 | $18,200 | $99,700 |
Agents Affiliated with this Home
-
Kyle Morris

Seller's Agent in 2024
Kyle Morris
F.C. Tucker Company - Carmel
(317) 649-5122
183 Total Sales
-
Tanya Morgan

Seller's Agent in 2024
Tanya Morgan
The Wyman Group
(765) 434-2777
67 Total Sales
-
Gordon Morgan

Seller Co-Listing Agent in 2024
Gordon Morgan
The Wyman Group
(765) 210-5540
10 Total Sales
-
Brian Frederickson

Buyer's Agent in 2024
Brian Frederickson
Pinnacle Group Real Estate Services
(317) 672-8890
100 Total Sales
-
Jill Brenay

Buyer's Agent in 2024
Jill Brenay
RE/MAX
(574) 315-3902
162 Total Sales
-
Dianna Wilburn

Seller's Agent in 2021
Dianna Wilburn
RE/MAX
(765) 271-2758
105 Total Sales
Map
Source: Indiana Regional MLS
MLS Number: 202119292
APN: 34-03-26-227-011.000-002
- 1317 W Tate St
- 1509 N Leeds St
- 1406 N Philips St
- 1404 W North St
- 1513 Tedlee Dr
- 1308 Tedlee Dr
- 7086 S 200 St E
- 1222 N Lindsay St
- 1818 N Indiana Ave
- 1900 N Indiana Ave
- 2216 N Philips St
- 1112 W Broadway St
- 1714 Sussex On Berkley
- 1210 N Mccann St
- 1703 Kensington On Berkley
- 1705 Kensington On Berkley
- 1822 N Morrison St
- 2015 N Morrison St
- 1508 N Morrison St
- 1713 Kensington On Berkley
