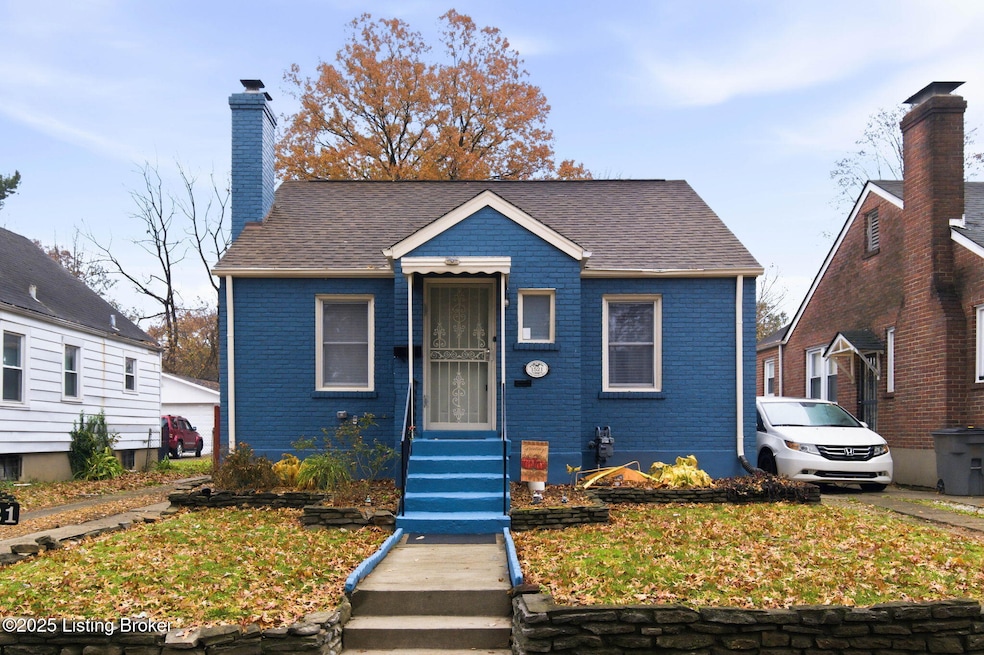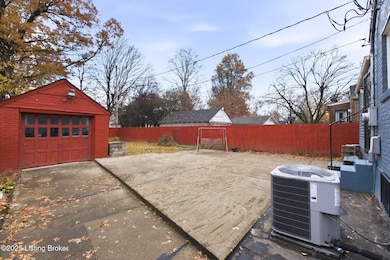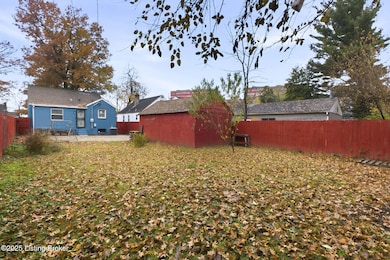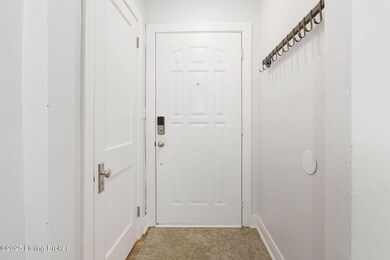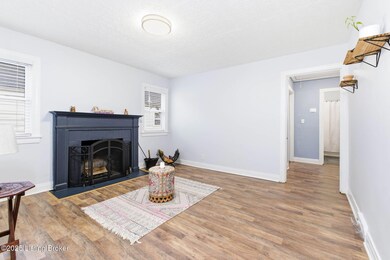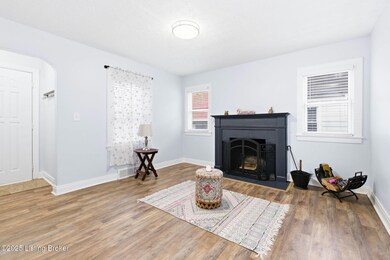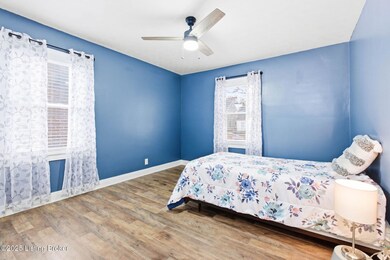
1521 Larchmont Ave Louisville, KY 40215
Taylor Berry NeighborhoodEstimated payment $1,074/month
Highlights
- 1 Fireplace
- 1 Car Detached Garage
- Property is Fully Fenced
- No HOA
- Forced Air Heating and Cooling System
About This Home
Welcome home to this beautifully refreshed residence at 1521 Larchmont Ave. Meticulously updated inside and out, this turnkey property offers you the peace of mind to simply move in and enjoy. New flooring throughout the home. This home features two spacious bedrooms. The updated kitchen features stainless steel appliances and butcher block counter tops. New heat and HVAC system installed in 2023. Enjoy a fully fenced in backyard with a detached garage. The partially finished basement offers extra space and endless potential. This will not last long, schedule your private showing today!
Home Details
Home Type
- Single Family
Est. Annual Taxes
- $1,477
Year Built
- Built in 1940
Lot Details
- Property is Fully Fenced
- Privacy Fence
Parking
- 1 Car Detached Garage
Home Design
- Shingle Roof
Interior Spaces
- 896 Sq Ft Home
- 1-Story Property
- 1 Fireplace
- Basement
Bedrooms and Bathrooms
- 2 Bedrooms
- 1 Full Bathroom
Utilities
- Forced Air Heating and Cooling System
- Heating System Uses Natural Gas
Community Details
- No Home Owners Association
- Southdowns Subdivision
Listing and Financial Details
- Legal Lot and Block 89 / 63F
- Assessor Parcel Number 063F00890000
Map
Home Values in the Area
Average Home Value in this Area
Tax History
| Year | Tax Paid | Tax Assessment Tax Assessment Total Assessment is a certain percentage of the fair market value that is determined by local assessors to be the total taxable value of land and additions on the property. | Land | Improvement |
|---|---|---|---|---|
| 2024 | $1,477 | $115,000 | $7,000 | $108,000 |
| 2023 | $1,543 | $115,000 | $7,000 | $108,000 |
| 2022 | $935 | $68,760 | $7,000 | $61,760 |
| 2021 | $997 | $68,760 | $7,000 | $61,760 |
| 2020 | $945 | $68,760 | $7,000 | $61,760 |
| 2019 | $1,099 | $81,920 | $7,000 | $74,920 |
| 2018 | $794 | $59,930 | $9,000 | $50,930 |
| 2017 | $781 | $59,930 | $9,000 | $50,930 |
| 2013 | $611 | $61,050 | $13,600 | $47,450 |
Property History
| Date | Event | Price | List to Sale | Price per Sq Ft | Prior Sale |
|---|---|---|---|---|---|
| 11/20/2025 11/20/25 | For Sale | $180,000 | +56.5% | $201 / Sq Ft | |
| 01/07/2022 01/07/22 | Sold | $115,000 | -2.5% | $128 / Sq Ft | View Prior Sale |
| 12/08/2021 12/08/21 | Pending | -- | -- | -- | |
| 12/03/2021 12/03/21 | For Sale | $118,000 | +71.6% | $132 / Sq Ft | |
| 08/09/2019 08/09/19 | Sold | $68,765 | +6.6% | $77 / Sq Ft | View Prior Sale |
| 07/10/2019 07/10/19 | Pending | -- | -- | -- | |
| 07/10/2019 07/10/19 | For Sale | $64,500 | 0.0% | $72 / Sq Ft | |
| 07/09/2019 07/09/19 | Pending | -- | -- | -- | |
| 06/27/2019 06/27/19 | For Sale | $64,500 | -- | $72 / Sq Ft |
Purchase History
| Date | Type | Sale Price | Title Company |
|---|---|---|---|
| Limited Warranty Deed | $68,765 | Servicelink Llc | |
| Commissioners Deed | $43,334 | None Available |
About the Listing Agent

Let my team and I help you with ALL your real estate goals! I’ve been a top producing realtor the past 11 years helping buyers, sellers and investors make their dreams a reality. I now have an amazing team of Realtors on board to help me help YOU! You can trust us to have your back from start to finish and make sure your best interest are always front of mind. We hope to be your choice when the time comes. Reach out with any questions you may have, we look forward to hearing from you.
Tracy's Other Listings
Source: Metro Search, Inc.
MLS Number: 1703823
APN: 063F00890000
- 1516 Wurtele Ave
- 1505 Homeview Dr
- 1274 Weller Ave
- 1279 Weller Ave
- 1315 Weller Ave
- 2448 Lindbergh Dr
- 1333 Weller Ave
- 1338 Lillian Ave
- 1319 Larchmont Ave
- 1200 Tennessee Ave
- 1327 Lillian Ave
- 1323 Tennessee Ave
- 1301 Central Ave
- 1616 Earl Ave
- 1148 Euclid Ave
- 1136 Euclid Ave
- 1153 Lincoln Ave
- 1601 Arcade Ave
- 1126 Euclid Ave
- 1120 Euclid Ave
- 1443 Lillian Ave
- 1225 Lillian Ave
- 1151 Lincoln Ave
- 1149 Lincoln Ave
- 3237 Utah
- 1038 Lincoln Ave
- 1236 Algonquin Pkwy
- 2730 Montana Ave
- 3004 Taylor Blvd
- 2112 Mccloskey Ave
- 735 Compton St
- 1743 Sonne Ave Unit . #2
- 1736 Harold Ave
- 725 Iowa Ave
- 1704 De Soto Terrace
- 1836 Algonquin Pkwy Unit 1
- 2903 S 5th St
- 2907 S 5th St
- 2908 Wurtele Ave
- 1714 W Hill St
