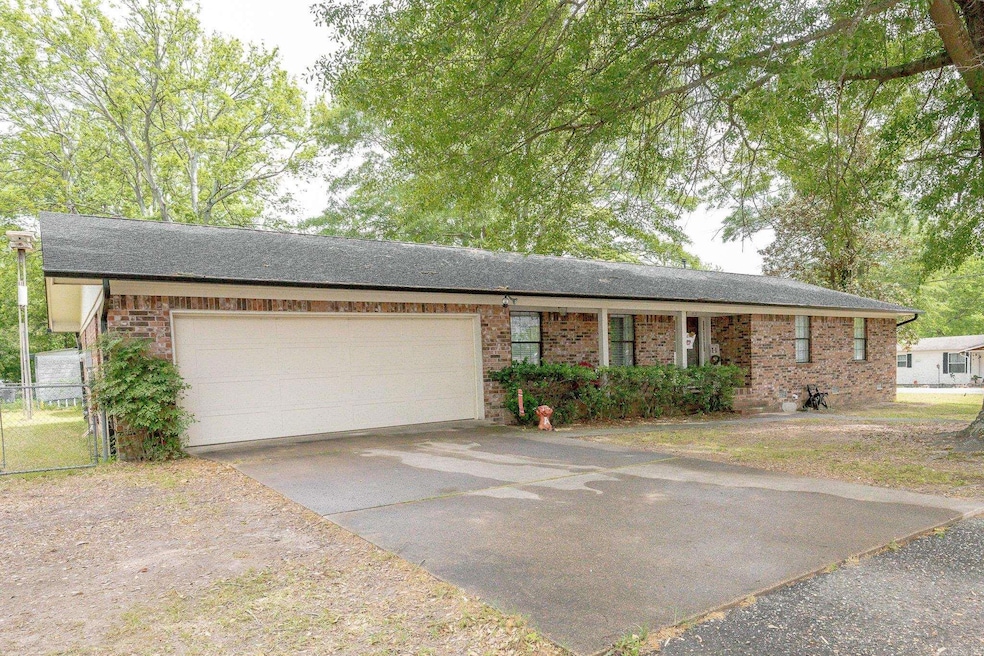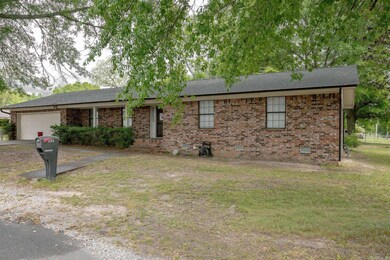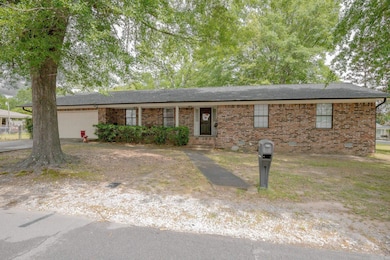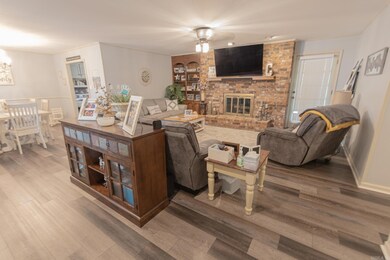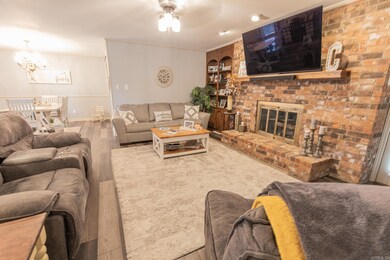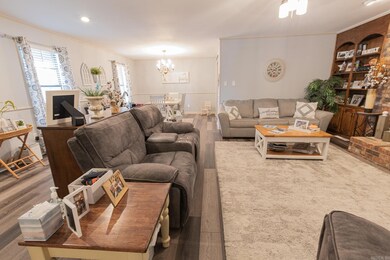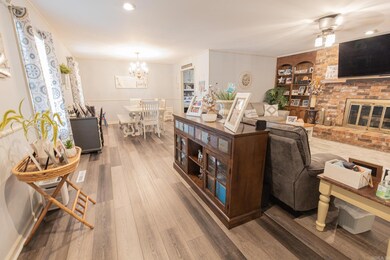
1521 Locust St Malvern, AR 72104
Estimated payment $1,369/month
Highlights
- Traditional Architecture
- Breakfast Room
- Eat-In Kitchen
- Corner Lot
- Porch
- Walk-In Closet
About This Home
Spacious, solid, and full of charm—this 3-bedroom, 3-bath brick beauty is ready to impress! Featuring a matching shop, two-car garage, and tons of storage throughout, this home was built with both comfort and function in mind. Step inside to find an inviting living space with a wood-burning fireplace, a large dining room just off the living area, and an eat-in kitchen with an additional dining nook—perfect for family gatherings or casual mornings. Each bedroom is generously sized, with the primary suite offering three closets, including a large walk-in closet that’s sure to impress. Recent updates make this home move-in ready: New garage door (April 2022) Attic insulation added (2023) New flooring (April 2024) New roof & matching gutters on home and shop (2023) Fresh paint, updated outlets, switches, vents, and ceiling fans (2022) New refrigerator ( 2024) New A/C & Heat (Feb 2025) Water Heater (2025) If you’ve been looking for a home with space to stretch out, functional updates, and bonus shop space—all wrapped in classic brick—you’ll want to see this one in person!
Home Details
Home Type
- Single Family
Est. Annual Taxes
- $550
Year Built
- Built in 1985
Lot Details
- 0.34 Acre Lot
- Wood Fence
- Chain Link Fence
- Corner Lot
- Level Lot
Parking
- 2 Car Garage
Home Design
- Traditional Architecture
- Brick Exterior Construction
- Architectural Shingle Roof
Interior Spaces
- 1,947 Sq Ft Home
- 1-Story Property
- Wood Burning Fireplace
- Insulated Windows
- Insulated Doors
- Breakfast Room
- Formal Dining Room
- Crawl Space
- Laundry Room
Kitchen
- Eat-In Kitchen
- Breakfast Bar
- Electric Range
- Dishwasher
Flooring
- Carpet
- Laminate
- Luxury Vinyl Tile
Bedrooms and Bathrooms
- 3 Bedrooms
- Walk-In Closet
- 3 Full Bathrooms
Additional Features
- Porch
- Central Air
Map
Home Values in the Area
Average Home Value in this Area
Tax History
| Year | Tax Paid | Tax Assessment Tax Assessment Total Assessment is a certain percentage of the fair market value that is determined by local assessors to be the total taxable value of land and additions on the property. | Land | Improvement |
|---|---|---|---|---|
| 2024 | $421 | $18,110 | $1,175 | $16,935 |
| 2023 | $496 | $18,110 | $1,175 | $16,935 |
| 2022 | $546 | $18,110 | $1,175 | $16,935 |
| 2021 | $546 | $18,110 | $1,175 | $16,935 |
| 2020 | $546 | $16,255 | $1,100 | $15,155 |
| 2019 | $546 | $16,255 | $1,100 | $15,155 |
| 2018 | $571 | $16,255 | $1,100 | $15,155 |
| 2017 | $571 | $16,255 | $1,100 | $15,155 |
| 2016 | $864 | $16,255 | $1,100 | $15,155 |
| 2015 | $610 | $18,054 | $990 | $17,064 |
| 2014 | $610 | $18,054 | $990 | $17,064 |
Property History
| Date | Event | Price | Change | Sq Ft Price |
|---|---|---|---|---|
| 05/22/2025 05/22/25 | Pending | -- | -- | -- |
| 04/25/2025 04/25/25 | For Sale | $237,500 | -- | $122 / Sq Ft |
Purchase History
| Date | Type | Sale Price | Title Company |
|---|---|---|---|
| Warranty Deed | $99,000 | None Available | |
| Deed | $95,000 | -- | |
| Warranty Deed | -- | -- |
Mortgage History
| Date | Status | Loan Amount | Loan Type |
|---|---|---|---|
| Open | $79,200 | New Conventional |
Similar Homes in Malvern, AR
Source: Cooperative Arkansas REALTORS® MLS
MLS Number: 25016303
APN: 700-05474-000
- 1628 Potts St
- 430 W Mill St
- 1520 S Main St
- 1607 S Main St
- 404 Mchenry St
- 1519 Mississippi St
- TBD U S Highway 67
- 0 3rd St
- 906 Willow St
- 1320 Spruce St
- 819 Hall St
- 2015 Azalea Dr
- 722 Pine Bluff St
- 816 Pine Bluff St
- 511 Moore St
- 1127 E Highland Ave
- 1021 Sulphur Springs Rd
- 924 Toler St
- 1115 Wallace St
- 1321 Cherry Ln
