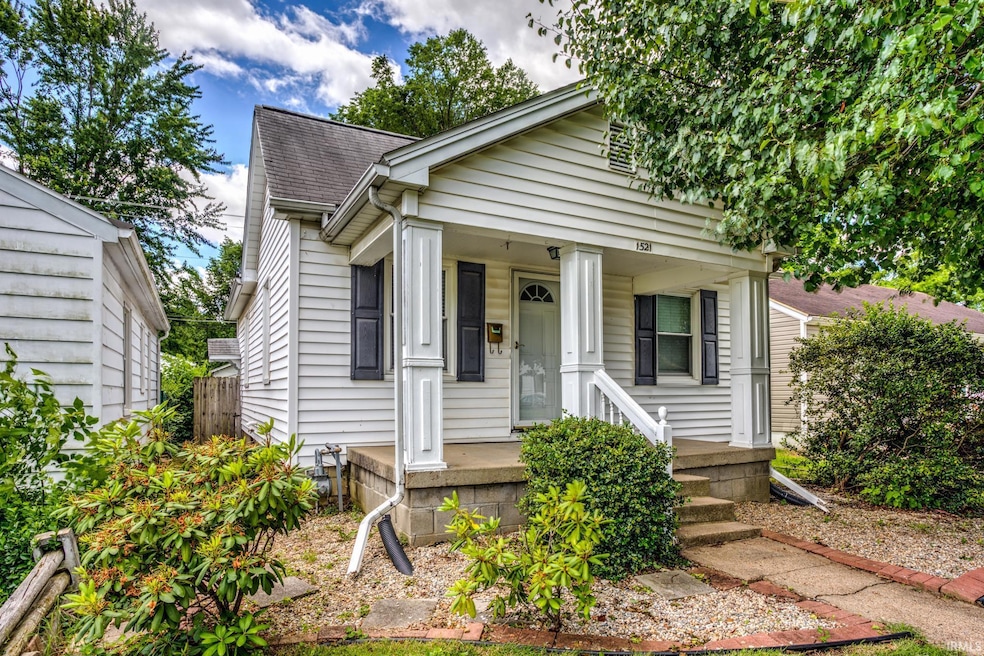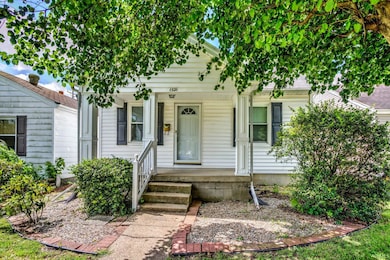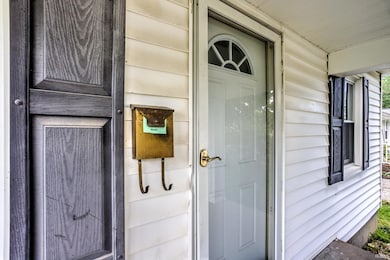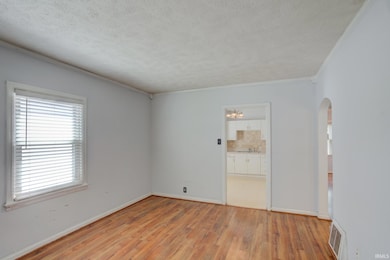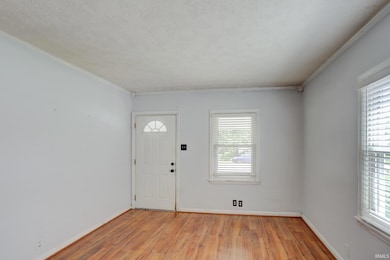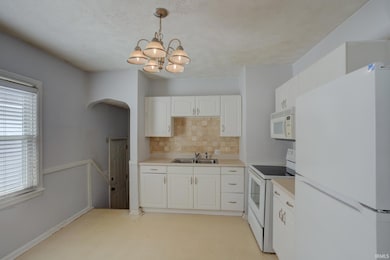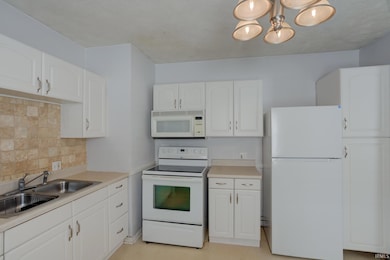
1521 Monroe Ave Evansville, IN 47714
Presidents NeighborhoodHighlights
- Covered patio or porch
- Eat-In Kitchen
- Forced Air Heating and Cooling System
- 1 Car Detached Garage
- 1-Story Property
- Ceiling Fan
About This Home
As of June 2025Check out this adorable 2 bedroom, 1 bathroom home conveniently located on Evansville's East Side. A covered front porch greets you and your guests as you approach the home and provides a beautiful sitting area under the shade of the tree in the front yard. Inside you'll see this home has all the charm of the era and many recent updates including a brand new Range/Oven May 2025, Furnace and A/C in 2024, Water Heater in 2022, Refrigerator 2021, Washer/Dryer 2021, Bathroom remodel w/Bathfitter in 2021, Roof 2016. The partial unfinished basement has an included washer and dryer while providing additional storage space. The backyard is fully fenced and gives privacy when relaxing or entertaining as well as keeping those pets from running all over the neighborhood. Seller is providing a 1 Year American Home Shield Protection Plan valued at $575 for buyer's peace of mind! Don't sleep on this one! Make it yours and put your own stamp on this cozy abode today!
Last Agent to Sell the Property
ERA FIRST ADVANTAGE REALTY, INC Brokerage Phone: 812-858-2400 Listed on: 05/22/2025

Home Details
Home Type
- Single Family
Est. Annual Taxes
- $604
Year Built
- Built in 1948
Lot Details
- 3,920 Sq Ft Lot
- Lot Dimensions are 30' x 125'
- Level Lot
Parking
- 1 Car Detached Garage
Home Design
- Metal Siding
Interior Spaces
- 1-Story Property
- Ceiling Fan
- Fire and Smoke Detector
- Eat-In Kitchen
Bedrooms and Bathrooms
- 2 Bedrooms
- 1 Full Bathroom
Partially Finished Basement
- Sump Pump
- Crawl Space
Outdoor Features
- Covered patio or porch
Schools
- Harper Elementary School
- Washington Middle School
- Bosse High School
Utilities
- Forced Air Heating and Cooling System
- Heating System Uses Gas
Community Details
- Wood Haven / Woodhaven Subdivision
Listing and Financial Details
- Home warranty included in the sale of the property
- Assessor Parcel Number 82-06-33-016-053.009-027
Ownership History
Purchase Details
Home Financials for this Owner
Home Financials are based on the most recent Mortgage that was taken out on this home.Purchase Details
Purchase Details
Purchase Details
Similar Homes in Evansville, IN
Home Values in the Area
Average Home Value in this Area
Purchase History
| Date | Type | Sale Price | Title Company |
|---|---|---|---|
| Warranty Deed | -- | None Available | |
| Special Warranty Deed | -- | None Available | |
| Special Warranty Deed | -- | None Available | |
| Sheriffs Deed | $58,517 | None Available |
Mortgage History
| Date | Status | Loan Amount | Loan Type |
|---|---|---|---|
| Open | $8,000 | Future Advance Clause Open End Mortgage | |
| Open | $57,330 | New Conventional |
Property History
| Date | Event | Price | Change | Sq Ft Price |
|---|---|---|---|---|
| 06/27/2025 06/27/25 | Sold | $109,900 | 0.0% | $143 / Sq Ft |
| 05/28/2025 05/28/25 | Pending | -- | -- | -- |
| 05/22/2025 05/22/25 | For Sale | $109,900 | -- | $143 / Sq Ft |
Tax History Compared to Growth
Tax History
| Year | Tax Paid | Tax Assessment Tax Assessment Total Assessment is a certain percentage of the fair market value that is determined by local assessors to be the total taxable value of land and additions on the property. | Land | Improvement |
|---|---|---|---|---|
| 2024 | $604 | $73,100 | $7,600 | $65,500 |
| 2023 | $574 | $70,800 | $7,600 | $63,200 |
| 2022 | $525 | $71,100 | $7,600 | $63,500 |
| 2021 | $398 | $53,800 | $7,600 | $46,200 |
| 2020 | $383 | $53,800 | $7,600 | $46,200 |
| 2019 | $379 | $53,800 | $7,600 | $46,200 |
| 2018 | $395 | $56,500 | $7,600 | $48,900 |
| 2017 | $387 | $56,100 | $7,600 | $48,500 |
| 2016 | $374 | $56,100 | $7,600 | $48,500 |
| 2014 | $358 | $54,800 | $7,600 | $47,200 |
| 2013 | -- | $64,200 | $7,600 | $56,600 |
Agents Affiliated with this Home
-
James Melchiors

Seller's Agent in 2025
James Melchiors
ERA FIRST ADVANTAGE REALTY, INC
(812) 858-2400
1 in this area
45 Total Sales
-
Bryan Speer

Buyer's Agent in 2025
Bryan Speer
F.C. TUCKER EMGE
(812) 455-2444
1 in this area
98 Total Sales
Map
Source: Indiana Regional MLS
MLS Number: 202519012
APN: 82-06-33-016-053.009-027
- 1418 Jackson Ave
- 1716 Taylor Ave
- 1521 Ravenswood Dr
- 1203 Marshall Ave
- 1201 Marshall Ave
- 1011 Marshall Ave
- 1225 S Harlan Ave
- 1506 Cass Ave
- 1613 Southeast Blvd
- 1910 Cass Ave
- 1905 E Powell Ave
- 1612 Southeast Blvd
- 1304 Parkside Dr
- 1121 Taylor Ave
- 2015 E Blackford Ave
- 1907 E Chandler Ave
- 1124 Covert Ave
- 1926 E Powell Ave
- 2023 E Blackford Ave
- 1419 Sweetser Ave
