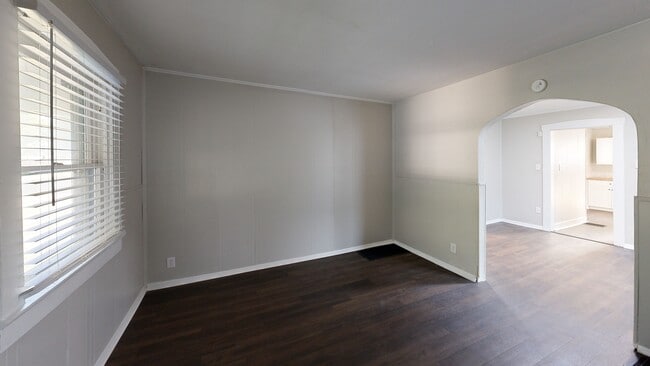
1521 N Gladstone Ave Indianapolis, IN 46201
Near Eastside NeighborhoodEstimated payment $963/month
Highlights
- No HOA
- Woodwork
- 1-Story Property
- 1 Car Detached Garage
- Shed
- Vinyl Plank Flooring
About This Home
***100% finanacing*** This adorable bungalow is ready for you to call home! Located in the highly desirable Little Flower neighborhood, this home features a host of thoughtful updates. Inside, you'll find fresh neutral paint throughout, creating a light and airy atmosphere. The spacious living areas are finished with stylish and low-maintenance luxury vinyl plank flooring, while cozy carpeting adds warmth to the bedrooms. The updated kitchen is a true highlight, with bright white cabinetry, a custom tile backsplash, and beautiful butcher block countertops. You'll love cooking with the included stainless steel stove, microwave, and refrigerator, making meal prep a breeze. The bathroom has been completely updated with a custom tiled tub surround, a new vanity and sink combo, modern lighting, and a sleek new toilet-creating a spa-like retreat. Downstairs, the basement offers convenient washer and dryer hookups. Outside, the fenced backyard provides plenty of space for relaxation, play, and entertaining. Plus, you'll enjoy the one-car garage for extra storage or parking.
Listing Agent
Pillario Property Management LLC License #RB14050510 Listed on: 05/19/2025
Home Details
Home Type
- Single Family
Est. Annual Taxes
- $1,704
Year Built
- Built in 1919
Lot Details
- 5,401 Sq Ft Lot
Parking
- 1 Car Detached Garage
Home Design
- Block Foundation
Interior Spaces
- 856 Sq Ft Home
- 1-Story Property
- Woodwork
- Family or Dining Combination
- Microwave
- Basement
Flooring
- Carpet
- Vinyl Plank
Bedrooms and Bathrooms
- 2 Bedrooms
- 1 Full Bathroom
Outdoor Features
- Shed
- Storage Shed
Schools
- Arsenal Technical High School
Utilities
- Forced Air Heating and Cooling System
- Water Heater
Community Details
- No Home Owners Association
- Chas E & W H Johnsons Subdivision
Listing and Financial Details
- Tax Lot 114
- Assessor Parcel Number 490733178028000101
Map
Home Values in the Area
Average Home Value in this Area
Tax History
| Year | Tax Paid | Tax Assessment Tax Assessment Total Assessment is a certain percentage of the fair market value that is determined by local assessors to be the total taxable value of land and additions on the property. | Land | Improvement |
|---|---|---|---|---|
| 2024 | $4,183 | $164,800 | $13,100 | $151,700 |
| 2023 | $4,183 | $173,400 | $13,100 | $160,300 |
| 2022 | $1,771 | $72,100 | $13,100 | $59,000 |
| 2021 | $1,517 | $62,800 | $13,100 | $49,700 |
| 2020 | $97 | $58,000 | $5,000 | $53,000 |
| 2019 | $100 | $52,600 | $5,000 | $47,600 |
| 2018 | $63 | $45,300 | $5,000 | $40,300 |
| 2017 | $62 | $42,100 | $5,000 | $37,100 |
| 2016 | $68 | $40,300 | $5,000 | $35,300 |
| 2014 | $42 | $44,200 | $5,000 | $39,200 |
| 2013 | $43 | $44,200 | $5,000 | $39,200 |
Property History
| Date | Event | Price | Change | Sq Ft Price |
|---|---|---|---|---|
| 09/05/2025 09/05/25 | Price Changed | $154,900 | -1.3% | $181 / Sq Ft |
| 06/11/2025 06/11/25 | Price Changed | $157,000 | -1.9% | $183 / Sq Ft |
| 05/19/2025 05/19/25 | For Sale | $160,000 | -- | $187 / Sq Ft |
Purchase History
| Date | Type | Sale Price | Title Company |
|---|---|---|---|
| Warranty Deed | -- | None Listed On Document | |
| Warranty Deed | -- | None Listed On Document | |
| Warranty Deed | -- | None Listed On Document | |
| Warranty Deed | -- | None Available | |
| Warranty Deed | -- | None Available | |
| Warranty Deed | -- | None Available | |
| Warranty Deed | -- | None Available |
Mortgage History
| Date | Status | Loan Amount | Loan Type |
|---|---|---|---|
| Open | $135,200 | New Conventional | |
| Previous Owner | $98,808 | Construction | |
| Previous Owner | $98,808 | Stand Alone First |
About the Listing Agent
Lindsay's Other Listings
Source: MIBOR Broker Listing Cooperative®
MLS Number: 22039658
APN: 49-07-33-178-028.000-101
- 1517 N Gladstone Ave
- 1547 N Grant Ave
- 1433 N Colorado Ave
- 1425 N Grant Ave
- 1720 N Gladstone Ave
- 1408 N Gladstone Ave
- 1618 N Linwood Ave
- 1324 N Gladstone Ave
- 1444 N Denny St
- 4517 E 16th St
- 1328 N Chester Ave
- 1235 N Grant Ave
- 1411 N Linwood Ave
- 1335 N Linwood Ave
- 1214 N Gladstone Ave
- 1311 N Denny St
- 4614 E 16th St
- 4605 E 18th St
- 1205 N Chester Ave
- 1168 N Gladstone Ave
- 1504 N Gladstone Ave
- 1453 N Colorado Ave
- 1526 N Grant Ave
- 4725 E 16th St
- 2029 N Colorado Ave
- 1951 N Bosart Ave
- 890 N Gladstone Ave
- 1338 N Olney St
- 958 N Bosart Ave
- 1106 N Gale St Unit 3
- 951 N Kealing Ave
- 2024 N Dequincy St
- 854 N Bradley Ave
- 4417 Linwood Ct
- 856 N Bradley Ave
- 815 N Riley Ave
- 1550 N Butler Ave
- 841 N Emerson Ave
- 836 N Lasalle St
- 428 N Bradley Ave





