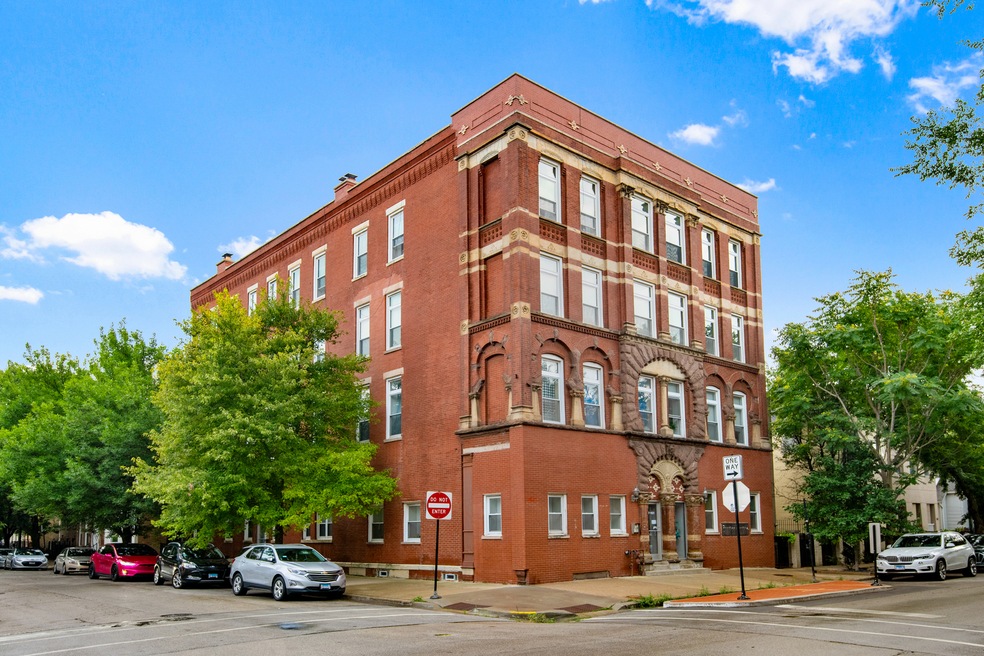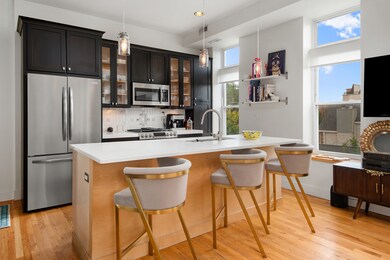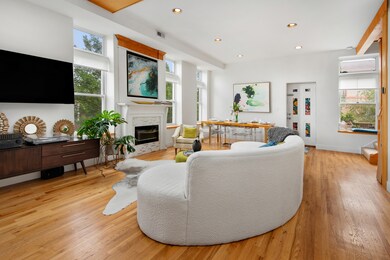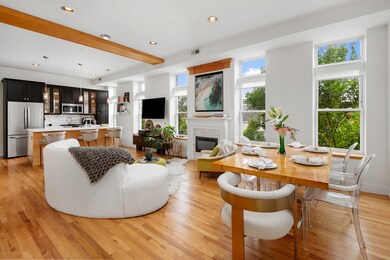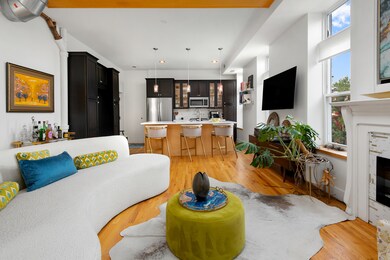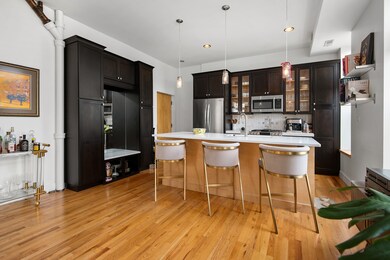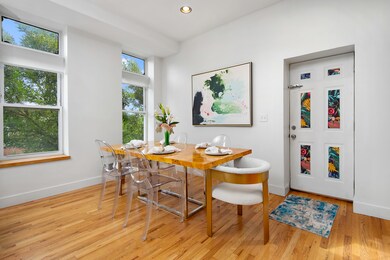1521 N Paulina St Unit 3R Chicago, IL 60622
Wicker Park NeighborhoodEstimated payment $3,636/month
Highlights
- Deck
- Balcony
- Storage
- Wood Flooring
- Laundry Room
- 5-minute walk to Dean (John) Park
About This Home
One-of-a-Kind Renovated 2BR/2BA Duplex-Up Penthouse in the Heart of Wicker Park! Welcome to this truly unique and stylishly updated penthouse, offering the perfect blend of modern luxury and vintage charm in one of Chicago's most vibrant neighborhoods. This bright and airy east-facing home is drenched in natural light thanks to oversized windows and soaring ceilings. The open-concept main level features a sleek chef's kitchen with quartz countertops, a spacious island, rich cabinetry, and high-end stainless steel appliances - including a brand-new refrigerator and dishwasher installed within the past 12 months. The layout flows seamlessly into a generous living room with a decorative fireplace and ample space for a formal dining area. Step outside to your private outdoor sanctuary - a spacious deck just off the living area that's perfect for any mood or moment. Sip your morning coffee while soaking up the sun, grab your laptop and turn it into your open-air home office, or host intimate dinner parties under the stars. This is outdoor living at its best. Upstairs, you'll find two large bedrooms, including a stunning primary suite with a second private outdoor space offering breathtaking panoramic skyline views - the ultimate city backdrop. The spa-inspired primary bathroom features a double vanity and a luxurious soaking tub, while the main-level bath impresses with bold designer tile and a walk-in shower. Additional features include gorgeous hardwood floors, detailed millwork, exposed brick, central AC, a tankless water heater, second-floor in-unit laundry, and generous storage throughout. Extra storage and a bike room are also included. All of this just steps from the Blue Line, Milwaukee/Division/Damen hotspots, boutique shopping, cafes, restaurants, the 606 Trail, grocery stores, and highway access.
Property Details
Home Type
- Condominium
Est. Annual Taxes
- $7,172
HOA Fees
- $265 Monthly HOA Fees
Home Design
- Entry on the 3rd floor
- Brick Exterior Construction
Interior Spaces
- 4-Story Property
- Family Room
- Combination Dining and Living Room
- Storage
Kitchen
- Range
- Microwave
- Dishwasher
Flooring
- Wood
- Carpet
Bedrooms and Bathrooms
- 2 Bedrooms
- 2 Potential Bedrooms
- 2 Full Bathrooms
- Dual Sinks
Laundry
- Laundry Room
- Dryer
- Washer
Outdoor Features
- Balcony
- Deck
Utilities
- Forced Air Heating and Cooling System
- Heating System Uses Natural Gas
- Lake Michigan Water
Community Details
Overview
- Association fees include water, insurance, exterior maintenance, lawn care, scavenger, snow removal
- 12 Units
Amenities
- Common Area
- Coin Laundry
- Community Storage Space
Recreation
- Bike Trail
Pet Policy
- Pets up to 80 lbs
- Dogs and Cats Allowed
Map
Home Values in the Area
Average Home Value in this Area
Tax History
| Year | Tax Paid | Tax Assessment Tax Assessment Total Assessment is a certain percentage of the fair market value that is determined by local assessors to be the total taxable value of land and additions on the property. | Land | Improvement |
|---|---|---|---|---|
| 2024 | $7,172 | $38,624 | $4,060 | $34,564 |
| 2023 | $6,971 | $33,891 | $1,856 | $32,035 |
| 2022 | $6,971 | $33,891 | $1,856 | $32,035 |
| 2021 | $6,815 | $33,890 | $1,856 | $32,034 |
| 2020 | $6,296 | $31,366 | $1,856 | $29,510 |
| 2019 | $6,156 | $34,070 | $1,856 | $32,214 |
| 2018 | $6,051 | $34,070 | $1,856 | $32,214 |
| 2017 | $6,085 | $31,644 | $1,631 | $30,013 |
| 2016 | $5,838 | $31,644 | $1,631 | $30,013 |
| 2015 | $5,318 | $31,644 | $1,631 | $30,013 |
| 2014 | $4,004 | $24,149 | $1,448 | $22,701 |
| 2013 | $3,914 | $24,149 | $1,448 | $22,701 |
Property History
| Date | Event | Price | List to Sale | Price per Sq Ft | Prior Sale |
|---|---|---|---|---|---|
| 09/29/2025 09/29/25 | Pending | -- | -- | -- | |
| 09/23/2025 09/23/25 | For Sale | $525,000 | +15.4% | -- | |
| 02/28/2022 02/28/22 | Sold | $455,000 | +5.8% | -- | View Prior Sale |
| 02/06/2022 02/06/22 | Pending | -- | -- | -- | |
| 02/02/2022 02/02/22 | For Sale | $430,000 | 0.0% | -- | |
| 06/16/2020 06/16/20 | Rented | $3,000 | +5.3% | -- | |
| 06/10/2020 06/10/20 | For Rent | $2,850 | +3.6% | -- | |
| 05/10/2017 05/10/17 | Rented | $2,750 | +1.9% | -- | |
| 05/03/2017 05/03/17 | For Rent | $2,700 | 0.0% | -- | |
| 08/07/2015 08/07/15 | Sold | $400,550 | -4.5% | -- | View Prior Sale |
| 06/07/2015 06/07/15 | Pending | -- | -- | -- | |
| 06/03/2015 06/03/15 | Price Changed | $419,625 | -5.6% | -- | |
| 05/14/2015 05/14/15 | Price Changed | $444,580 | -5.3% | -- | |
| 05/01/2015 05/01/15 | For Sale | $469,580 | -- | -- |
Purchase History
| Date | Type | Sale Price | Title Company |
|---|---|---|---|
| Warranty Deed | $525,000 | None Listed On Document | |
| Warranty Deed | $455,000 | -- | |
| Warranty Deed | $455,000 | -- | |
| Warranty Deed | $401,000 | First American Title Ins Co | |
| Warranty Deed | $339,000 | None Available | |
| Warranty Deed | $269,000 | Git |
Mortgage History
| Date | Status | Loan Amount | Loan Type |
|---|---|---|---|
| Open | $420,000 | New Conventional | |
| Previous Owner | $409,500 | No Value Available | |
| Previous Owner | $409,500 | No Value Available | |
| Previous Owner | $356,503 | VA | |
| Previous Owner | $271,200 | Purchase Money Mortgage | |
| Previous Owner | $215,200 | Purchase Money Mortgage | |
| Closed | $53,800 | No Value Available |
Source: Midwest Real Estate Data (MRED)
MLS Number: 12479074
APN: 17-06-206-053-1011
- 1723 W North Ave Unit 1
- 1611 N Hermitage Ave Unit 206
- 1611 N Hermitage Ave Unit 205
- 1721 W Pierce Ave
- 1633 W North Ave
- 1624 W Pierce Ave
- 1747 W Pierce Ave Unit 2
- 1621 W Pierce Ave Unit 1
- 1455 N Paulina St
- 1636 W Julian St
- 1635 N Honore St
- 1616 N Bosworth Ave
- 1735 N Paulina St Unit 212
- 1735 N Paulina St Unit 422
- 1735 N Paulina St Unit 322
- 1412 N Elk Grove Ave Unit B
- 1412 N Elk Grove Ave Unit F
- 1412 N Elk Grove Ave Unit C
- 1412 N Elk Grove Ave Unit A
- 1412 N Elk Grove Ave Unit D
