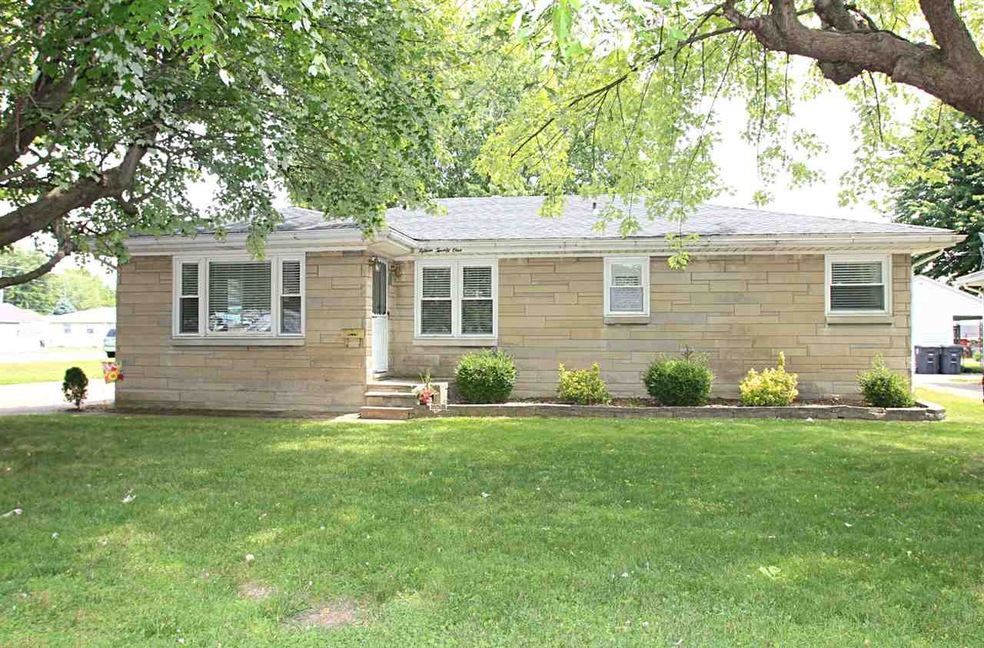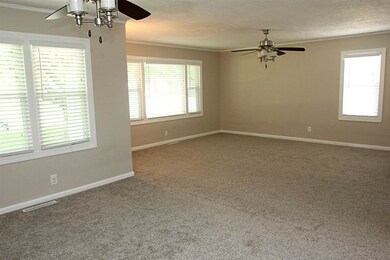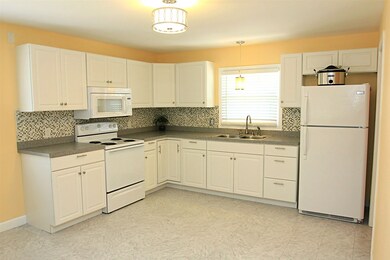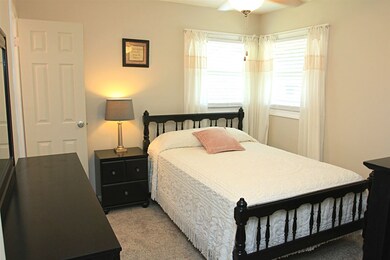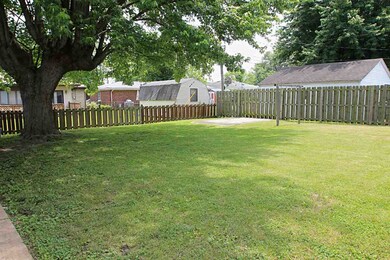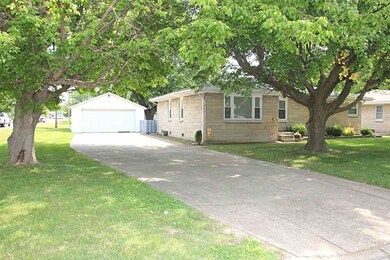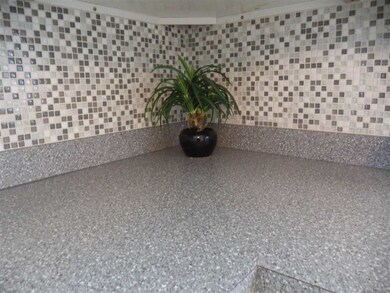
1521 N Ruston Ave Evansville, IN 47711
Wesselman Park NeighborhoodHighlights
- Ranch Style House
- Corner Lot
- 1 Car Detached Garage
- North High School Rated A-
- Utility Room in Garage
- 5-minute walk to Wesselman Woods Recycling
About This Home
As of May 2023Beautifully, totally remodeled 3 bedroom, 1 1/2 bath home with an open floorplan is ready for a buyer to move right in. As you walk in the front door, you will find a huge living room equipped with brand new upgraded ceiling fans/lights, new carpet and leads into the large eat-kitchen which also had a large breakfast bar for added seating. The kitchen has new flooring, plumbing and light fixtures, newer appliances adjacent to a nice size laundry room. Other upgrades include new counter tops, new cabinets, beautiful updated backsplash, newer windows, fresh paint throughout, new 2 inch blinds, BRAND NEW ROOF, and if that weren't enough, it also has new commodes in the bathrooms. Going out to the backyard, you'll find it fully fenced and a garage to die for. While it's a 3 car garage, the 2 car area has been remodeled with carpet, cabinets, DUCTLESS SPLIT HVAC SYSTEM so it is fully air conditioned and heated. It is perfect to be used as a recreation room, multi-purpose room OR a great Man Cave!! Many more updates are included but you must see to appreciate! A home warranty is being purchased by the seller for the new buyer through HomeTrust 2-10.
Last Agent to Sell the Property
Sheila Smith
F.C. TUCKER EMGE Listed on: 05/19/2017
Last Buyer's Agent
Janette Koressel
F.C. TUCKER EMGE
Home Details
Home Type
- Single Family
Est. Annual Taxes
- $2,148
Year Built
- Built in 1966
Lot Details
- 10,080 Sq Ft Lot
- Lot Dimensions are 84x120
- Property is Fully Fenced
- Privacy Fence
- Corner Lot
- Level Lot
Parking
- 1 Car Detached Garage
- Heated Garage
- Driveway
Home Design
- Ranch Style House
- Shingle Roof
- Stone Exterior Construction
Interior Spaces
- Crown Molding
- Ceiling Fan
- Utility Room in Garage
- Gas Dryer Hookup
Kitchen
- Eat-In Kitchen
- Breakfast Bar
- Laminate Countertops
- Utility Sink
- Disposal
Flooring
- Carpet
- Vinyl
Bedrooms and Bathrooms
- 3 Bedrooms
Basement
- Block Basement Construction
- Crawl Space
Home Security
- Storm Doors
- Fire and Smoke Detector
Eco-Friendly Details
- Energy-Efficient HVAC
Utilities
- Forced Air Heating and Cooling System
- High-Efficiency Furnace
- Cable TV Available
Listing and Financial Details
- Home warranty included in the sale of the property
- Assessor Parcel Number 82-06-22-014-070.036-027
Ownership History
Purchase Details
Home Financials for this Owner
Home Financials are based on the most recent Mortgage that was taken out on this home.Purchase Details
Home Financials for this Owner
Home Financials are based on the most recent Mortgage that was taken out on this home.Purchase Details
Home Financials for this Owner
Home Financials are based on the most recent Mortgage that was taken out on this home.Similar Homes in Evansville, IN
Home Values in the Area
Average Home Value in this Area
Purchase History
| Date | Type | Sale Price | Title Company |
|---|---|---|---|
| Warranty Deed | $146,000 | Columbia Title | |
| Warranty Deed | -- | None Available | |
| Warranty Deed | -- | None Available |
Mortgage History
| Date | Status | Loan Amount | Loan Type |
|---|---|---|---|
| Open | $143,355 | FHA | |
| Previous Owner | $120,100 | New Conventional | |
| Previous Owner | $79,000 | Purchase Money Mortgage |
Property History
| Date | Event | Price | Change | Sq Ft Price |
|---|---|---|---|---|
| 05/31/2023 05/31/23 | Sold | $146,000 | -3.9% | $109 / Sq Ft |
| 04/22/2023 04/22/23 | Pending | -- | -- | -- |
| 04/22/2023 04/22/23 | For Sale | $152,000 | +20.2% | $114 / Sq Ft |
| 08/03/2017 08/03/17 | Sold | $126,500 | 0.0% | $95 / Sq Ft |
| 06/17/2017 06/17/17 | Pending | -- | -- | -- |
| 05/19/2017 05/19/17 | For Sale | $126,500 | -- | $95 / Sq Ft |
Tax History Compared to Growth
Tax History
| Year | Tax Paid | Tax Assessment Tax Assessment Total Assessment is a certain percentage of the fair market value that is determined by local assessors to be the total taxable value of land and additions on the property. | Land | Improvement |
|---|---|---|---|---|
| 2024 | $1,136 | $107,100 | $16,100 | $91,000 |
| 2023 | $1,103 | $104,500 | $16,100 | $88,400 |
| 2022 | $1,115 | $104,900 | $16,100 | $88,800 |
| 2021 | $1,047 | $98,200 | $16,100 | $82,100 |
| 2020 | $1,031 | $98,200 | $16,100 | $82,100 |
| 2019 | $1,027 | $98,200 | $16,100 | $82,100 |
| 2018 | $1,047 | $98,200 | $16,100 | $82,100 |
| 2017 | $978 | $91,300 | $16,100 | $75,200 |
| 2016 | $1,099 | $98,200 | $16,100 | $82,100 |
| 2014 | $2,099 | $95,800 | $16,100 | $79,700 |
| 2013 | -- | $96,500 | $16,100 | $80,400 |
Agents Affiliated with this Home
-
Darlene Carr

Seller's Agent in 2023
Darlene Carr
F.C. TUCKER EMGE
(812) 483-8990
3 in this area
141 Total Sales
-
Penny Crick

Buyer's Agent in 2023
Penny Crick
ERA FIRST ADVANTAGE REALTY, INC
(812) 483-2219
7 in this area
720 Total Sales
-
S
Seller's Agent in 2017
Sheila Smith
F.C. TUCKER EMGE
-
J
Buyer's Agent in 2017
Janette Koressel
F.C. TUCKER EMGE
Map
Source: Indiana Regional MLS
MLS Number: 201722282
APN: 82-06-22-014-070.036-027
- 2816 E Morgan Ave
- 1616 N Roosevelt Dr
- 2420 Vogel Rd
- 1616 Welworth Ave
- 2174 E Eichel Ave
- 1027 N Alvord Blvd
- 2501 Oak Hill Rd
- 1808 E Morgan Ave
- 1901 Keck Ave
- 1812 Hercules Ave
- 2116 Bremmerton Dr
- 2209 E Franklin St
- 1801 E Columbia St
- 1808 Shepherd Dr
- 1908 N Iroquois Dr
- 13 S Thomas Ave
- 14 S Villa Dr
- 16 S Taft Ave
- 100 S Fairlawn Ave
- 223 S Parker Dr
